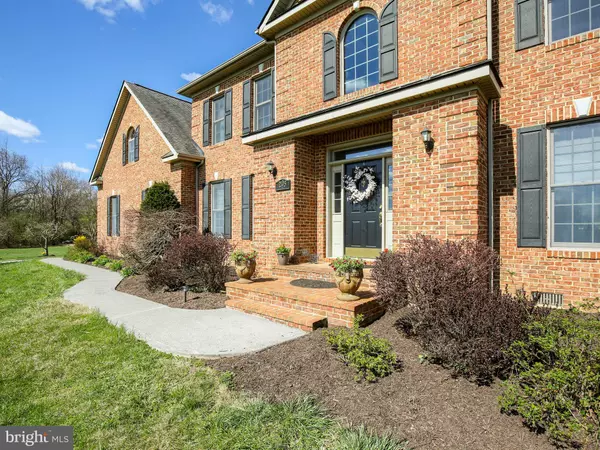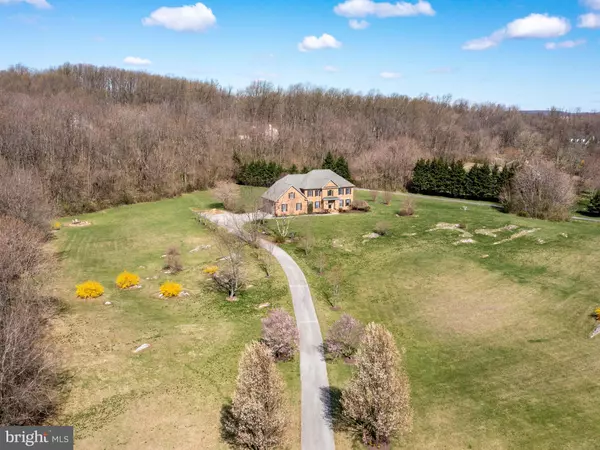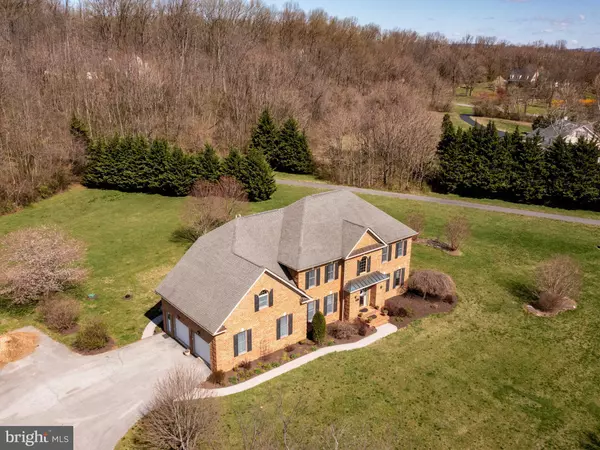$641,000
$624,900
2.6%For more information regarding the value of a property, please contact us for a free consultation.
5 Beds
4 Baths
3,416 SqFt
SOLD DATE : 05/20/2021
Key Details
Sold Price $641,000
Property Type Single Family Home
Sub Type Detached
Listing Status Sold
Purchase Type For Sale
Square Footage 3,416 sqft
Price per Sqft $187
Subdivision Hiatts Run
MLS Listing ID VAFV163276
Sold Date 05/20/21
Style Colonial
Bedrooms 5
Full Baths 3
Half Baths 1
HOA Y/N N
Abv Grd Liv Area 3,416
Originating Board BRIGHT
Year Built 2001
Annual Tax Amount $3,044
Tax Year 2020
Lot Size 5.000 Acres
Acres 5.0
Property Description
Welcome Home to this Beautifully Well Maintained all Brick Colonial that sits on 5 Acres in the lovely Hiatts Run Subdivision. This Home features 5 Bedrooms, 3.5 Baths, and a Spacious floor plan offering over 3,400 Sq. Ft of Living Space. Step inside to the Two-Story Foyer with glistening Hardwoods and Crown Moldings. On the Main Level you'll find a Formal Sitting Room/Den with pocket and double doors. Step into the cozy sunken Living Room with plenty of natural light, Harman Pellet Wood Stove, and built-in shelving. Step out of the Living Room and into your Breakfast Nook overlooking the Picturesque Backyard. The Kitchen is plentiful with Cabinets and Countertop space, an Island with seating, flat top Range/Oven, and a walk-in Pantry. Down the hall youll find a Half Bath, and separate Laundry Room with Cabinets/Counter space and Laundry sink. Walk into the Formal Dining Room thats large enough for the whole family plus some! Lets take a walk Upstairs and into the Master Bedroom Suite featuring Tray Ceilings, a Master Bath with 2 separate Sinks, Soaking Tub, walk-in Shower, and 2 separate walk-in Closets. Down the hall theres an additional 4 Bedrooms. Bedroom Two features its own Full Bathroom and Bay Window. Bedroom Three has shared access to the Hall Bathroom. Bedroom four has 2 Closets, for plenty of storage. Bedroom Five is a big one, it can be a Bedroom, Bonus Room, Play Room, Media Room, Craft Room, or anything your heart desires! Lets step Outside and into the Private Backyard. The 25x35 Deck features TREX Railing, a Hot Tub, Pergola, SunSetter Awning, and an adorable Fish Pond for your enjoyment. Venture outback and youll find the freshly mulched Walking Trail, but dont forget to stop, sit, and take in the moment. After your walk in the Woods come kick your feet up and relax by the Fire-Pit. Theres extensive Landscaping throughout the property with beautiful Sunset Maples, Fruit Trees, and Dogwoods. An Oversized 2 Car Side Load Garage with Garage sink. Whole House Generac Generator. 2 Brand New HVAC systems installed February 2021. No HOA, 3 Bedroom - 6 person Septic. You wont want to miss this Beautiful Home that provides plenty of Space, Privacy, Acreage, Views, and its only minutes from Town! Don't forget to check out the Virtual Tour.
Location
State VA
County Frederick
Zoning RA
Rooms
Other Rooms Living Room, Dining Room, Primary Bedroom, Sitting Room, Bedroom 2, Bedroom 3, Bedroom 4, Bedroom 5, Kitchen, Foyer, Laundry, Bathroom 2, Bathroom 3, Primary Bathroom
Interior
Interior Features Attic, Breakfast Area, Carpet, Ceiling Fan(s), Crown Moldings, Dining Area, Family Room Off Kitchen, Floor Plan - Traditional, Kitchen - Eat-In, Kitchen - Island, Primary Bath(s), Soaking Tub, Walk-in Closet(s), Water Treat System, WhirlPool/HotTub, Wood Floors, Wood Stove, Built-Ins, Chair Railings, Formal/Separate Dining Room, Kitchen - Table Space, Pantry, Recessed Lighting, Stall Shower, Tub Shower, Window Treatments
Hot Water Tankless, Propane
Heating Forced Air, Other
Cooling Central A/C, Ceiling Fan(s)
Flooring Carpet, Hardwood, Ceramic Tile, Vinyl
Fireplaces Number 1
Fireplaces Type Insert, Other, Mantel(s), Flue for Stove
Equipment Water Heater - Tankless, Water Conditioner - Owned, Refrigerator, Dishwasher, Dryer - Gas, Washer, Washer - Front Loading, Oven/Range - Electric, Microwave
Fireplace Y
Window Features Screens,Wood Frame,Double Pane,Double Hung
Appliance Water Heater - Tankless, Water Conditioner - Owned, Refrigerator, Dishwasher, Dryer - Gas, Washer, Washer - Front Loading, Oven/Range - Electric, Microwave
Heat Source Propane - Owned, Other
Laundry Main Floor
Exterior
Exterior Feature Deck(s)
Parking Features Built In, Garage - Side Entry, Garage Door Opener, Inside Access
Garage Spaces 2.0
Water Access N
View Trees/Woods
Roof Type Architectural Shingle,Asphalt,Fiberglass
Street Surface Paved
Accessibility None
Porch Deck(s)
Road Frontage City/County
Attached Garage 2
Total Parking Spaces 2
Garage Y
Building
Lot Description Backs to Trees, Front Yard, Level, No Thru Street, Rear Yard, Trees/Wooded
Story 2
Foundation Crawl Space
Sewer On Site Septic, Septic < # of BR
Water Well
Architectural Style Colonial
Level or Stories 2
Additional Building Above Grade, Below Grade
Structure Type 9'+ Ceilings,Dry Wall,Tray Ceilings
New Construction N
Schools
Elementary Schools Stonewall
Middle Schools James Wood
High Schools James Wood
School District Frederick County Public Schools
Others
Senior Community No
Tax ID 32A 2 5
Ownership Fee Simple
SqFt Source Assessor
Security Features Smoke Detector
Acceptable Financing Cash, Conventional, FHA, VA, Other
Horse Property N
Listing Terms Cash, Conventional, FHA, VA, Other
Financing Cash,Conventional,FHA,VA,Other
Special Listing Condition Standard
Read Less Info
Want to know what your home might be worth? Contact us for a FREE valuation!

Our team is ready to help you sell your home for the highest possible price ASAP

Bought with Natalie J Langford • ERA Oakcrest Realty, Inc.
"My job is to find and attract mastery-based agents to the office, protect the culture, and make sure everyone is happy! "






