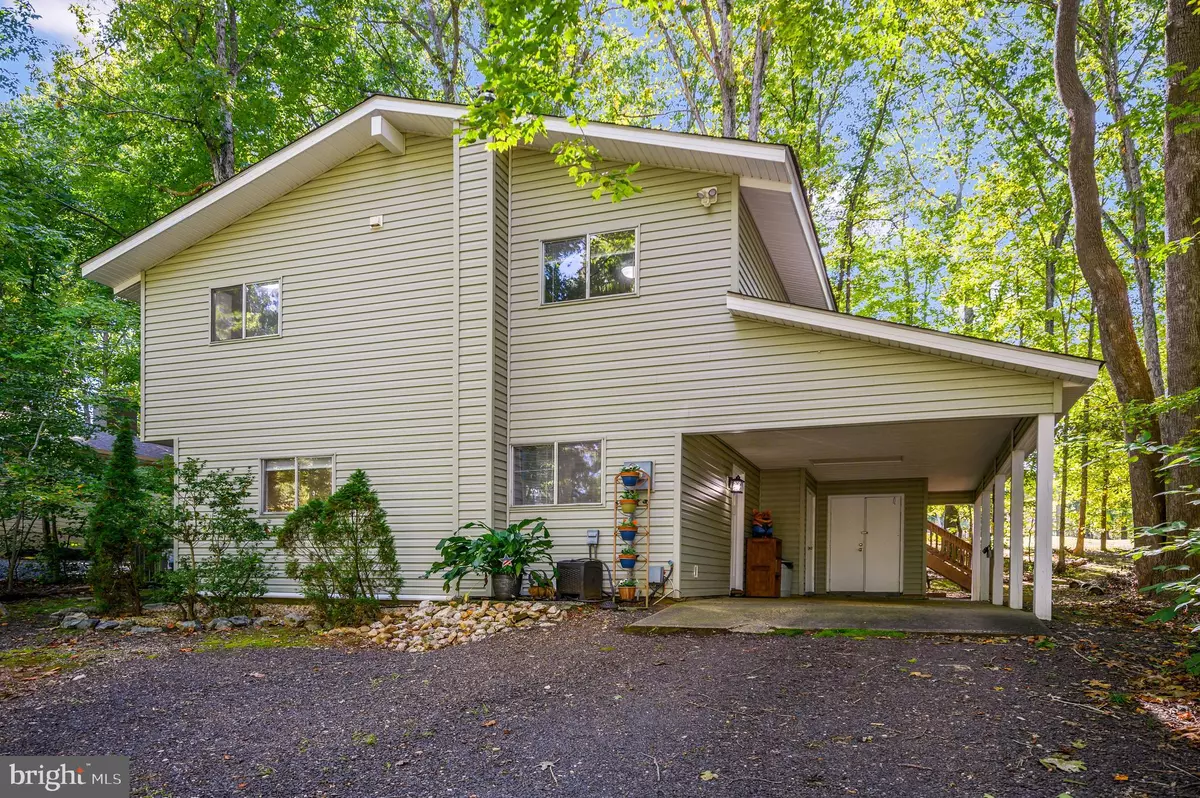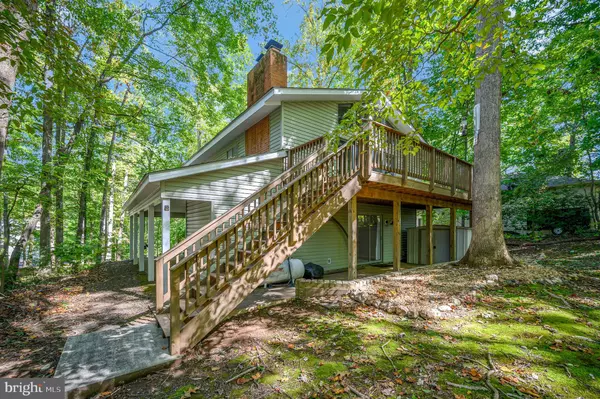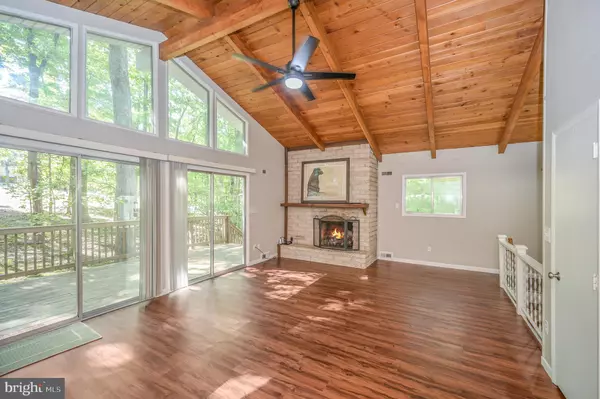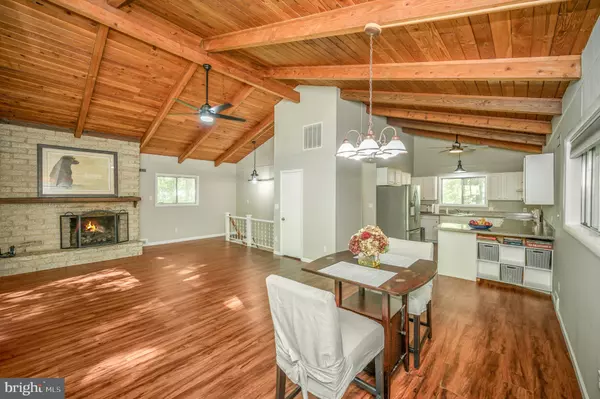$302,000
$296,000
2.0%For more information regarding the value of a property, please contact us for a free consultation.
3 Beds
2 Baths
1,675 SqFt
SOLD DATE : 11/21/2022
Key Details
Sold Price $302,000
Property Type Single Family Home
Sub Type Detached
Listing Status Sold
Purchase Type For Sale
Square Footage 1,675 sqft
Price per Sqft $180
Subdivision Lake Of The Woods
MLS Listing ID VAOR2003468
Sold Date 11/21/22
Style Contemporary
Bedrooms 3
Full Baths 2
HOA Fees $153/ann
HOA Y/N Y
Abv Grd Liv Area 1,675
Originating Board BRIGHT
Year Built 1972
Annual Tax Amount $1,239
Tax Year 2022
Lot Size 0.378 Acres
Acres 0.38
Lot Dimensions 70x200x84x200
Property Description
Tucked in the woods yet with views of the golf fairway is this personality plus contemporary. With all the glass one feels it is a treehouse. There is a gas log fireplace in the bedroom that opens onto the rear patio & it has an oversize walk-in closet! Dramatic knotty pine vault ceilings decorate the upper level Great Room, kitchen & bedroom. The stairwell is an open design. There is a 2nd gas log fireplace with mantel & raised hearth sitting space in the great room. Sliders open onto an expansive deck with overlooks of the backyard playground, woods, & adjoining golf course. The utility room is a separate room & conveniently located. There is surprise storage built into this home including two pull-down storage areas, nook closets, & exterior shed type closets. Outdoor living spans a patio & deck. There is ample park & turn around space in addition to the carport. The sellers have done some valuable updating. The Roof is replaced in 2018; Trane Heat Pump 2017, Vinyl siding 2020, bath remodels in 2018 and 2021; Deck 2016 & there are newer appliances. See photos for floor plan.
Location
State VA
County Orange
Zoning R3
Rooms
Other Rooms Bedroom 2, Bedroom 3, Kitchen, Bedroom 1, Great Room, Laundry
Main Level Bedrooms 2
Interior
Interior Features Carpet, Ceiling Fan(s), Combination Dining/Living, Entry Level Bedroom, Exposed Beams, Floor Plan - Open, Pantry, Walk-in Closet(s)
Hot Water Electric
Heating Heat Pump(s)
Cooling Central A/C, Ceiling Fan(s), Heat Pump(s)
Flooring Luxury Vinyl Plank
Fireplaces Number 2
Fireplaces Type Brick, Heatilator, Mantel(s)
Equipment Dishwasher, Disposal, Dryer, Exhaust Fan, Icemaker, Range Hood, Refrigerator, Stove, Washer
Fireplace Y
Window Features Double Pane,Sliding
Appliance Dishwasher, Disposal, Dryer, Exhaust Fan, Icemaker, Range Hood, Refrigerator, Stove, Washer
Heat Source Electric
Exterior
Garage Spaces 5.0
Utilities Available Above Ground, Cable TV
Amenities Available Bar/Lounge, Baseball Field, Basketball Courts, Beach, Bike Trail, Boat Dock/Slip, Boat Ramp, Club House, Common Grounds, Community Center, Dog Park, Fitness Center, Golf Club, Golf Course, Golf Course Membership Available, Jog/Walk Path, Lake, Pier/Dock, Putting Green, Riding/Stables, Security, Soccer Field, Tennis Courts, Tot Lots/Playground, Water/Lake Privileges
Water Access N
View Golf Course, Trees/Woods
Accessibility None
Total Parking Spaces 5
Garage N
Building
Lot Description Trees/Wooded
Story 2
Foundation Slab
Sewer Public Sewer
Water Public
Architectural Style Contemporary
Level or Stories 2
Additional Building Above Grade
Structure Type Vaulted Ceilings
New Construction N
Schools
Elementary Schools Locust Grove
Middle Schools Locust Grove
High Schools Orange
School District Orange County Public Schools
Others
HOA Fee Include Common Area Maintenance,Management,Pool(s),Recreation Facility,Reserve Funds,Road Maintenance,Security Gate
Senior Community No
Tax ID 012A0000300030
Ownership Fee Simple
SqFt Source Estimated
Special Listing Condition Standard
Read Less Info
Want to know what your home might be worth? Contact us for a FREE valuation!

Our team is ready to help you sell your home for the highest possible price ASAP

Bought with Michael James Headrick • CENTURY 21 New Millennium

"My job is to find and attract mastery-based agents to the office, protect the culture, and make sure everyone is happy! "






