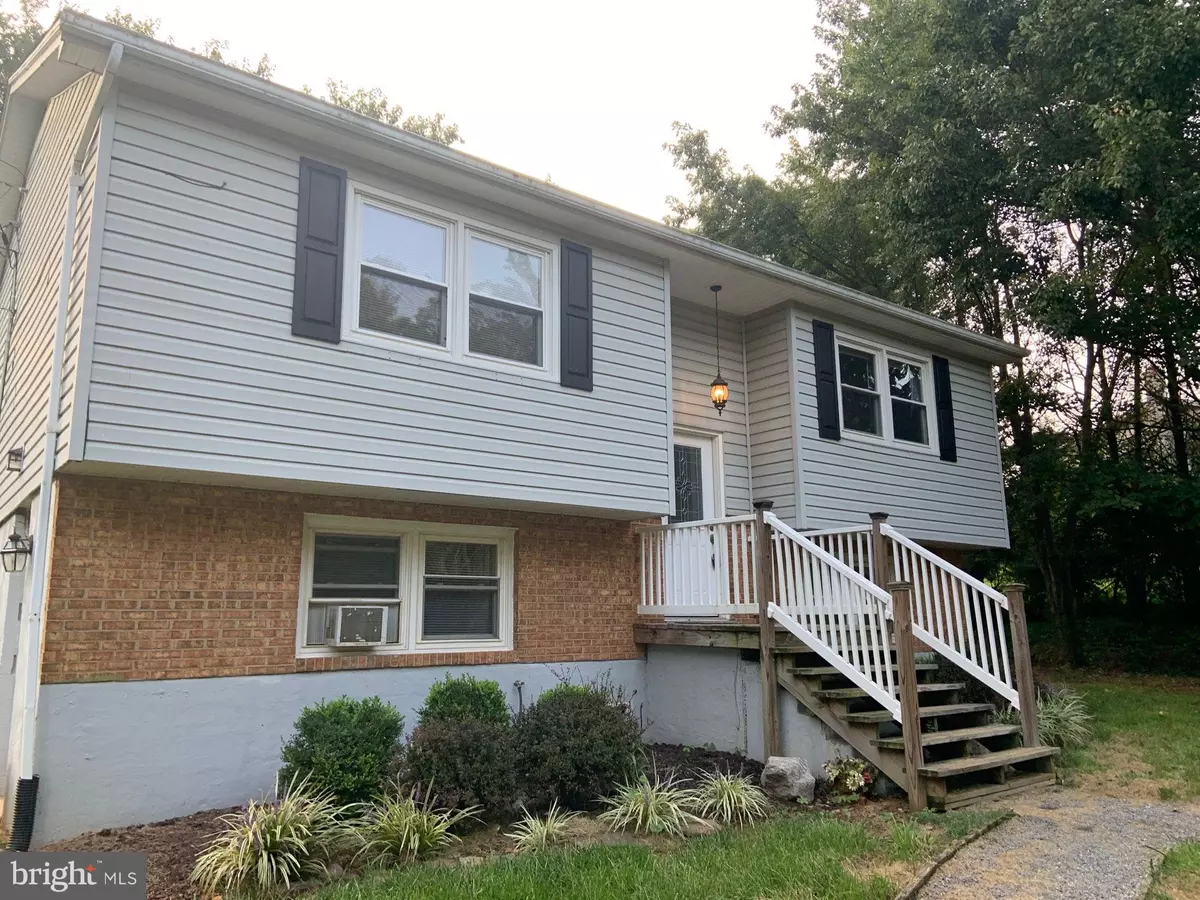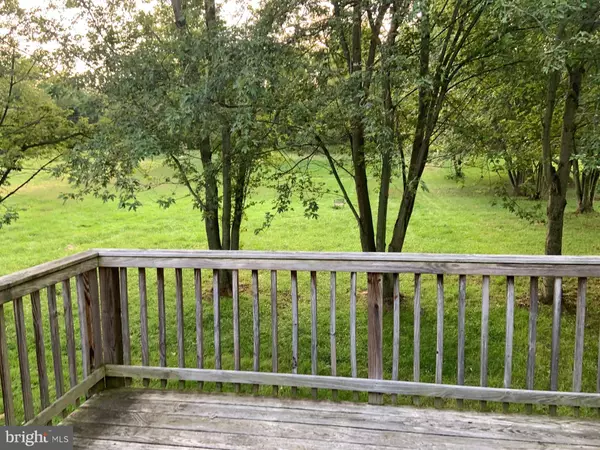$250,000
$239,900
4.2%For more information regarding the value of a property, please contact us for a free consultation.
3 Beds
2 Baths
1,888 SqFt
SOLD DATE : 07/28/2021
Key Details
Sold Price $250,000
Property Type Single Family Home
Sub Type Detached
Listing Status Sold
Purchase Type For Sale
Square Footage 1,888 sqft
Price per Sqft $132
Subdivision Gordondale
MLS Listing ID VAFV163806
Sold Date 07/28/21
Style Split Foyer
Bedrooms 3
Full Baths 2
HOA Y/N N
Abv Grd Liv Area 976
Originating Board BRIGHT
Year Built 1979
Annual Tax Amount $1,004
Tax Year 2020
Lot Size 0.940 Acres
Acres 0.94
Property Description
Through no fault of the seller, this beautiful property is back on the market. It is priced to sell and won't last long. NO HOA and a BEAUTIFUL 0.94 acre lot. It comes with an invisible fence which covers the entire perimeter of the home. This is a piece of paradise on the VA/WV line on the VA side. It has 3 bedrooms, 2 full baths deck on the back. Also Leafauard gutter protectors in place for no more stair climbing and gutter cleaning. The owner made the primary bedroom downstairs which he used as the open parlor and the smaller room as an office. There is a walk in closet and a beautiful bathroom downstairs. The upgrade of the basement bedroom is practically brand new. All you need to do is just come home. It is well maintained. Great access to 81 and 11. Come by take a look and call it home. Priced to sell. Please be considerate of the tenants. They have dogs which are not to be approached. They will handle their dogs to insure a great experience while showing. Please follow COVID Guidelines. Thank you!
Location
State VA
County Frederick
Zoning RA
Rooms
Other Rooms Living Room, Kitchen, Family Room
Basement Full
Main Level Bedrooms 2
Interior
Hot Water Electric
Heating Baseboard - Electric
Cooling Ceiling Fan(s), Window Unit(s)
Equipment Built-In Microwave, Dishwasher, Oven/Range - Electric, Refrigerator, Water Heater
Appliance Built-In Microwave, Dishwasher, Oven/Range - Electric, Refrigerator, Water Heater
Heat Source Electric
Laundry Hookup, Basement
Exterior
Garage Spaces 8.0
Fence Invisible
Water Access N
Roof Type Shingle
Accessibility None
Total Parking Spaces 8
Garage N
Building
Lot Description Sloping
Story 2
Sewer Septic Exists
Water Well
Architectural Style Split Foyer
Level or Stories 2
Additional Building Above Grade, Below Grade
Structure Type Dry Wall
New Construction N
Schools
School District Frederick County Public Schools
Others
Senior Community No
Tax ID 23 6 4 12
Ownership Fee Simple
SqFt Source Estimated
Acceptable Financing FHA, Conventional, Cash, USDA, VA
Listing Terms FHA, Conventional, Cash, USDA, VA
Financing FHA,Conventional,Cash,USDA,VA
Special Listing Condition Standard
Read Less Info
Want to know what your home might be worth? Contact us for a FREE valuation!

Our team is ready to help you sell your home for the highest possible price ASAP

Bought with Susan W Carpenter • Long & Foster/Webber & Associates
"My job is to find and attract mastery-based agents to the office, protect the culture, and make sure everyone is happy! "






