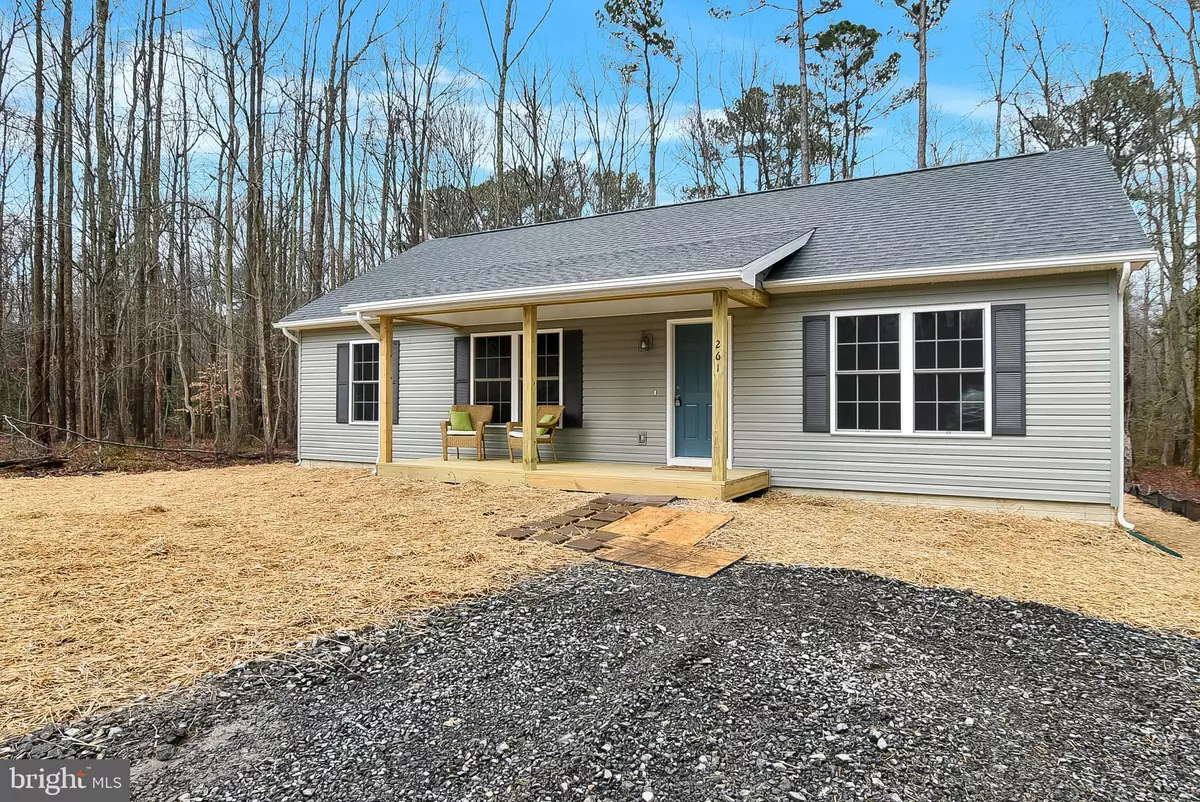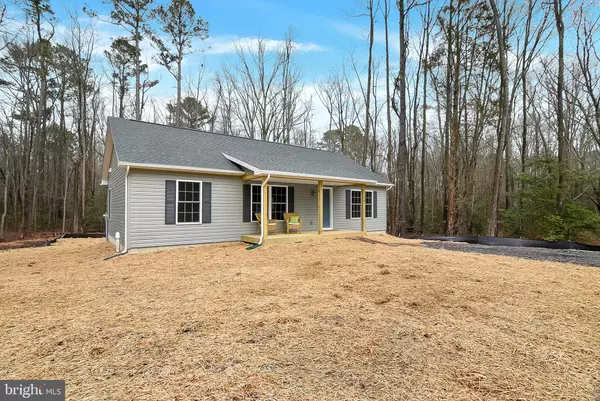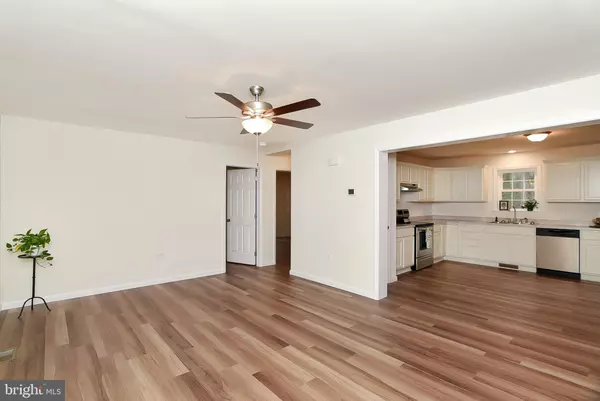$230,000
$226,000
1.8%For more information regarding the value of a property, please contact us for a free consultation.
3 Beds
2 Baths
1,270 SqFt
SOLD DATE : 03/05/2021
Key Details
Sold Price $230,000
Property Type Single Family Home
Sub Type Detached
Listing Status Sold
Purchase Type For Sale
Square Footage 1,270 sqft
Price per Sqft $181
Subdivision Pbe Clearview
MLS Listing ID VAWE117682
Sold Date 03/05/21
Style Ranch/Rambler
Bedrooms 3
Full Baths 2
HOA Y/N N
Abv Grd Liv Area 1,270
Originating Board BRIGHT
Year Built 2020
Annual Tax Amount $49
Tax Year 2017
Property Description
Have you been searching for a new construction for the New Year? Put this house on the top of your home search list because it will not last long in this hot market. This lovely rambler is in a water access community and is truly like no other in this price point. Membership in Placid Bay Civic Association is completely voluntary. Sit and relax with a cup of java, a glass of wine, or perhaps enjoy dining alfresco on your large and welcoming 19' X 6' PORCH. You will love the practical split bedroom house plan and the beautiful and long lasting LVP FLOORING THROUGHOUT THE HOME. Your gourmet kitchen comes with stainless steel appliances and CABINETS AND DRAWERS ARE SOFT CLOSE. Another great feature of this home is a LARGE ATTIC STORAGE AREA AND PULL DOWN STAIRS. There's plenty of storage space here for all of your holiday decorations and more. This home is ENERGY EFFICIENT WITH R19-2 X 6 WALLS AND R38 CEILING. Who likes crawling in to a tiny crawl space of a house? No tiny crawl space here. Your home has a CONDITIONED CRAWL that has an oversized crawlspace door with keyed lock for safety. Come and check out this house for yourself. You won't regret it.
Location
State VA
County Westmoreland
Zoning R
Rooms
Other Rooms Living Room, Bedroom 2, Bedroom 3, Kitchen, Bedroom 1, Laundry
Main Level Bedrooms 3
Interior
Interior Features Attic, Ceiling Fan(s), Combination Kitchen/Dining, Entry Level Bedroom, Floor Plan - Open, Floor Plan - Traditional, Kitchen - Gourmet
Hot Water Electric
Heating Heat Pump(s)
Cooling Central A/C, Ceiling Fan(s)
Flooring Vinyl
Equipment Refrigerator, Stainless Steel Appliances, Stove, Washer/Dryer Hookups Only
Appliance Refrigerator, Stainless Steel Appliances, Stove, Washer/Dryer Hookups Only
Heat Source Electric
Exterior
Water Access N
Accessibility Level Entry - Main, No Stairs
Garage N
Building
Story 1
Sewer Public Septic
Water Public
Architectural Style Ranch/Rambler
Level or Stories 1
Additional Building Above Grade, Below Grade
New Construction Y
Schools
School District Westmoreland County Public Schools
Others
Senior Community No
Tax ID 10C 11 1 10
Ownership Fee Simple
SqFt Source Estimated
Special Listing Condition Standard
Read Less Info
Want to know what your home might be worth? Contact us for a FREE valuation!

Our team is ready to help you sell your home for the highest possible price ASAP

Bought with Tracy Lynn Bucior • Coldwell Banker Elite

"My job is to find and attract mastery-based agents to the office, protect the culture, and make sure everyone is happy! "






