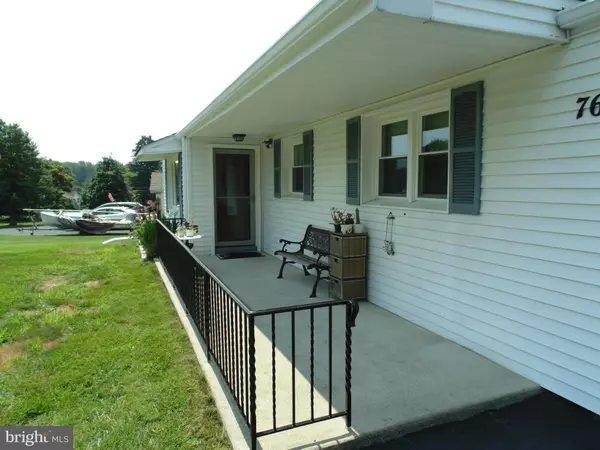$409,900
$409,900
For more information regarding the value of a property, please contact us for a free consultation.
3 Beds
2 Baths
2,048 SqFt
SOLD DATE : 09/15/2021
Key Details
Sold Price $409,900
Property Type Single Family Home
Sub Type Detached
Listing Status Sold
Purchase Type For Sale
Square Footage 2,048 sqft
Price per Sqft $200
Subdivision Burgundy Hills
MLS Listing ID PABU2004182
Sold Date 09/15/21
Style Ranch/Rambler
Bedrooms 3
Full Baths 2
HOA Y/N N
Abv Grd Liv Area 2,048
Originating Board BRIGHT
Year Built 1955
Annual Tax Amount $4,545
Tax Year 2020
Lot Size 0.631 Acres
Acres 0.63
Lot Dimensions 115.00 x 239.00
Property Description
Come see this beautifully updated, well appointed 3 bedroom, 2 bathroom ranch in the Centennial School District before it is too late! This 2,048 sq ft home which sits on a .63 acre lot boasts an attached one car garage, hardwood flooring, recessed lighting and a fully finished basement with a Bilco door for convenient access to the basement. The kitchen has been updated with white cabinets, tile backsplash, quartz countertops and stainless steel range, microwave and dishwasher. The seller lists the following upgrades during their ownership: French drain w/ sump pump and battery back up (2012), main floor bathroom renovation (2010), hardwood floors refinished (2013), new roof (2011), kitchen remodel (2017), basement full finish (2017), all doors replaced (2017), additional family room with woodboring fireplace (2017), new windows (2018), asphalt driveway installed (2019) and sealed (2020), recessed lighting w/ dimmer switches installed, 30x15 concrete patio installed (2019), new central Lennox A/C unit (2020), 12x20 shed (2019), kitchen, living room, hall and bath ceilings repainted in (2021) and upgraded 200 amp electric panel with a generator hook up.
Location
State PA
County Bucks
Area Upper Southampton Twp (10148)
Zoning R3
Rooms
Basement Full, Outside Entrance, Fully Finished
Main Level Bedrooms 3
Interior
Hot Water Electric
Heating Baseboard - Hot Water
Cooling Central A/C
Fireplaces Number 1
Fireplace Y
Heat Source Oil
Laundry Basement
Exterior
Exterior Feature Porch(es)
Garage Garage - Front Entry
Garage Spaces 1.0
Waterfront N
Water Access N
Accessibility None
Porch Porch(es)
Attached Garage 1
Total Parking Spaces 1
Garage Y
Building
Lot Description Level, Open, Front Yard, Rear Yard
Story 1
Sewer Public Sewer
Water Public
Architectural Style Ranch/Rambler
Level or Stories 1
Additional Building Above Grade, Below Grade
New Construction N
Schools
High Schools William Tennent
School District Centennial
Others
Senior Community No
Tax ID 48-003-066
Ownership Fee Simple
SqFt Source Assessor
Acceptable Financing Cash, Conventional, FHA, VA
Listing Terms Cash, Conventional, FHA, VA
Financing Cash,Conventional,FHA,VA
Special Listing Condition Standard
Read Less Info
Want to know what your home might be worth? Contact us for a FREE valuation!

Our team is ready to help you sell your home for the highest possible price ASAP

Bought with Holly Carlson • Keller Williams Real Estate-Langhorne

"My job is to find and attract mastery-based agents to the office, protect the culture, and make sure everyone is happy! "






