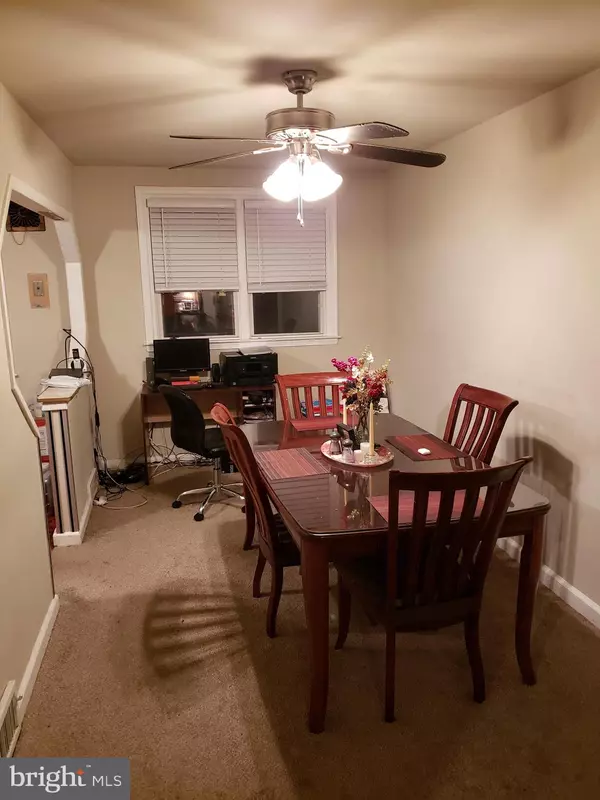$220,000
$215,000
2.3%For more information regarding the value of a property, please contact us for a free consultation.
3 Beds
2 Baths
1,138 SqFt
SOLD DATE : 03/24/2021
Key Details
Sold Price $220,000
Property Type Townhouse
Sub Type Interior Row/Townhouse
Listing Status Sold
Purchase Type For Sale
Square Footage 1,138 sqft
Price per Sqft $193
Subdivision Crispin Gardens
MLS Listing ID PAPH978104
Sold Date 03/24/21
Style AirLite
Bedrooms 3
Full Baths 2
HOA Y/N N
Abv Grd Liv Area 1,138
Originating Board BRIGHT
Year Built 1955
Annual Tax Amount $2,346
Tax Year 2020
Lot Size 2,419 Sqft
Acres 0.06
Lot Dimensions 16.44 x 147.12
Property Description
Extremely well cared for 3 bedrooms, 2 full bathrooms home offering new kitchen with granite countertops, stainless steel appliances, new ceiling fan, and garbage disposal. Large Living and good size dining room complete the main level. 2nd floor has 3 good size bedrooms with ample closet space and a remodeled bathroom. On the lower level, you will find a cozy family room with a bar, full bathroom, laundry room, and entrance to a driveway, and a small yard with lots of potentials. Other updates include a new circuit breaker box, newer carpets, and pain t/o. This house is ideally located 1 Block from Crispin Playground and ball fields and the Pennypack Park Bike Trail. Close to all major roots, public transportation, and shopping. Do not miss this beautiful house on a very quiet and well-maintained block. Please NOTE home is currently occupied by an excellent tenant! Tenant pays $1,300/month + all utilities. The lease is up on March 1, 2021. Copy of the lease is available upon request.
Location
State PA
County Philadelphia
Area 19136 (19136)
Zoning RSA5
Rooms
Other Rooms Living Room, Dining Room, Kitchen, Family Room, Laundry
Basement Full
Interior
Interior Features Carpet, Ceiling Fan(s), Stall Shower, Skylight(s), Upgraded Countertops
Hot Water Natural Gas
Heating Forced Air
Cooling Central A/C
Equipment Built-In Microwave, Disposal, Oven - Self Cleaning, Oven/Range - Gas, Refrigerator, Stainless Steel Appliances, Water Heater
Fireplace N
Appliance Built-In Microwave, Disposal, Oven - Self Cleaning, Oven/Range - Gas, Refrigerator, Stainless Steel Appliances, Water Heater
Heat Source Natural Gas
Exterior
Garage Garage - Rear Entry
Garage Spaces 3.0
Waterfront N
Water Access N
Accessibility None
Attached Garage 1
Total Parking Spaces 3
Garage Y
Building
Story 2
Sewer Public Sewer
Water Public
Architectural Style AirLite
Level or Stories 2
Additional Building Above Grade, Below Grade
New Construction N
Schools
School District The School District Of Philadelphia
Others
Senior Community No
Tax ID 572057600
Ownership Fee Simple
SqFt Source Assessor
Acceptable Financing Cash, Conventional, FHA
Listing Terms Cash, Conventional, FHA
Financing Cash,Conventional,FHA
Special Listing Condition Standard
Read Less Info
Want to know what your home might be worth? Contact us for a FREE valuation!

Our team is ready to help you sell your home for the highest possible price ASAP

Bought with Erica Sanchez • Keller Williams Philadelphia

"My job is to find and attract mastery-based agents to the office, protect the culture, and make sure everyone is happy! "






