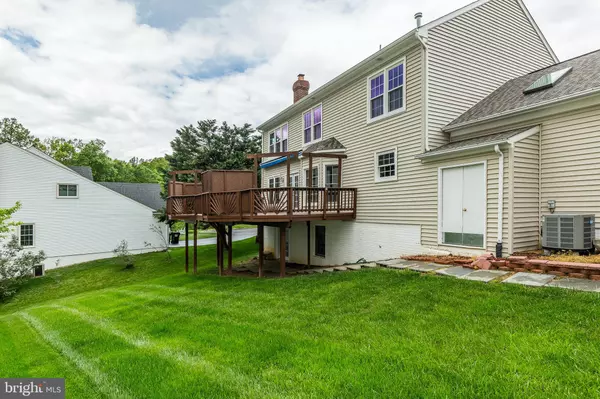$495,000
$495,000
For more information regarding the value of a property, please contact us for a free consultation.
6 Beds
5 Baths
3,616 SqFt
SOLD DATE : 06/23/2020
Key Details
Sold Price $495,000
Property Type Single Family Home
Sub Type Detached
Listing Status Sold
Purchase Type For Sale
Square Footage 3,616 sqft
Price per Sqft $136
Subdivision Highbridge
MLS Listing ID VAPW493424
Sold Date 06/23/20
Style Colonial
Bedrooms 6
Full Baths 3
Half Baths 2
HOA Fees $25/qua
HOA Y/N Y
Abv Grd Liv Area 2,896
Originating Board BRIGHT
Year Built 1993
Annual Tax Amount $5,555
Tax Year 2020
Lot Size 10,167 Sqft
Acres 0.23
Property Description
Magnificent, rarely available, completely updated single family home with 6 real bedrooms! Every inch of this house has been renovated from the studs out! Brand new kitchen with stainless and granite! Gorgeous new hardwood floors throughout the main level! Formal living room and dining room! Huge bonus room was a custom feature when the home was built! Walk out to brand new spacious deck with electronic awning! Upper level features master bedroom suite with vaulted ceilings, completely renovated on suite luxury master bath with wonderful custom tilework! 3 other spacious bedrooms & second full bath! Lower level features 2 more bedrooms, another full bath with custom tile and half bath! New siding, windows and roofing! Elegant, stamped driveway with room for 3 cars! Close to shops, restaurants and VRE! Easy access to Ft. Belvoir, Quantico, Pentagon & DC! Bring your pickiest Buyers, they won t be disappointed!
Location
State VA
County Prince William
Zoning R4
Rooms
Basement Full, Space For Rooms, Walkout Level
Interior
Interior Features Formal/Separate Dining Room, Kitchen - Gourmet, Kitchen - Eat-In, Recessed Lighting, Pantry, Upgraded Countertops, Walk-in Closet(s), Wood Floors
Heating Forced Air
Cooling Central A/C
Flooring Hardwood, Carpet
Fireplaces Number 1
Furnishings No
Fireplace Y
Window Features Bay/Bow,Skylights,Double Pane
Heat Source Other
Exterior
Garage Spaces 3.0
Amenities Available Tot Lots/Playground
Waterfront N
Water Access N
Accessibility 2+ Access Exits, 32\"+ wide Doors, 36\"+ wide Halls
Total Parking Spaces 3
Garage N
Building
Lot Description Corner
Story 3
Sewer Public Sewer
Water Public
Architectural Style Colonial
Level or Stories 3
Additional Building Above Grade, Below Grade
New Construction N
Schools
Elementary Schools Henderson
Middle Schools Saunders
High Schools Potomac
School District Prince William County Public Schools
Others
HOA Fee Include Trash,Management,Common Area Maintenance
Senior Community No
Tax ID 8191-42-3693
Ownership Fee Simple
SqFt Source Estimated
Special Listing Condition Standard
Read Less Info
Want to know what your home might be worth? Contact us for a FREE valuation!

Our team is ready to help you sell your home for the highest possible price ASAP

Bought with Junaid M Bashir • RE/MAX One Solutions

"My job is to find and attract mastery-based agents to the office, protect the culture, and make sure everyone is happy! "






