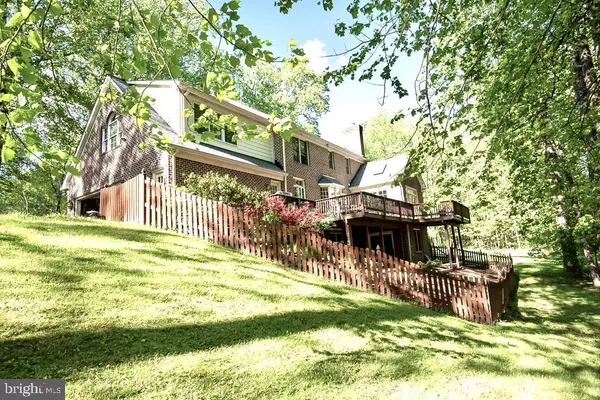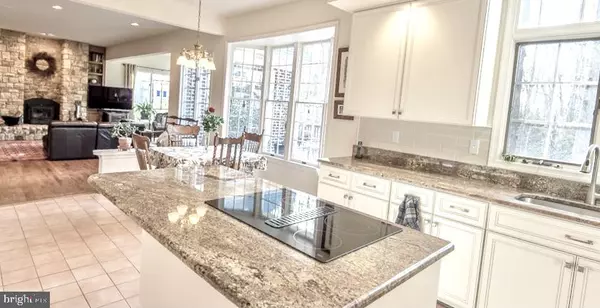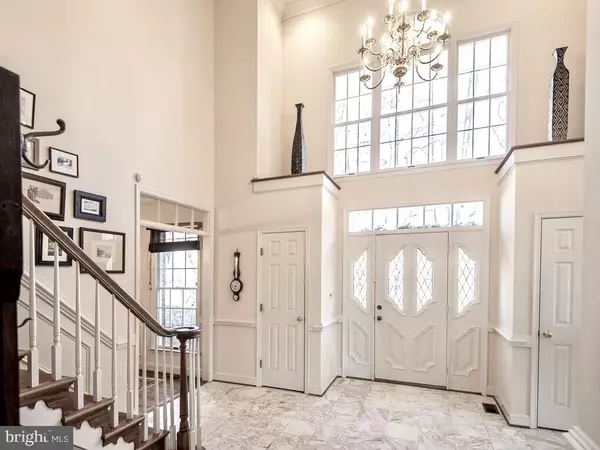$760,000
$729,900
4.1%For more information regarding the value of a property, please contact us for a free consultation.
4 Beds
5 Baths
4,833 SqFt
SOLD DATE : 05/28/2021
Key Details
Sold Price $760,000
Property Type Single Family Home
Sub Type Detached
Listing Status Sold
Purchase Type For Sale
Square Footage 4,833 sqft
Price per Sqft $157
Subdivision Snow Hill
MLS Listing ID VAFQ169940
Sold Date 05/28/21
Style Colonial
Bedrooms 4
Full Baths 4
Half Baths 1
HOA Fees $45/ann
HOA Y/N Y
Abv Grd Liv Area 3,694
Originating Board BRIGHT
Year Built 1990
Annual Tax Amount $6,137
Tax Year 2020
Lot Size 1.211 Acres
Acres 1.21
Property Description
Welcome home to your stunning four bedroom, four and a half bathroom, brick Colonial. Potential for a fifth bedroom in basement. This home has two large Primary Bedrooms each with on-suite full luxury bathrooms. Flooring on the upper level is low maintenance high end luxury vinyl wood look flooring. Located in the sought-out community of Snow Hill. Privacy and serenity surround you on this 1.2 acre tree-scape backdrop with a large level side yard. This home is perfect for a large family and entertaining. Enjoy your morning beverage, overlooking beautiful landscape, in your light filled sunroom. Entertain in your open floor plan and large kitchen with granite counters and large island. All hardwood flooring on the main level. Lower level walkout basement has a walkout to covered patio below upper deck. Large Extra room that could easily be converted to a 5th bedroom with large windows and full bathroom. Recreation and game room has propane gas fireplace, large wet bar with small refrigerator, Exercise room with equipment conveys. Pool Table conveys. Large over sized garage. Boasting pride of ownership throughout, this home is extremely well maintained. newer features are 2012 - New Gutters, Downspouts, and Gutterman-K Guards, No Clog Gutters 2012 - New Roof , 4 Skylights, 30 Year Architectural Shingles 2013 - 2 HVAC Systems, Compressors and Air Handlers, Dual Zone, and Electric Water Heater 2017 - Stainless steel French door Refrigerator 2020 - New Garage Door Opener and Mechanical Door Accessories, UV air scrubber system, Four burner downdraft cooktop, Basement rec room has manufactured wood flooring . Family Room: wood-burning fireplace insert with blower. Laundry: laundry sink
Location
State VA
County Fauquier
Zoning R1
Rooms
Other Rooms Living Room, Dining Room, Primary Bedroom, Bedroom 2, Bedroom 3, Bedroom 4, Kitchen, Game Room, Family Room, Foyer, Sun/Florida Room, Exercise Room, Laundry, Recreation Room, Bathroom 2, Bathroom 3, Primary Bathroom, Full Bath, Half Bath
Basement Daylight, Full, Fully Finished, Outside Entrance, Walkout Level, Interior Access
Interior
Interior Features Air Filter System, Bar, Breakfast Area, Built-Ins, Chair Railings, Combination Kitchen/Dining, Crown Moldings, Dining Area, Family Room Off Kitchen, Floor Plan - Open, Formal/Separate Dining Room, Kitchen - Eat-In, Kitchen - Gourmet, Kitchen - Island, Kitchen - Table Space, Pantry, Recessed Lighting, Skylight(s), Stall Shower, Walk-in Closet(s), Wet/Dry Bar, Window Treatments, Wine Storage, Wood Floors
Hot Water Electric
Heating Heat Pump(s)
Cooling Heat Pump(s), Central A/C
Fireplaces Number 2
Fireplaces Type Gas/Propane, Mantel(s), Stone
Equipment Air Cleaner, Cooktop, Dishwasher, Oven - Double, Icemaker, Humidifier, Refrigerator, Stainless Steel Appliances, Water Heater, Exhaust Fan, Surface Unit
Furnishings No
Fireplace Y
Window Features Bay/Bow,Double Pane,Skylights,Screens,Wood Frame
Appliance Air Cleaner, Cooktop, Dishwasher, Oven - Double, Icemaker, Humidifier, Refrigerator, Stainless Steel Appliances, Water Heater, Exhaust Fan, Surface Unit
Heat Source Electric
Laundry Main Floor
Exterior
Exterior Feature Patio(s), Deck(s), Brick
Parking Features Garage - Side Entry, Garage Door Opener, Inside Access, Oversized
Garage Spaces 4.0
Fence Rear
Water Access N
View Garden/Lawn, Trees/Woods
Street Surface Black Top
Accessibility None
Porch Patio(s), Deck(s), Brick
Attached Garage 2
Total Parking Spaces 4
Garage Y
Building
Lot Description Backs to Trees, Cleared, Corner, Front Yard, Landscaping, Private, SideYard(s)
Story 3
Sewer On Site Septic
Water Public
Architectural Style Colonial
Level or Stories 3
Additional Building Above Grade, Below Grade
New Construction N
Schools
School District Fauquier County Public Schools
Others
Senior Community No
Tax ID 6996-83-8209
Ownership Fee Simple
SqFt Source Assessor
Horse Property N
Special Listing Condition Standard
Read Less Info
Want to know what your home might be worth? Contact us for a FREE valuation!

Our team is ready to help you sell your home for the highest possible price ASAP

Bought with Andrew Musser • KW United

"My job is to find and attract mastery-based agents to the office, protect the culture, and make sure everyone is happy! "






