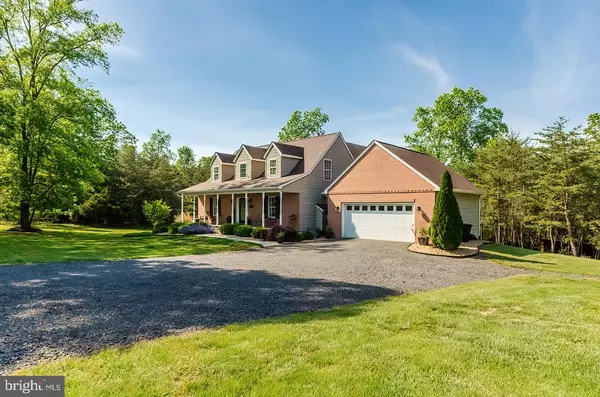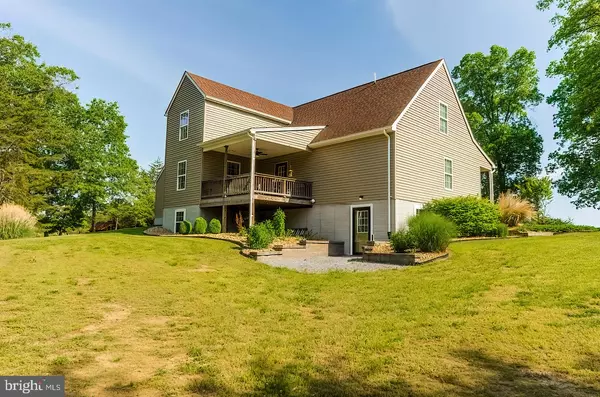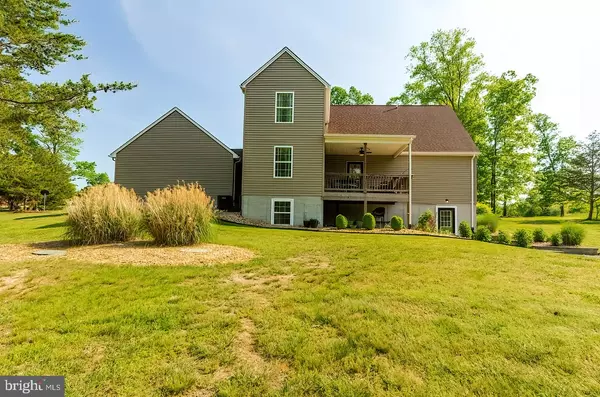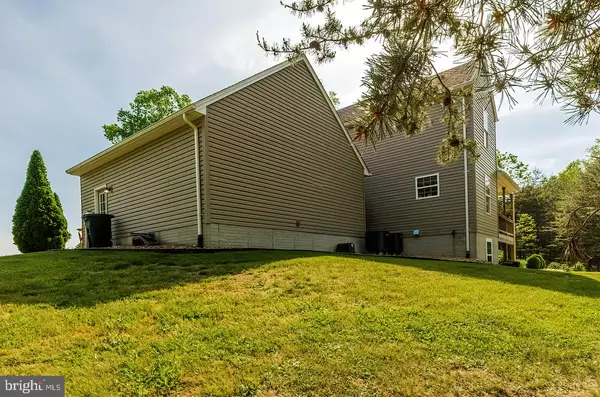$475,000
$450,000
5.6%For more information regarding the value of a property, please contact us for a free consultation.
4 Beds
3 Baths
2,063 SqFt
SOLD DATE : 06/30/2021
Key Details
Sold Price $475,000
Property Type Single Family Home
Sub Type Detached
Listing Status Sold
Purchase Type For Sale
Square Footage 2,063 sqft
Price per Sqft $230
Subdivision Christo Rey
MLS Listing ID VAFV164202
Sold Date 06/30/21
Style Cape Cod
Bedrooms 4
Full Baths 2
Half Baths 1
HOA Y/N N
Abv Grd Liv Area 2,063
Originating Board BRIGHT
Year Built 2014
Annual Tax Amount $1,781
Tax Year 2020
Lot Size 2.830 Acres
Acres 2.83
Property Description
From the moment you pull up you will know you have found your new "Home". Beautiful 4 bedroom , 2.5 bath Cape Cod sitting on 2.83 unrestricted acres. You will love the open concept first floor with 2 story foyer, Family room with gas fireplace, gourmet kitchen, and primary bedroom. Enjoy meals or entertain out on the covered back porch. Upstairs you will find 3 spacious bedrooms and a full bath. If that is not enough finished space, expand into the full unfinished walkout basement and create the space you need. Basement is roughed in for an additional bath. If internet is a concern, the house has Verizon FIOS. Bring your animals and utilize the existing 2 stall barn ( one stall has been floored for storage) and chicken coop.
Location
State VA
County Frederick
Zoning RA
Rooms
Basement Full, Connecting Stairway, Interior Access, Outside Entrance, Poured Concrete, Rough Bath Plumb, Unfinished, Walkout Level
Main Level Bedrooms 1
Interior
Interior Features Carpet, Entry Level Bedroom, Family Room Off Kitchen, Floor Plan - Open, Kitchen - Gourmet, Kitchen - Island, Primary Bath(s), Recessed Lighting, Stall Shower, Tub Shower, Upgraded Countertops, Walk-in Closet(s), Water Treat System, Wood Floors
Hot Water Electric
Heating Heat Pump - Gas BackUp
Cooling Heat Pump(s)
Flooring Hardwood, Carpet, Ceramic Tile
Fireplaces Number 1
Fireplaces Type Fireplace - Glass Doors, Gas/Propane
Equipment Built-In Microwave, Cooktop, Dishwasher, Disposal, Dryer, Exhaust Fan, Oven - Double, Refrigerator, Icemaker, Stainless Steel Appliances, Washer, Water Conditioner - Owned, Water Heater
Fireplace Y
Appliance Built-In Microwave, Cooktop, Dishwasher, Disposal, Dryer, Exhaust Fan, Oven - Double, Refrigerator, Icemaker, Stainless Steel Appliances, Washer, Water Conditioner - Owned, Water Heater
Heat Source Electric
Laundry Main Floor
Exterior
Exterior Feature Deck(s), Porch(es), Roof
Parking Features Garage - Front Entry, Garage Door Opener, Inside Access
Garage Spaces 6.0
Fence Wire
Utilities Available Electric Available, Propane
Water Access N
Roof Type Architectural Shingle
Street Surface Black Top
Accessibility None
Porch Deck(s), Porch(es), Roof
Road Frontage State
Attached Garage 2
Total Parking Spaces 6
Garage Y
Building
Lot Description Backs to Trees, Front Yard, Landscaping, Level, Partly Wooded, Private, Rear Yard, Road Frontage, SideYard(s), Unrestricted
Story 1.5
Sewer On Site Septic
Water Well
Architectural Style Cape Cod
Level or Stories 1.5
Additional Building Above Grade, Below Grade
New Construction N
Schools
School District Frederick County Public Schools
Others
Senior Community No
Tax ID 34 9 1 12
Ownership Fee Simple
SqFt Source Assessor
Acceptable Financing Cash, Conventional, VA
Horse Property Y
Horse Feature Horses Allowed
Listing Terms Cash, Conventional, VA
Financing Cash,Conventional,VA
Special Listing Condition Standard
Read Less Info
Want to know what your home might be worth? Contact us for a FREE valuation!

Our team is ready to help you sell your home for the highest possible price ASAP

Bought with Rebecca Haughian • Redfin Corporation
"My job is to find and attract mastery-based agents to the office, protect the culture, and make sure everyone is happy! "






