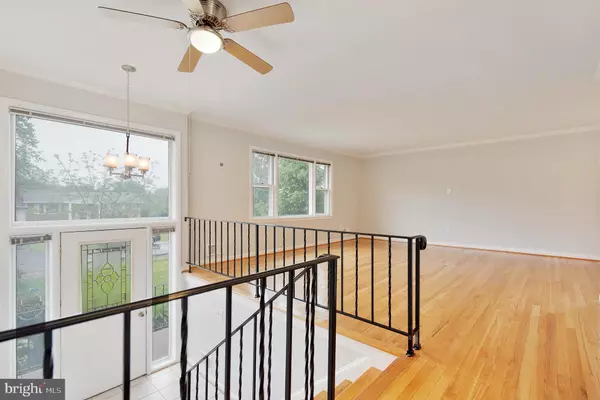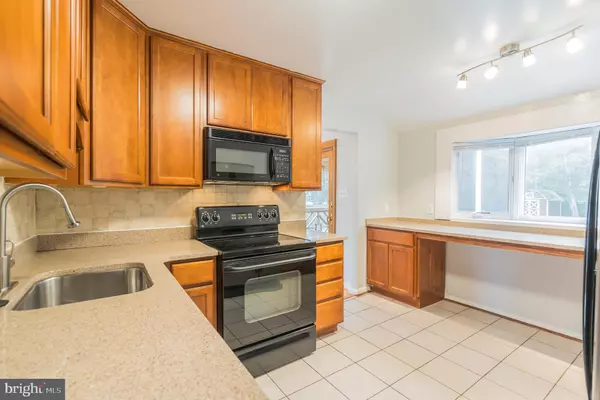$425,000
$425,000
For more information regarding the value of a property, please contact us for a free consultation.
2 Beds
3 Baths
2,190 SqFt
SOLD DATE : 07/14/2020
Key Details
Sold Price $425,000
Property Type Single Family Home
Sub Type Detached
Listing Status Sold
Purchase Type For Sale
Square Footage 2,190 sqft
Price per Sqft $194
Subdivision Lakeview Estates
MLS Listing ID VAPW495474
Sold Date 07/14/20
Style Bi-level,Colonial
Bedrooms 2
Full Baths 2
Half Baths 1
HOA Y/N N
Abv Grd Liv Area 1,215
Originating Board BRIGHT
Year Built 1970
Annual Tax Amount $4,248
Tax Year 2020
Lot Size 0.459 Acres
Acres 0.46
Property Description
Newly Updated, Two bedroom home, enjoy newly refinished hardwood floors thought out the entire home, New paint throughout. Back deck newly painted and clear stained, deck screens replaced. New vanities and fixtures Bright kitchen enjoy views of back yard. Separate formal dining room. Screened porch off of kitchen will be a favorite place for coffee, meals and social time. Back yard completely fenced, almost 1/3 of an acre, with access on both sides of home. Storage shed in back of shed is sold "AS IS." Spacious garage with painted floor allows for work and storage. Gas hot water heater and heating. Walking trails and lake nearby. Close proximity to commuter lot. NO HOA! Ready to move in and enjoy!
Location
State VA
County Prince William
Zoning A1
Rooms
Other Rooms Living Room, Dining Room, Kitchen, Bedroom 1, Recreation Room, Utility Room, Primary Bathroom
Basement Daylight, Full, Connecting Stairway, Garage Access, Full, Improved, Windows
Main Level Bedrooms 2
Interior
Interior Features Ceiling Fan(s), 2nd Kitchen, Family Room Off Kitchen, Floor Plan - Open, Formal/Separate Dining Room, Kitchen - Gourmet
Hot Water Natural Gas
Heating Forced Air
Cooling Central A/C, Ceiling Fan(s)
Flooring Hardwood
Fireplaces Number 1
Equipment Dishwasher, Disposal, Dryer - Electric, Dryer - Front Loading, Exhaust Fan, Extra Refrigerator/Freezer, Microwave, Oven/Range - Electric, Refrigerator, Stainless Steel Appliances
Window Features Double Pane
Appliance Dishwasher, Disposal, Dryer - Electric, Dryer - Front Loading, Exhaust Fan, Extra Refrigerator/Freezer, Microwave, Oven/Range - Electric, Refrigerator, Stainless Steel Appliances
Heat Source Natural Gas
Laundry Basement, Washer In Unit
Exterior
Exterior Feature Deck(s)
Parking Features Basement Garage, Garage - Front Entry
Garage Spaces 4.0
Utilities Available Electric Available, Sewer Available, Under Ground, Water Available
Water Access N
View Street, Trees/Woods
Roof Type Asphalt
Street Surface Paved
Accessibility 32\"+ wide Doors, >84\" Garage Door
Porch Deck(s)
Road Frontage City/County
Attached Garage 1
Total Parking Spaces 4
Garage Y
Building
Story 2
Foundation Brick/Mortar
Sewer Public Sewer
Water Public
Architectural Style Bi-level, Colonial
Level or Stories 2
Additional Building Above Grade, Below Grade
Structure Type 9'+ Ceilings,Dry Wall
New Construction N
Schools
Elementary Schools Glenkirk
Middle Schools Gainesville
High Schools Patriot
School District Prince William County Public Schools
Others
Pets Allowed Y
Senior Community No
Tax ID 7397-50-6485
Ownership Fee Simple
SqFt Source Assessor
Acceptable Financing Cash, Conventional, FHA, VA
Horse Property N
Listing Terms Cash, Conventional, FHA, VA
Financing Cash,Conventional,FHA,VA
Special Listing Condition Standard
Pets Allowed No Pet Restrictions
Read Less Info
Want to know what your home might be worth? Contact us for a FREE valuation!

Our team is ready to help you sell your home for the highest possible price ASAP

Bought with Maribel Alvarez • Move4Free Realty, LLC

"My job is to find and attract mastery-based agents to the office, protect the culture, and make sure everyone is happy! "






