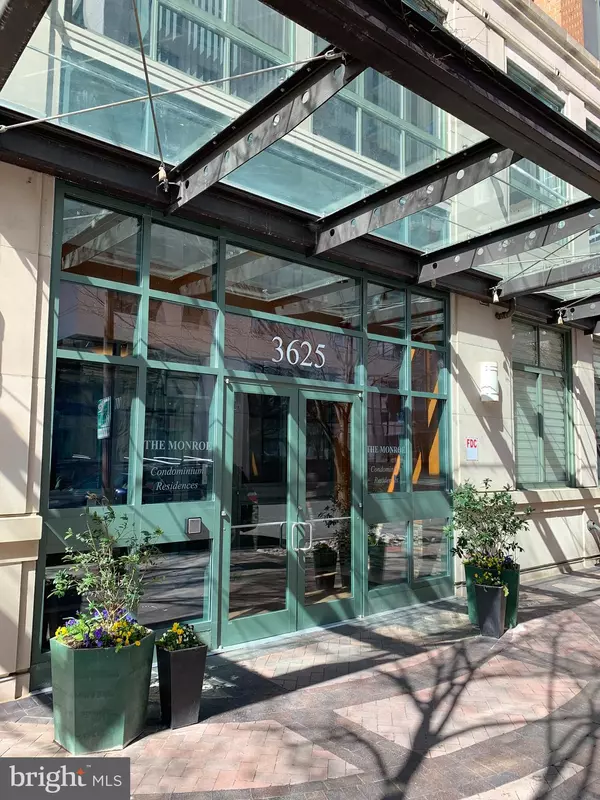$975,000
$975,000
For more information regarding the value of a property, please contact us for a free consultation.
3 Beds
3 Baths
1,885 SqFt
SOLD DATE : 04/30/2021
Key Details
Sold Price $975,000
Property Type Condo
Sub Type Condo/Co-op
Listing Status Sold
Purchase Type For Sale
Square Footage 1,885 sqft
Price per Sqft $517
Subdivision Monroe At Virginia Square
MLS Listing ID VAAR178670
Sold Date 04/30/21
Style Contemporary
Bedrooms 3
Full Baths 2
Half Baths 1
Condo Fees $975/mo
HOA Y/N N
Abv Grd Liv Area 1,885
Originating Board BRIGHT
Year Built 2006
Annual Tax Amount $9,680
Tax Year 2020
Property Description
THIS IS IT !!!!! Shows like a model *LUXURIOUS, GORGEOUS & VERY LARGE unlike others (Over 1850 sq ft) unit. You will not find too many units that are this large *Classy, MODERN, boutique bldg. *With a walk score of 92, it is steps to Virginia Square Metro (Orange & Silver line), FDIC, Giant Food, park, Central Library, dining + more *Gourmet kitchen w/breakfast bar, GRANITE + modern appliances>2 large Primary BR suites + den/BR + 2.5 Baths *HUGE living, dining and media area *Gleaming wood floors *1st primary BR has a deep tub + double vanity, separate shower, 3 closets *2nd bedroom is en suite with a nice shower, plus a walk-in closet *Separate laundry room w/Full-size W/D *2 Balconies *Secure, friendly, and well managed bldg. w/Concierge, upgraded fitness room, expansive roof terrace w/beautiful views, library, party room, courtyard *GARAGE parking + storage bin *Pets are welcome *Convenient to DC, Amazon's HQ2, Airport, Old town, Ballston Quarter mall, Tyson's and major roads.
Location
State VA
County Arlington
Zoning RC
Rooms
Main Level Bedrooms 3
Interior
Interior Features Carpet, Ceiling Fan(s), Combination Dining/Living, Combination Kitchen/Dining, Combination Kitchen/Living, Dining Area, Entry Level Bedroom, Floor Plan - Open, Kitchen - Gourmet, Kitchen - Island, Kitchen - Table Space, Pantry, Primary Bath(s), Recessed Lighting, Upgraded Countertops, Walk-in Closet(s), Wood Floors
Hot Water Tankless, Natural Gas
Heating Central, Forced Air
Cooling Ceiling Fan(s), Central A/C
Flooring Ceramic Tile, Carpet, Hardwood, Partially Carpeted
Equipment Built-In Microwave, Cooktop, Dishwasher, Disposal, Dryer, Exhaust Fan, Icemaker, Microwave, Oven - Wall, Refrigerator, Stainless Steel Appliances, Washer, Water Heater - Tankless
Furnishings No
Fireplace N
Window Features Double Pane,Energy Efficient,Screens
Appliance Built-In Microwave, Cooktop, Dishwasher, Disposal, Dryer, Exhaust Fan, Icemaker, Microwave, Oven - Wall, Refrigerator, Stainless Steel Appliances, Washer, Water Heater - Tankless
Heat Source Natural Gas
Laundry Dryer In Unit, Has Laundry, Main Floor, Washer In Unit
Exterior
Garage Covered Parking, Garage - Side Entry, Garage Door Opener, Inside Access, Underground
Garage Spaces 1.0
Parking On Site 1
Utilities Available Cable TV Available, Electric Available, Natural Gas Available, Phone Available, Sewer Available, Water Available
Amenities Available Common Grounds, Concierge, Elevator, Exercise Room, Party Room, Reserved/Assigned Parking
Waterfront N
Water Access N
Accessibility Doors - Lever Handle(s), Elevator, Entry Slope <1', Level Entry - Main, Low Pile Carpeting, No Stairs
Total Parking Spaces 1
Garage N
Building
Story 1
Unit Features Hi-Rise 9+ Floors
Sewer Public Sewer
Water Public
Architectural Style Contemporary
Level or Stories 1
Additional Building Above Grade, Below Grade
New Construction N
Schools
High Schools Washington-Liberty
School District Arlington County Public Schools
Others
Pets Allowed Y
HOA Fee Include Common Area Maintenance,Ext Bldg Maint,Fiber Optics Available,Lawn Maintenance,Management,Reserve Funds,Sewer,Snow Removal,Trash,Water
Senior Community No
Tax ID 14-031-106
Ownership Condominium
Security Features Desk in Lobby,Fire Detection System,Smoke Detector
Acceptable Financing Cash, Conventional, FHA, VA
Listing Terms Cash, Conventional, FHA, VA
Financing Cash,Conventional,FHA,VA
Special Listing Condition Standard
Pets Description Cats OK, Dogs OK, Number Limit
Read Less Info
Want to know what your home might be worth? Contact us for a FREE valuation!

Our team is ready to help you sell your home for the highest possible price ASAP

Bought with Sheri Grant • TTR Sotheby's International Realty

"My job is to find and attract mastery-based agents to the office, protect the culture, and make sure everyone is happy! "






