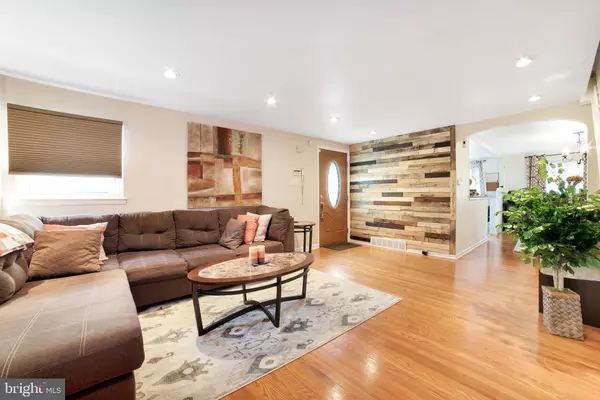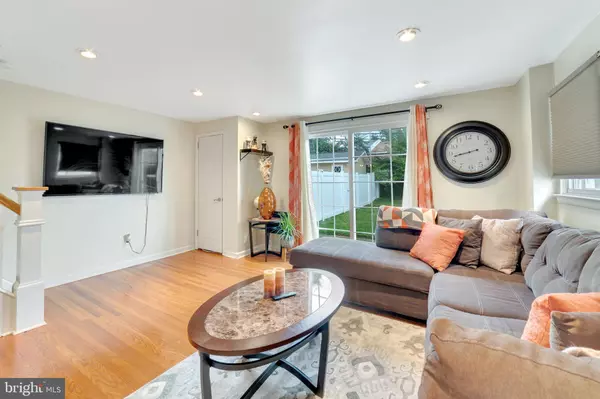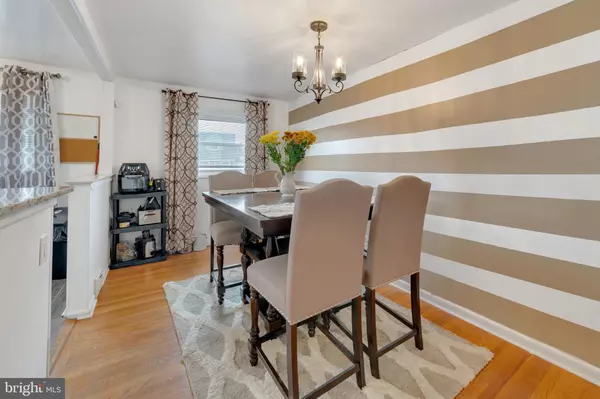$245,000
$234,900
4.3%For more information regarding the value of a property, please contact us for a free consultation.
3 Beds
1 Bath
1,152 SqFt
SOLD DATE : 11/17/2020
Key Details
Sold Price $245,000
Property Type Single Family Home
Sub Type Twin/Semi-Detached
Listing Status Sold
Purchase Type For Sale
Square Footage 1,152 sqft
Price per Sqft $212
Subdivision Pennypack
MLS Listing ID PAPH940768
Sold Date 11/17/20
Style AirLite
Bedrooms 3
Full Baths 1
HOA Y/N N
Abv Grd Liv Area 1,152
Originating Board BRIGHT
Year Built 1959
Annual Tax Amount $2,669
Tax Year 2020
Lot Size 2,578 Sqft
Acres 0.06
Lot Dimensions 24.08 x 107.08
Property Description
Perfect twin in Pennypack! This beauty features gorgeous hardwood floors downstairs and carpets on the upper and lower levels. The kitchen has been nicely upgraded for you with granite countertops and a stylish backsplash to match the stainless steel appliances and new flooring. The dining room is right off of the kitchen and is full of natural light emitting from the front of the house and the back of the house. The living room is nicely sized and provides immediate access to your large green backyard. You can find classic recessed lighting throughout the downstairs level. The backyard is a blank canvas waiting for you to come create your own private backyard oasis. Upstairs there is a newly remodeled hall bathroom. You'll also find 3 bedrooms with natural sunlight shining through their windows. Head back down to the lower level where you'll find your finished basement with carpeting and recessed lighting, the laundry area and access to the driveway for easy in and out access to the home. Never worry about parking again because now, you'll have your own driveway with private parking just for you! It's close to I-95 and Roosevelt Boulevard. There are plenty of grocery stores, shopping and restaurants and entertainment near by so there's plenty to do and see in your new home. So come on, add this home to your showing tour today and make 2741 Tremont Street in Northeast Philadelphia yours!
Location
State PA
County Philadelphia
Area 19136 (19136)
Zoning RSA3
Rooms
Other Rooms Living Room, Dining Room, Kitchen, Basement
Basement Partial, Outside Entrance, Interior Access, Partially Finished
Interior
Interior Features Carpet, Dining Area, Kitchen - Galley, Recessed Lighting, Upgraded Countertops
Hot Water Natural Gas
Heating Radiator
Cooling Central A/C
Heat Source Natural Gas
Exterior
Exterior Feature Brick, Porch(es), Roof
Garage Garage - Front Entry
Garage Spaces 2.0
Waterfront N
Water Access N
Accessibility None
Porch Brick, Porch(es), Roof
Attached Garage 1
Total Parking Spaces 2
Garage Y
Building
Lot Description Front Yard, Rear Yard
Story 2
Sewer Public Sewer
Water Public
Architectural Style AirLite
Level or Stories 2
Additional Building Above Grade, Below Grade
New Construction N
Schools
School District The School District Of Philadelphia
Others
Senior Community No
Tax ID 571150600
Ownership Fee Simple
SqFt Source Assessor
Special Listing Condition Standard
Read Less Info
Want to know what your home might be worth? Contact us for a FREE valuation!

Our team is ready to help you sell your home for the highest possible price ASAP

Bought with Kevin Flint Coles • RE/MAX Affiliates

"My job is to find and attract mastery-based agents to the office, protect the culture, and make sure everyone is happy! "






