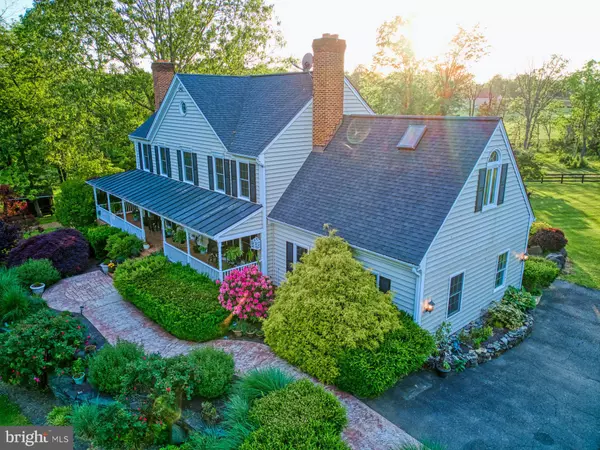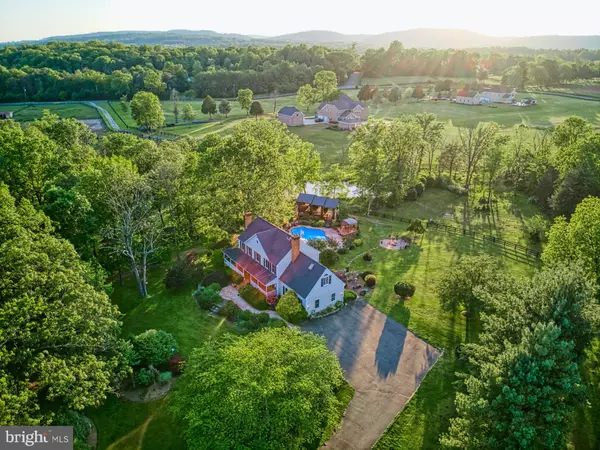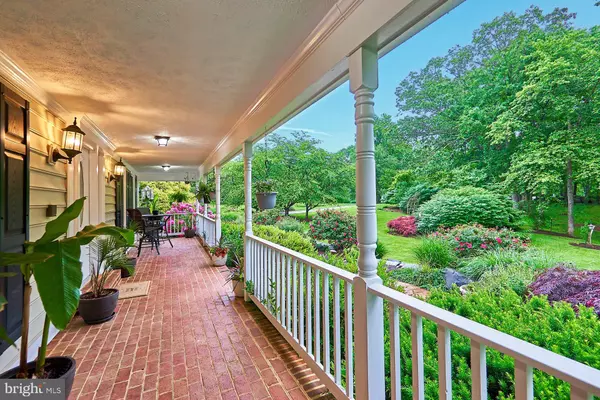$875,000
$875,000
For more information regarding the value of a property, please contact us for a free consultation.
4 Beds
5 Baths
3,731 SqFt
SOLD DATE : 07/30/2021
Key Details
Sold Price $875,000
Property Type Single Family Home
Sub Type Detached
Listing Status Sold
Purchase Type For Sale
Square Footage 3,731 sqft
Price per Sqft $234
Subdivision Falkland Farm
MLS Listing ID VAPW523224
Sold Date 07/30/21
Style Colonial
Bedrooms 4
Full Baths 4
Half Baths 1
HOA Y/N N
Abv Grd Liv Area 3,130
Originating Board BRIGHT
Year Built 1986
Annual Tax Amount $7,179
Tax Year 2021
Lot Size 5.831 Acres
Acres 5.83
Property Description
Welcome home to your incredible entertainer's oasis at 7600 Bobedge Dr. in the Falkland Farm subdivision. This home offers an incredible lifestyle that makes you truly value the outdoors! The Adult Tree Fort is an entertainer's dream. With rich character from wood originating from a 150 year old barn in Pennsylvania to the refrigerator and wine cooler built under the cabinets to the wood stove, this area has remarkable taste. This space is perfect for mixing up some delicious and refreshing drinks for this upcoming summer heat! After, you can enjoy the in-ground swimming pool while grilling up some barbecue. The pool equipment is under the Tree Fort and the pool filter was replaced in Fall 2020. Dusk to dawn lighting surrounds the pool, too! Note that pool lights do not work. Bring your horses! This property features a separate barn with a tack room plus three separate paddock spaces for rotating the horses and a run-in shed. Relax by your firepit or the pond which is home to fish, turtles, frogs, and a Blue Heron. Heading inside, you'll instantly notice that this home has so much character and is quite unique to many homes in the surrounding area. A huge Tuscan style kitchen with custom ceramic tile, 5 burner gas cooktop, LG refrigerator, dishwasher, and single wall oven perfect for cooking meals both large and small. Twenty windows and the dining room door were replaced in May 2021. HVAC replaced in 2004. Radon unit. Are you able to work or school from home? This incredible home offers tons of space along with a strong signal from Verizon FIOS. Are you looking to instantly make rental income? The basement apartment is leased at $1,000 per month or you can turn it into an in-law-suite, gym, or whatever your heart desires. The current tenant is on a month to month lease and can stay or go, depending on your needs. This home features three primary bedroom suites each with an en-suite bath (one on main level and two on upper level). There is incredible landscaping everywhere you look and something is in bloom from March to October! Be close to incredible conveniences like Wegmans, the Promenade, and major commuting routes (right around the corner from 29 and 66) while also enjoying your peace! This is a property that you must experience in person. Be sure to leave time after your interior tour to view the grounds and buildings.
Location
State VA
County Prince William
Zoning A1
Rooms
Other Rooms Living Room, Dining Room, Bedroom 2, Bedroom 3, Bedroom 4, Kitchen, Family Room, Bedroom 1
Basement Connecting Stairway, Walkout Level
Main Level Bedrooms 1
Interior
Interior Features Carpet, Chair Railings, Combination Dining/Living, Crown Moldings, Entry Level Bedroom, Family Room Off Kitchen, Floor Plan - Open, Kitchen - Gourmet, Primary Bath(s), Wood Floors
Hot Water Electric
Heating Heat Pump(s)
Cooling Central A/C
Fireplaces Number 3
Fireplaces Type Gas/Propane, Mantel(s), Wood
Equipment Cooktop, Dishwasher, Dryer, Extra Refrigerator/Freezer, Oven - Wall, Refrigerator, Washer
Fireplace Y
Window Features Low-E,Vinyl Clad
Appliance Cooktop, Dishwasher, Dryer, Extra Refrigerator/Freezer, Oven - Wall, Refrigerator, Washer
Heat Source Central
Laundry Basement, Main Floor, Upper Floor
Exterior
Exterior Feature Deck(s), Patio(s), Porch(es), Wrap Around
Fence Board
Pool In Ground, Heated
Water Access N
View Garden/Lawn, Pasture, Pond, Scenic Vista, Trees/Woods
Accessibility None
Porch Deck(s), Patio(s), Porch(es), Wrap Around
Road Frontage Road Maintenance Agreement
Garage N
Building
Lot Description Front Yard, Landscaping, Level, No Thru Street, Partly Wooded, Pond, Premium, Private, Rear Yard, Trees/Wooded
Story 3
Sewer Septic = # of BR
Water Well
Architectural Style Colonial
Level or Stories 3
Additional Building Above Grade, Below Grade
New Construction N
Schools
Elementary Schools Haymarket
Middle Schools Ronald Wilson Reagan
High Schools Battlefield
School District Prince William County Public Schools
Others
Senior Community No
Tax ID 7197-82-1127
Ownership Fee Simple
SqFt Source Assessor
Acceptable Financing Cash, Conventional
Horse Property Y
Horse Feature Paddock, Stable(s)
Listing Terms Cash, Conventional
Financing Cash,Conventional
Special Listing Condition Standard
Read Less Info
Want to know what your home might be worth? Contact us for a FREE valuation!

Our team is ready to help you sell your home for the highest possible price ASAP

Bought with Dung Minh Nguyen • Realty One, Inc.

"My job is to find and attract mastery-based agents to the office, protect the culture, and make sure everyone is happy! "






