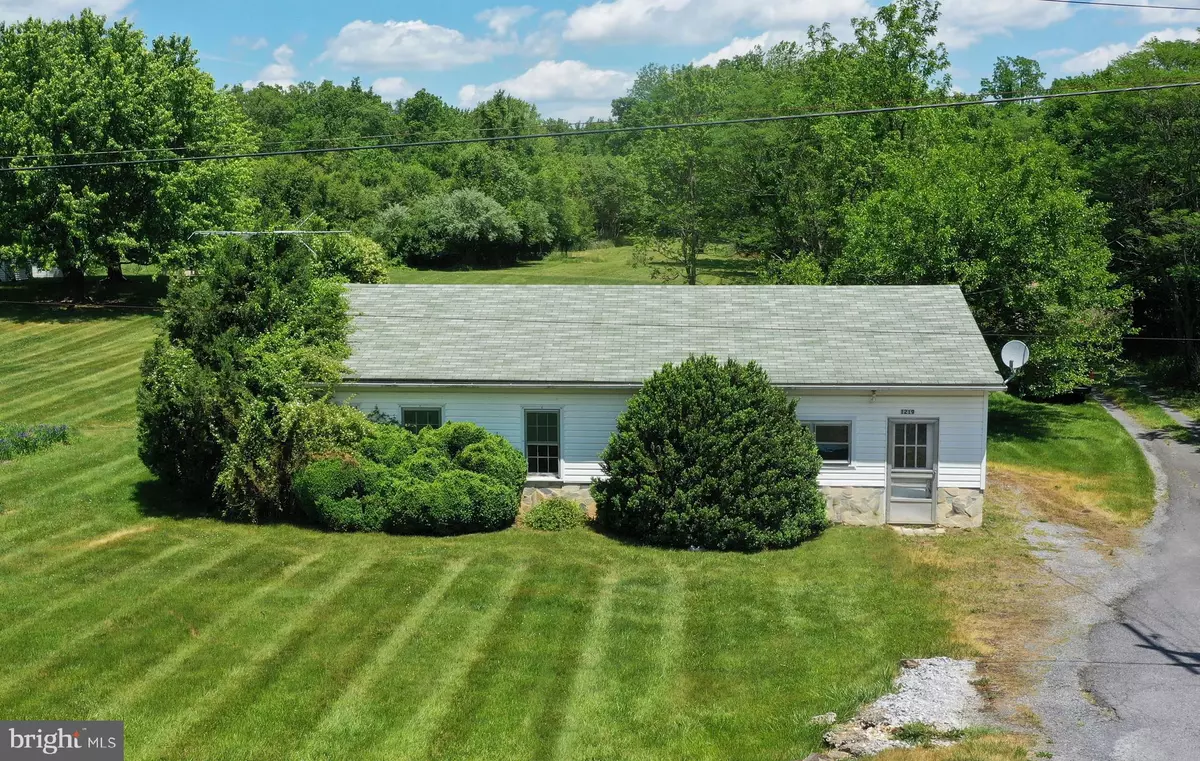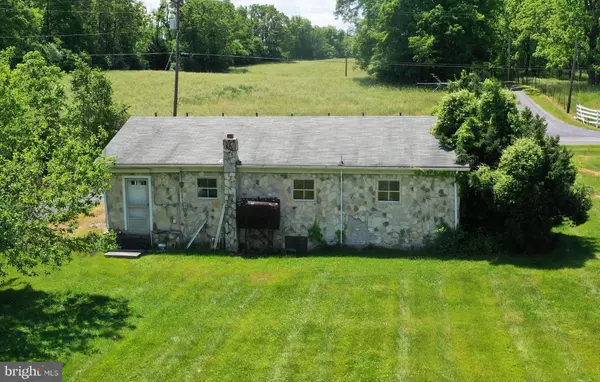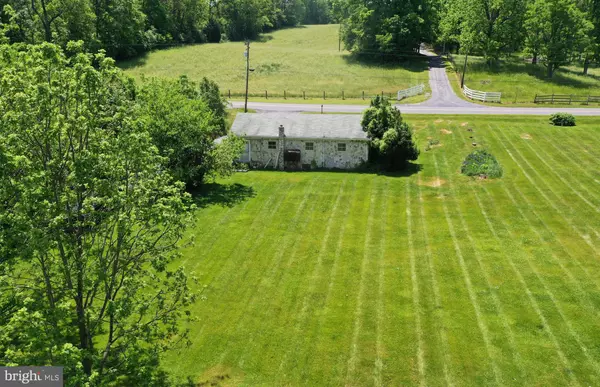$148,000
$160,000
7.5%For more information regarding the value of a property, please contact us for a free consultation.
2 Beds
1 Bath
884 SqFt
SOLD DATE : 06/24/2021
Key Details
Sold Price $148,000
Property Type Single Family Home
Sub Type Detached
Listing Status Sold
Purchase Type For Sale
Square Footage 884 sqft
Price per Sqft $167
Subdivision None Available
MLS Listing ID VAFV164518
Sold Date 06/24/21
Style Ranch/Rambler
Bedrooms 2
Full Baths 1
HOA Y/N N
Abv Grd Liv Area 884
Originating Board BRIGHT
Year Built 1982
Annual Tax Amount $836
Tax Year 2020
Lot Size 1.950 Acres
Acres 1.95
Property Description
QUAINT 2-BEDROOM COUNTRY COTTAGE IN CLEAR BROOK awaits your renovation and remodeling talents. One-level home on nearly two acres. Bring the chickens - even the rooster! There's no HOA! Stone finishes and vintage paneling make this home cute and cozy. The right furniture and some checkered curtains and tablecloths would make it downright adorable! This 1.94-acre lot is divided by a driveway: The house and lawn are to the left of the driveway and a natural, wooded area is to the right. The driveway and the well are shared with the property behind it. Individual conventional septic system. Real estate and appliances sold as-is. Conveys with kerosene stove and tank. (There is no cut off valve on the tank.) Shed conveys but seller will not remove its contents.
Location
State VA
County Frederick
Zoning RA
Rooms
Other Rooms Living Room, Primary Bedroom, Sitting Room, Bedroom 2, Kitchen, Bonus Room
Main Level Bedrooms 2
Interior
Interior Features Entry Level Bedroom, Kitchen - Country, Kitchen - Eat-In, Wood Floors
Hot Water Electric
Heating Other
Cooling None
Flooring Vinyl, Wood
Equipment Oven/Range - Electric, Refrigerator, Washer, Dryer - Electric
Appliance Oven/Range - Electric, Refrigerator, Washer, Dryer - Electric
Heat Source Other
Exterior
Water Access N
Roof Type Asphalt
Accessibility None
Garage N
Building
Lot Description Cleared, Landscaping, Partly Wooded, Rural
Story 1
Sewer Septic Exists, On Site Septic
Water Well-Shared
Architectural Style Ranch/Rambler
Level or Stories 1
Additional Building Above Grade, Below Grade
Structure Type Paneled Walls
New Construction N
Schools
Elementary Schools Stonewall
Middle Schools Frederick County
High Schools James Wood
School District Frederick County Public Schools
Others
Senior Community No
Tax ID 33 A 56B
Ownership Fee Simple
SqFt Source Assessor
Acceptable Financing Cash, Conventional
Listing Terms Cash, Conventional
Financing Cash,Conventional
Special Listing Condition Standard
Read Less Info
Want to know what your home might be worth? Contact us for a FREE valuation!

Our team is ready to help you sell your home for the highest possible price ASAP

Bought with Mark S Francis • ICON Real Estate, LLC
"My job is to find and attract mastery-based agents to the office, protect the culture, and make sure everyone is happy! "






