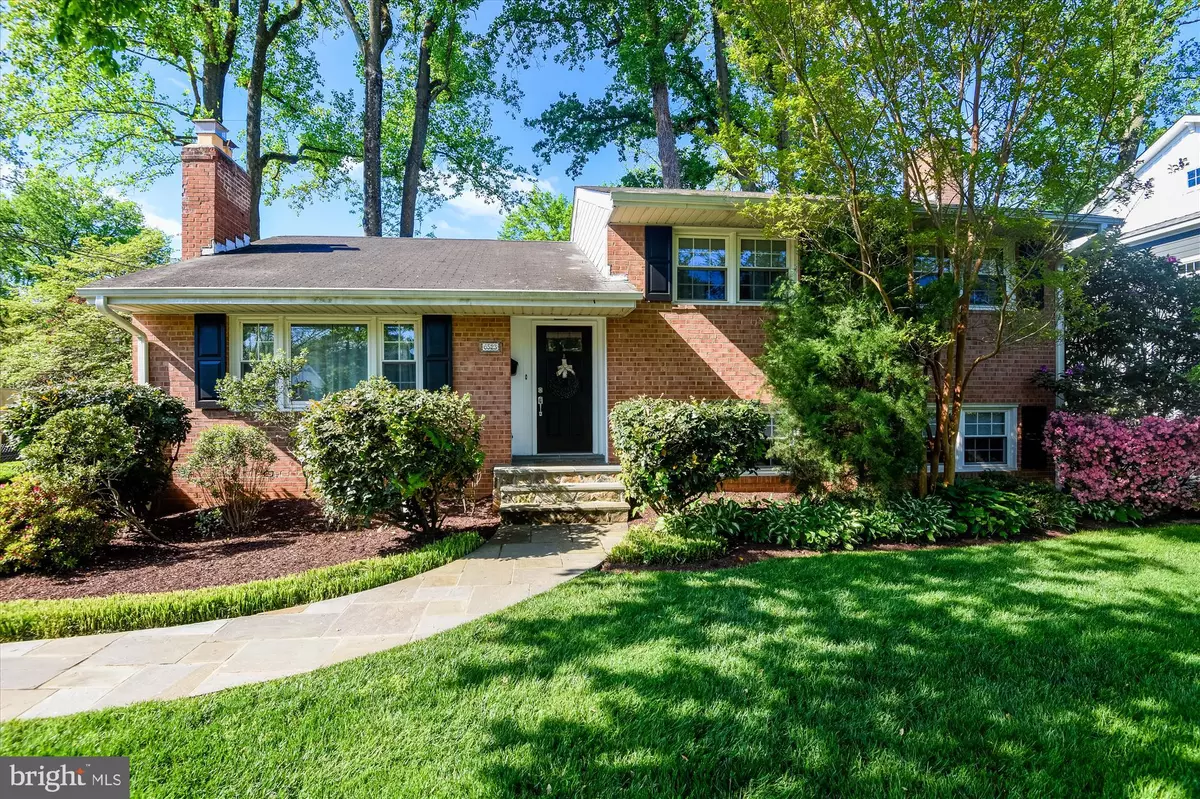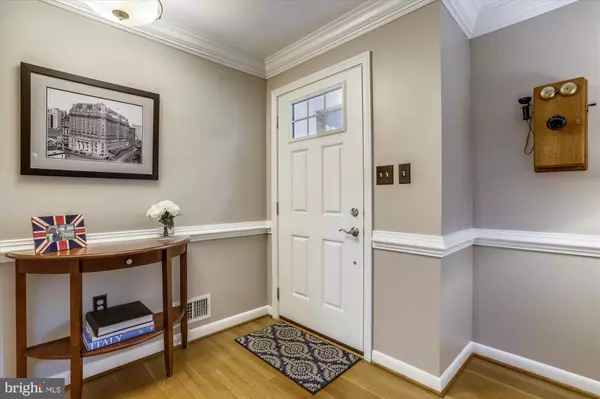$1,020,000
$1,025,000
0.5%For more information regarding the value of a property, please contact us for a free consultation.
4 Beds
3 Baths
2,491 SqFt
SOLD DATE : 07/07/2021
Key Details
Sold Price $1,020,000
Property Type Single Family Home
Sub Type Detached
Listing Status Sold
Purchase Type For Sale
Square Footage 2,491 sqft
Price per Sqft $409
Subdivision Broyhill Glen Gary Park
MLS Listing ID VAFX1205582
Sold Date 07/07/21
Style Split Level
Bedrooms 4
Full Baths 3
HOA Y/N N
Abv Grd Liv Area 1,391
Originating Board BRIGHT
Year Built 1960
Annual Tax Amount $9,457
Tax Year 2020
Lot Size 0.256 Acres
Acres 0.26
Property Description
Beautifully maintained 4-level split in McLean! The lot is 11,172 sq ft and features well cared for landscaping, long driveway, mature trees, storage shed, and lots of beautiful flowers. The brick home has been appointed with black shutters and a matching black door for some modern curb appeal. Inside the front door youll be greeted with hardwood floors, crown molding, a foyer open to a living room centered on a gas fireplace with mantel, which opens to a large dining area and renovated kitchen. The kitchen is large in footprint, features a skylight and bay window for lots of natural light, electric range with downdraft, stainless steel appliances, ample cabinet space, and counter space. The dining room leads to a large deck with lights. Upstairs youll find a primary bedroom suite with closet, rarely found large bathroom with glass enclosed shower and double vanity. The 2 other bedrooms share a renovated hall bath with tub. There's a linen closet with a laundry chute! Hardwood floors can be found in the upper level as well. The lower level features newer carpet, a well light, mostly above ground rec space surrounding a wood burning fireplace with a white brick hearth. Theres a bedroom with large closet and full bath on this level as well with storage closets and exit to the backyard. The 4th level is also carpeted, features the utility and laundry rooms, each with additional storage space. Theres a sump pump with a battery backup as well. This space makes a great rec room, office, gym, play room, or anything else you might need! Updates include HVAC (2010), Water Heater (2010), Dishwasher, Washing Machine, Front and Back Door, Gutters, Skylight, kitchen backsplash, shed roof, renovated hall bathroom, carpet, and windows. Quiet dead-end street, but close to Downtown McLean. Enjoy Balducci's, Restaurants, McLean central park, library, easy access to Tyson's, 495, 66, or 267. Lots of McLean events year round like McLean Day, Winterfest, Farmer's Market, events at the Old Firehouse, and more!
Location
State VA
County Fairfax
Zoning 130
Rooms
Other Rooms Living Room, Dining Room, Primary Bedroom, Bedroom 2, Bedroom 3, Bedroom 4, Kitchen, Laundry, Recreation Room
Basement Interior Access, Sump Pump, Windows, Fully Finished
Interior
Interior Features Attic, Carpet, Ceiling Fan(s), Chair Railings, Combination Kitchen/Dining, Crown Moldings, Family Room Off Kitchen, Floor Plan - Open, Kitchen - Island, Laundry Chute, Primary Bath(s), Recessed Lighting, Skylight(s), Window Treatments, Wood Floors
Hot Water Natural Gas
Heating Forced Air
Cooling Ceiling Fan(s), Central A/C
Flooring Hardwood, Carpet
Fireplaces Number 2
Fireplaces Type Mantel(s), Gas/Propane, Wood
Equipment Built-In Microwave, Cooktop - Down Draft, Dishwasher, Dryer, Extra Refrigerator/Freezer, Oven/Range - Electric, Refrigerator, Stainless Steel Appliances, Washer, Water Heater
Furnishings No
Fireplace Y
Window Features Bay/Bow,Double Pane,Screens,Skylights
Appliance Built-In Microwave, Cooktop - Down Draft, Dishwasher, Dryer, Extra Refrigerator/Freezer, Oven/Range - Electric, Refrigerator, Stainless Steel Appliances, Washer, Water Heater
Heat Source Natural Gas
Laundry Basement, Has Laundry, Washer In Unit, Dryer In Unit
Exterior
Exterior Feature Deck(s)
Garage Spaces 3.0
Waterfront N
Water Access N
View Garden/Lawn
Accessibility None
Porch Deck(s)
Total Parking Spaces 3
Garage N
Building
Lot Description Cul-de-sac, Front Yard, Landscaping, Rear Yard
Story 4
Sewer Public Sewer
Water Public
Architectural Style Split Level
Level or Stories 4
Additional Building Above Grade, Below Grade
Structure Type Dry Wall
New Construction N
Schools
Elementary Schools Franklin Sherman
Middle Schools Longfellow
High Schools Mclean
School District Fairfax County Public Schools
Others
Senior Community No
Tax ID 0304 34 0016
Ownership Fee Simple
SqFt Source Assessor
Special Listing Condition Standard
Read Less Info
Want to know what your home might be worth? Contact us for a FREE valuation!

Our team is ready to help you sell your home for the highest possible price ASAP

Bought with Hyejung Hannah Kim • McEnearney Associates, Inc.

"My job is to find and attract mastery-based agents to the office, protect the culture, and make sure everyone is happy! "






