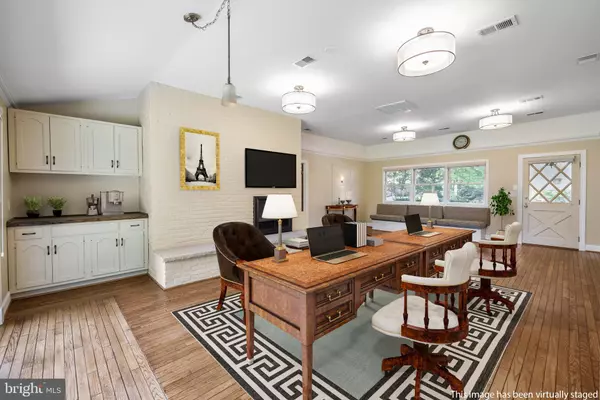$525,000
$525,000
For more information regarding the value of a property, please contact us for a free consultation.
4 Beds
3 Baths
4,125 SqFt
SOLD DATE : 08/24/2020
Key Details
Sold Price $525,000
Property Type Single Family Home
Sub Type Detached
Listing Status Sold
Purchase Type For Sale
Square Footage 4,125 sqft
Price per Sqft $127
Subdivision Fairland Estates
MLS Listing ID MDMC712490
Sold Date 08/24/20
Style Split Level
Bedrooms 4
Full Baths 2
Half Baths 1
HOA Y/N N
Abv Grd Liv Area 3,175
Originating Board BRIGHT
Year Built 1962
Annual Tax Amount $369
Tax Year 2019
Lot Size 0.561 Acres
Acres 0.56
Property Description
Welcome home to this large and beautifully-maintained, four-level split level home situated on a half-acre land with over 4000 sq. ft. of living space, and located in a quiet neighborhood of Fairland Estates in the desirable city of Silver Spring! This house has tons to offer, including four large bedrooms, two and half bathrooms, an attached three-car garage, a large paved driveway, plus tons more. Upon entrance through the foyer onto the main level, you ll find yourself in the large family room with the first of three wood-burning fireplaces. On the same floor is another room with its own private entrance and large windows boasting tons of natural light perfect for a home office, or a second family room. Kitchen has a cute breakfast area right next to another set of large windows overseeing the beautifully-landscaped backyard. Kitchen offers an electric stove-top, plenty of cabinet space, and a dual oven perfect for the holiday family to get together. The basement includes the laundry room, a playroom with plenty of storage for games, an additional den, and a dark room, which is perfect for someone with a passion for photography, or can even be customized into a workshop or extra storage. With summer fast approaching, the sizable and flat backyard is perfect for cookouts and entertaining friends and family. The large shed with electricity and running water provides for generous storage space. Close to Columbia Pike, ICC 200, I-95, trendy restaurants, shopping, and public transportation. Book your appointment today and come check out this beauty! You will NOT be disappointed!
Location
State MD
County Montgomery
Zoning R200
Rooms
Other Rooms Living Room, Dining Room, Primary Bedroom, Bedroom 2, Kitchen, Family Room, Den, Bedroom 1, Laundry, Photo Lab/Darkroom, Office, Recreation Room, Bathroom 1, Bathroom 2, Bathroom 3, Half Bath
Basement Connecting Stairway, Heated, Improved, Interior Access, Space For Rooms
Main Level Bedrooms 1
Interior
Interior Features Breakfast Area
Hot Water Natural Gas
Heating Heat Pump(s), Hot Water
Cooling Central A/C, Heat Pump(s)
Flooring Laminated, Wood, Hardwood, Vinyl
Fireplaces Number 2
Fireplaces Type Brick, Fireplace - Glass Doors, Mantel(s), Wood
Equipment Cooktop, Dishwasher, Dryer, Exhaust Fan, Oven - Double, Oven - Self Cleaning, Refrigerator, Water Heater, Washer
Furnishings Yes
Fireplace Y
Window Features Bay/Bow,Wood Frame
Appliance Cooktop, Dishwasher, Dryer, Exhaust Fan, Oven - Double, Oven - Self Cleaning, Refrigerator, Water Heater, Washer
Heat Source Natural Gas
Laundry Basement
Exterior
Exterior Feature Patio(s)
Garage Additional Storage Area, Built In, Covered Parking, Garage - Front Entry, Garage - Rear Entry, Inside Access, Oversized
Garage Spaces 9.0
Utilities Available Fiber Optics Available
Waterfront N
Water Access N
View Garden/Lawn
Roof Type Architectural Shingle
Accessibility None
Porch Patio(s)
Attached Garage 3
Total Parking Spaces 9
Garage Y
Building
Lot Description Front Yard, Landscaping, Private, Rear Yard
Story 4
Sewer Public Sewer
Water Public
Architectural Style Split Level
Level or Stories 4
Additional Building Above Grade, Below Grade
New Construction N
Schools
Elementary Schools Fairland
Middle Schools Benjamin Banneker
High Schools James Hubert Blake
School District Montgomery County Public Schools
Others
Pets Allowed Y
Senior Community No
Tax ID 160500336883
Ownership Fee Simple
SqFt Source Assessor
Acceptable Financing Cash, Conventional, FHA, VA
Horse Property N
Listing Terms Cash, Conventional, FHA, VA
Financing Cash,Conventional,FHA,VA
Special Listing Condition Standard
Pets Description No Pet Restrictions
Read Less Info
Want to know what your home might be worth? Contact us for a FREE valuation!

Our team is ready to help you sell your home for the highest possible price ASAP

Bought with Raydon J Rigby • Redfin Corp

"My job is to find and attract mastery-based agents to the office, protect the culture, and make sure everyone is happy! "






