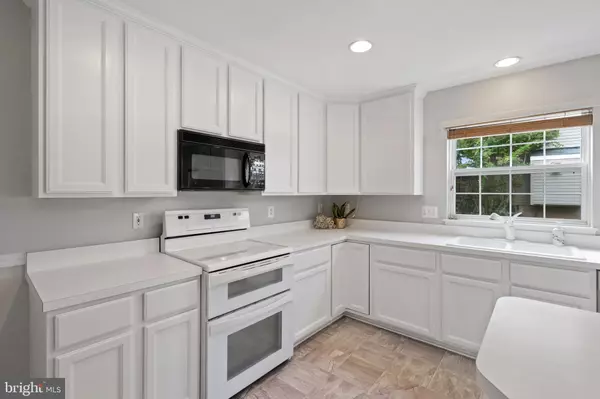$500,000
$500,000
For more information regarding the value of a property, please contact us for a free consultation.
4 Beds
4 Baths
2,280 SqFt
SOLD DATE : 07/30/2020
Key Details
Sold Price $500,000
Property Type Single Family Home
Sub Type Detached
Listing Status Sold
Purchase Type For Sale
Square Footage 2,280 sqft
Price per Sqft $219
Subdivision Greenhill Crossing
MLS Listing ID VAPW497812
Sold Date 07/30/20
Style Colonial
Bedrooms 4
Full Baths 2
Half Baths 2
HOA Fees $83/mo
HOA Y/N Y
Abv Grd Liv Area 2,280
Originating Board BRIGHT
Year Built 1997
Annual Tax Amount $5,233
Tax Year 2020
Lot Size 6,429 Sqft
Acres 0.15
Property Description
Your new HOME -SWEET-HOME awaits in beautiful Greenhill Crossing! Great commuter location --just minutes to Routes 66 and 29. This FOUR BEDROOM, TWO FULL and TWO HALF bath home has been freshly painted throughout and dressed up with all new carpet to make it move in ready--a clean slate to which you can add your finishing touches Bright white kitchen opens to your generously sized family room with gas fireplace. Rear doors lead to your back yard oasis where the hot tub and deck make relaxing at home a reality. Main level office with French doors makes telecommuting a dream come true. Upstairs you will find four bedrooms, including the master bedroom with his/her closets and attached master bath with operate soaking tub and shower. The finished lower level is complete with a full bath and bar. Community amenities include swimming pool, tennis courts. basketball courts, and a tot lot. All of this with walking distance to an ice cream shop, and great Mexican dining! Stroll a little further into Downtown Haymarket for more shopping ,dining, and services!
Location
State VA
County Prince William
Zoning R6
Rooms
Basement Interior Access, Fully Finished
Interior
Interior Features Bar, Carpet, Ceiling Fan(s), Chair Railings, Crown Moldings, Dining Area, Family Room Off Kitchen, Formal/Separate Dining Room, Kitchen - Country, Kitchen - Eat-In, Kitchen - Island, Kitchen - Table Space, Primary Bath(s), Soaking Tub, Stall Shower, Tub Shower, Walk-in Closet(s), Wet/Dry Bar, Wood Floors
Heating Central
Cooling Ceiling Fan(s), Central A/C
Flooring Hardwood, Carpet, Vinyl
Fireplaces Number 1
Equipment Built-In Microwave, Dishwasher, Disposal, Dryer, Exhaust Fan, Freezer, Oven - Self Cleaning, Oven/Range - Gas, Refrigerator, Washer, Water Heater
Appliance Built-In Microwave, Dishwasher, Disposal, Dryer, Exhaust Fan, Freezer, Oven - Self Cleaning, Oven/Range - Gas, Refrigerator, Washer, Water Heater
Heat Source Natural Gas
Exterior
Parking Features Garage Door Opener
Garage Spaces 4.0
Amenities Available Basketball Courts, Pool - Outdoor, Tennis Courts, Tot Lots/Playground
Water Access N
Roof Type Shingle
Accessibility None
Attached Garage 2
Total Parking Spaces 4
Garage Y
Building
Story 3
Sewer No Septic System
Water Public
Architectural Style Colonial
Level or Stories 3
Additional Building Above Grade, Below Grade
New Construction N
Schools
School District Prince William County Public Schools
Others
Senior Community No
Tax ID 7397-18-0723
Ownership Fee Simple
SqFt Source Assessor
Acceptable Financing Cash, Conventional, FHA, VA
Horse Property N
Listing Terms Cash, Conventional, FHA, VA
Financing Cash,Conventional,FHA,VA
Special Listing Condition Standard
Read Less Info
Want to know what your home might be worth? Contact us for a FREE valuation!

Our team is ready to help you sell your home for the highest possible price ASAP

Bought with Mandeep S Mokha • Century 21 Redwood Realty

"My job is to find and attract mastery-based agents to the office, protect the culture, and make sure everyone is happy! "






