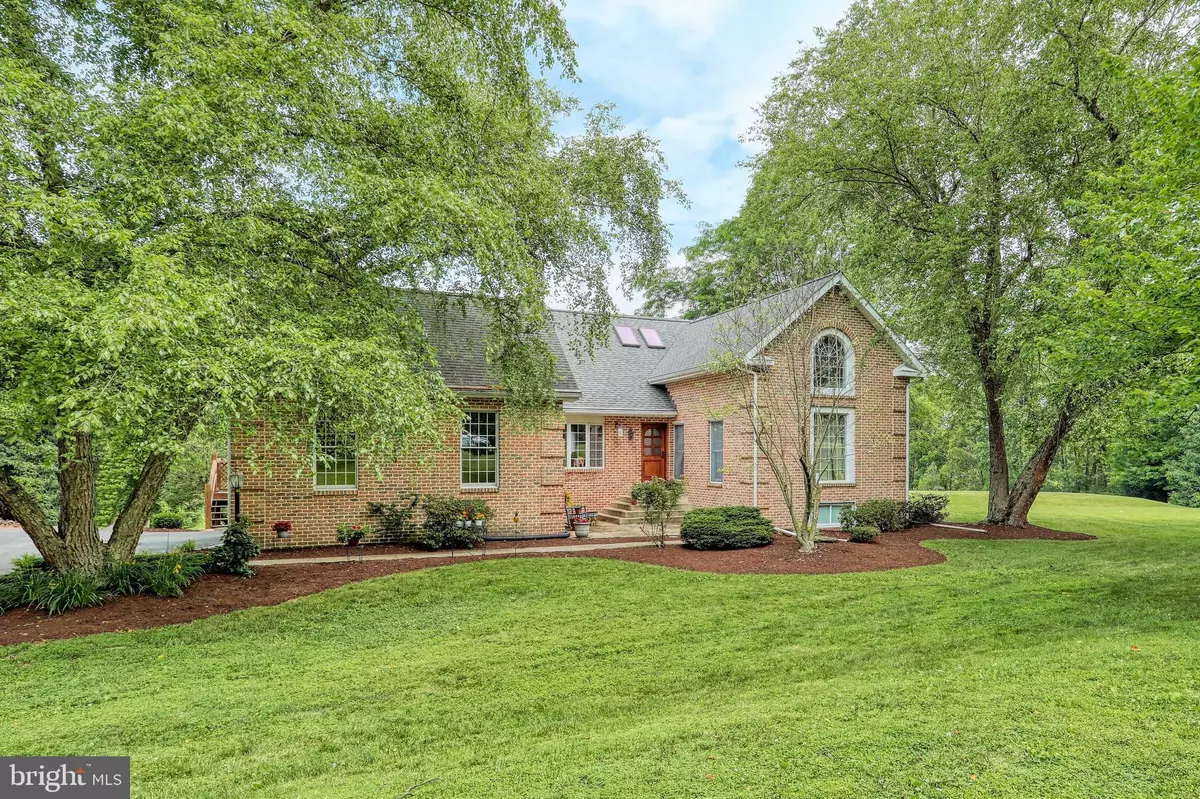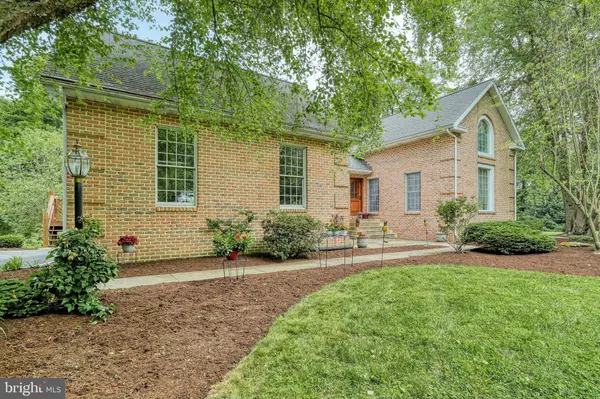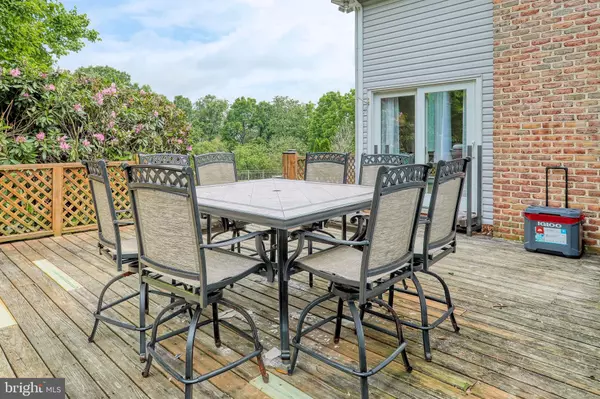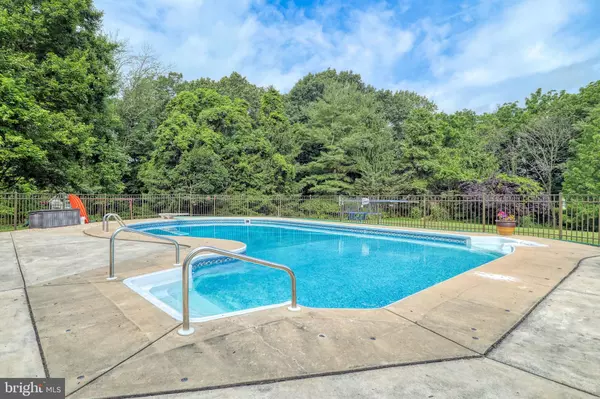$465,000
$485,000
4.1%For more information regarding the value of a property, please contact us for a free consultation.
4 Beds
5 Baths
4,713 SqFt
SOLD DATE : 11/10/2020
Key Details
Sold Price $465,000
Property Type Single Family Home
Sub Type Detached
Listing Status Sold
Purchase Type For Sale
Square Footage 4,713 sqft
Price per Sqft $98
Subdivision Laurel Estates
MLS Listing ID PAYK137478
Sold Date 11/10/20
Style Contemporary,Colonial
Bedrooms 4
Full Baths 4
Half Baths 1
HOA Fees $45/ann
HOA Y/N Y
Abv Grd Liv Area 3,713
Originating Board BRIGHT
Year Built 1991
Annual Tax Amount $13,938
Tax Year 2020
Lot Size 5.690 Acres
Acres 5.69
Property Description
Remarkable Home located on a quiet Cul-De-Sac in Laurel Estates!!! Offering the ultimate in privacy, this one of a kind home on 5.6 acres offers an Open 2 Story foyer with adjoining half bath, a large 1st floor Office with built-ins. At the other end of the foyer you will be greeted by a dramatic Family Room with Cathedral Ceiling Brick Fireplace, and a lot of natural light from all of the windows. There is also a Formal Din Rm with hardwood floor and crown molding, 1st floor Laundry / Mud Room, and a Large Eat in Kitchen with SS appliances, Island, Ample Counter space, Ceramic Tile Back splash, and a french door to the back deck. This home also features a 1st floor Master Suite with walk in closets, gas log fire place, and built-ins. The Master bath features a ceramic tile floor, claw foot tub, double pedestal sinks, and shower. Upstairs you will be greeted by a cat walk / Loft over looking the foyer and family room. 3 spacious bedrooms, and 2 full baths. Descending to the walk out basement, you will be greeted by a Family Room, Exercise Room, and Utility Room. and Exercise room, Going out into the back yard, you will find a large, in-ground pool with diving board. There is also gazebo bar area for additional entertaining space. The yard is surrounded by trees giving you the feeling of being at your own private retreat. In Laurel Estates you can also enjoy the Riding Trails through the community. This home has it all!!! Located on a Culdesac, 5.6 Acres, In ground pool, Privacy, walk out basement, 1st floor master, 4 bedroom, 4.5 bath, Riding Trails and more!!! Located between York and Lancaster in Laurel Estates. You are going to want to call this home.
Location
State PA
County York
Area Hellam Twp (15231)
Zoning RURAL AGRICULTURE
Rooms
Other Rooms Living Room, Dining Room, Primary Bedroom, Bedroom 2, Bedroom 3, Kitchen, Basement, Foyer, Bedroom 1, Laundry, Other, Office, Recreation Room, Hobby Room, Primary Bathroom, Full Bath, Half Bath
Basement Full, Improved, Interior Access, Outside Entrance, Partially Finished, Shelving, Sump Pump
Main Level Bedrooms 1
Interior
Interior Features Built-Ins, Carpet, Ceiling Fan(s), Dining Area, Entry Level Bedroom, Family Room Off Kitchen, Formal/Separate Dining Room, Kitchen - Eat-In, Kitchen - Island, Primary Bath(s), Pantry, Recessed Lighting, Skylight(s), Soaking Tub, Stall Shower, Tub Shower, Walk-in Closet(s), Wood Floors
Hot Water Electric
Heating Forced Air, Heat Pump(s)
Cooling Central A/C
Flooring Carpet, Concrete, Ceramic Tile, Hardwood, Vinyl
Fireplaces Number 2
Fireplaces Type Brick, Gas/Propane, Mantel(s), Wood
Equipment Built-In Microwave, Dishwasher, Oven/Range - Electric, Refrigerator, Cooktop, Washer/Dryer Hookups Only
Furnishings No
Fireplace Y
Window Features Transom,Bay/Bow
Appliance Built-In Microwave, Dishwasher, Oven/Range - Electric, Refrigerator, Cooktop, Washer/Dryer Hookups Only
Heat Source Electric, Oil
Laundry Has Laundry, Main Floor
Exterior
Exterior Feature Patio(s), Deck(s), Wrap Around
Parking Features Garage Door Opener, Garage - Side Entry, Inside Access
Garage Spaces 8.0
Pool In Ground, Fenced
Utilities Available Electric Available
Amenities Available Horse Trails, Jog/Walk Path
Water Access N
View Trees/Woods, Street
Roof Type Shingle
Street Surface Paved
Accessibility 2+ Access Exits, Low Pile Carpeting
Porch Patio(s), Deck(s), Wrap Around
Attached Garage 2
Total Parking Spaces 8
Garage Y
Building
Lot Description Backs to Trees, Cleared, Cul-de-sac, Front Yard, Level, No Thru Street, Open, Private, Rear Yard, Rural, Secluded, SideYard(s), Trees/Wooded
Story 1.5
Sewer Septic Exists
Water Well
Architectural Style Contemporary, Colonial
Level or Stories 1.5
Additional Building Above Grade, Below Grade
Structure Type Dry Wall
New Construction N
Schools
Elementary Schools Wrightsville
Middle Schools Eastern York
High Schools Eastern York
School District Eastern York
Others
HOA Fee Include Common Area Maintenance,Road Maintenance
Senior Community No
Tax ID 31-000-05-0049-00-00000
Ownership Fee Simple
SqFt Source Assessor
Acceptable Financing Cash, Conventional, FHA, VA
Horse Property N
Listing Terms Cash, Conventional, FHA, VA
Financing Cash,Conventional,FHA,VA
Special Listing Condition Standard
Read Less Info
Want to know what your home might be worth? Contact us for a FREE valuation!

Our team is ready to help you sell your home for the highest possible price ASAP

Bought with John H Bowman • Berkshire Hathaway HomeServices Homesale Realty

"My job is to find and attract mastery-based agents to the office, protect the culture, and make sure everyone is happy! "






