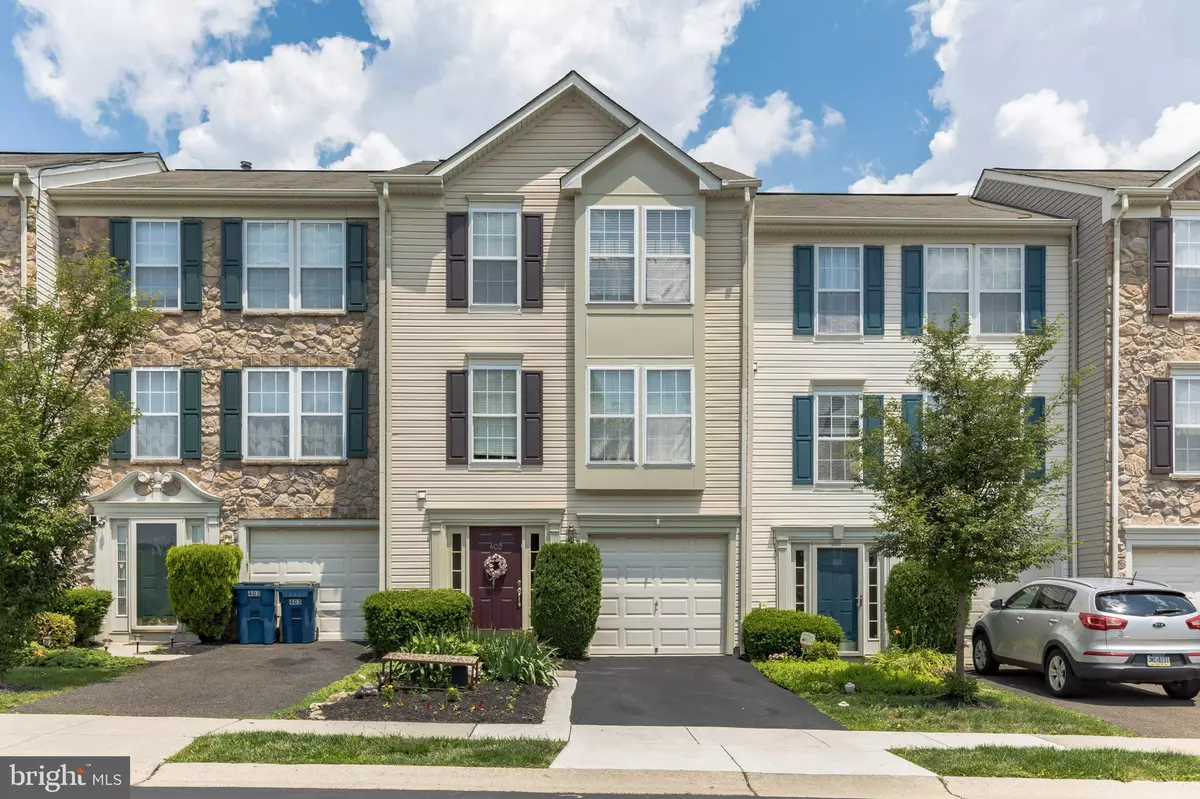$401,500
$359,900
11.6%For more information regarding the value of a property, please contact us for a free consultation.
3 Beds
3 Baths
1,544 SqFt
SOLD DATE : 08/23/2021
Key Details
Sold Price $401,500
Property Type Townhouse
Sub Type Interior Row/Townhouse
Listing Status Sold
Purchase Type For Sale
Square Footage 1,544 sqft
Price per Sqft $260
Subdivision Terrace At Montgom
MLS Listing ID PAMC697520
Sold Date 08/23/21
Style Traditional
Bedrooms 3
Full Baths 2
Half Baths 1
HOA Fees $230/mo
HOA Y/N Y
Abv Grd Liv Area 1,544
Originating Board BRIGHT
Year Built 2001
Annual Tax Amount $5,104
Tax Year 2020
Lot Size 764 Sqft
Acres 0.02
Property Description
PREMIUM location overlooking open space in the highly sought after community of Terrace at Montgomery. This freshly painted sun-filled townhome with cathedral ceilings and loads of living space has been meticulously cared for. The attached one car garage with inside access to the lower level will allow you the luxury of entering the lovely foyer with a wood like laminate floor that extends into the adjoining powder room. The foyer opens to the privacy of the full finished walk-out basement, easily used as a den or an in- home office, with a massive storage closet and access to an outside covered storage area. The main level boosts a large carpeted (stainmaster) living room, an eat-in kitchen with granite countertops, new premium waterproof wood look flooring, a center island, an abundance of wood cabinetry, ceramic tile backsplash, lots of counter space, dishwasher, microwave, built-in self cleaning range and an expanded sunroom. You'll love the sliding glass doors in the kitchen, leading to the largest allowable deck looking out onto open space, perfect for endless hours of entertainment and enjoyment. The staircase, upstairs hallway and one of the bedrooms are also newly carpeted. The upper level showcases a huge master bedroom with a vaulted ceiling, two walk-in closets, and a large ceramic tiled master bath. Two additional bedrooms with great closet space and a pristine hall bath complete the upper level. Recessed lighting, custom 1/4 inch round oak moldings, economical gas heat, gas hot water, central air conditioning and a centrally monitored security system with motion and entry sensors, complete this home. 2044 square feet of actual finished living space, Close to 309, PA Turnpike, Montgomeryville Mall, Costco's, Lowes and Home Depot, great restaurants, parks and so much more. Seller will require a settlement date on or after August 21, 2021.
Location
State PA
County Montgomery
Area Montgomery Twp (10646)
Zoning R3A
Rooms
Other Rooms Living Room, Dining Room, Primary Bedroom, Bedroom 2, Bedroom 3, Kitchen, Family Room, Laundry, Office
Basement Daylight, Full, Front Entrance, Fully Finished, Garage Access, Heated, Interior Access, Walkout Level, Windows
Main Level Bedrooms 3
Interior
Interior Features Breakfast Area, Ceiling Fan(s), Combination Kitchen/Dining, Dining Area, Kitchen - Eat-In, Kitchen - Island, Kitchen - Table Space, Pantry, Tub Shower, Upgraded Countertops, Window Treatments, Wood Floors
Hot Water Natural Gas
Heating Heat Pump(s), Forced Air
Cooling Central A/C
Flooring Ceramic Tile, Carpet, Hardwood
Equipment Dryer - Gas, Disposal, Oven - Self Cleaning, Oven/Range - Gas, Washer
Fireplace N
Appliance Dryer - Gas, Disposal, Oven - Self Cleaning, Oven/Range - Gas, Washer
Heat Source Natural Gas
Laundry Lower Floor
Exterior
Parking Features Garage - Front Entry, Garage Door Opener, Inside Access
Garage Spaces 1.0
Utilities Available Cable TV, Natural Gas Available
Water Access N
Roof Type Shingle,Pitched
Accessibility None
Attached Garage 1
Total Parking Spaces 1
Garage Y
Building
Lot Description Backs - Open Common Area, Rear Yard
Story 3
Sewer Public Sewer
Water Public
Architectural Style Traditional
Level or Stories 3
Additional Building Above Grade, Below Grade
New Construction N
Schools
Elementary Schools Montgomery
High Schools North Penn Senior
School District North Penn
Others
Pets Allowed Y
HOA Fee Include Ext Bldg Maint,Common Area Maintenance,Snow Removal,Trash,Lawn Maintenance
Senior Community No
Tax ID 46-00-00945-332
Ownership Fee Simple
SqFt Source Assessor
Horse Property N
Special Listing Condition Standard
Pets Allowed No Pet Restrictions
Read Less Info
Want to know what your home might be worth? Contact us for a FREE valuation!

Our team is ready to help you sell your home for the highest possible price ASAP

Bought with Irina Vilk • Rubicon Realty Group LLC

"My job is to find and attract mastery-based agents to the office, protect the culture, and make sure everyone is happy! "






