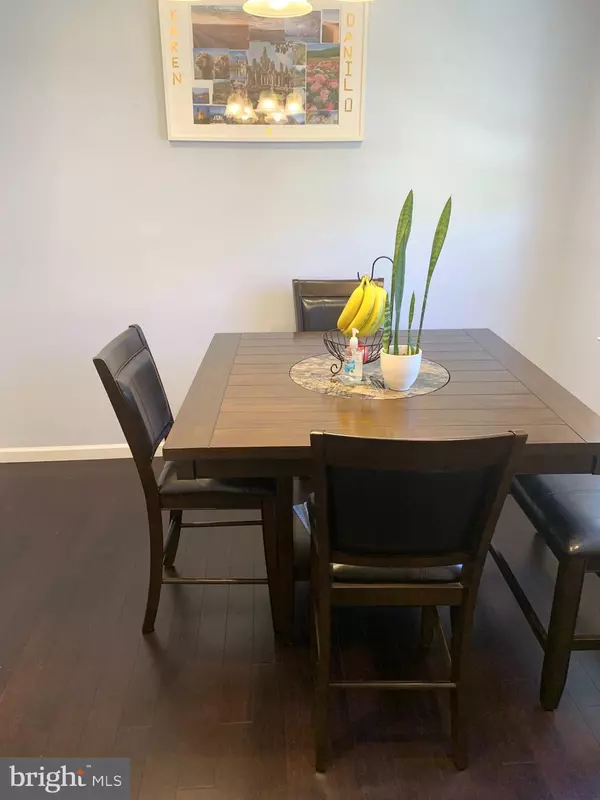$300,000
$309,900
3.2%For more information regarding the value of a property, please contact us for a free consultation.
4 Beds
2 Baths
1,879 SqFt
SOLD DATE : 12/03/2021
Key Details
Sold Price $300,000
Property Type Townhouse
Sub Type Interior Row/Townhouse
Listing Status Sold
Purchase Type For Sale
Square Footage 1,879 sqft
Price per Sqft $159
Subdivision Village Gate
MLS Listing ID VAPW2009600
Sold Date 12/03/21
Style Colonial
Bedrooms 4
Full Baths 2
HOA Fees $60/qua
HOA Y/N Y
Abv Grd Liv Area 1,296
Originating Board BRIGHT
Year Built 1973
Annual Tax Amount $3,376
Tax Year 2021
Lot Size 1,259 Sqft
Acres 0.03
Property Description
PRICE REDUCED! Welcome Home! Great town house in Village Gate 3 level brick unit with 3 bedrooms with a walk-out basement with a bonus room (4th bedroom). This townhome with 3 finished levels! Beautifully updated Kitchen and bathrooms. The beautiful patio on back and easy exit to bus stop. Located off Route 1, Close to I-95, Walmart, Wawa and many more shopping centers. This home comes with 3 parking spaces !Please follow covid rules DO NOT ENTER WITHOUT A MASK .
Location
State VA
County Prince William
Zoning R6
Rooms
Basement Daylight, Full, Walkout Level
Interior
Hot Water Electric
Heating Central, Forced Air
Cooling Central A/C
Equipment Built-In Microwave, Cooktop - Down Draft, Dishwasher, Disposal, Dryer, Microwave, Refrigerator, Stove, Washer, Water Heater
Appliance Built-In Microwave, Cooktop - Down Draft, Dishwasher, Disposal, Dryer, Microwave, Refrigerator, Stove, Washer, Water Heater
Heat Source Electric
Exterior
Garage Spaces 2.0
Waterfront N
Water Access N
Roof Type Asphalt
Accessibility Other
Total Parking Spaces 2
Garage N
Building
Story 3
Foundation Concrete Perimeter, Brick/Mortar
Sewer Public Septic
Water Public
Architectural Style Colonial
Level or Stories 3
Additional Building Above Grade, Below Grade
New Construction N
Schools
School District Prince William County Public Schools
Others
Pets Allowed N
Senior Community No
Tax ID 8290-51-9335
Ownership Fee Simple
SqFt Source Assessor
Acceptable Financing FHA, Conventional, Cash
Horse Property N
Listing Terms FHA, Conventional, Cash
Financing FHA,Conventional,Cash
Special Listing Condition Standard
Read Less Info
Want to know what your home might be worth? Contact us for a FREE valuation!

Our team is ready to help you sell your home for the highest possible price ASAP

Bought with Ehab Hennawi • Coldwell Banker Realty

"My job is to find and attract mastery-based agents to the office, protect the culture, and make sure everyone is happy! "






