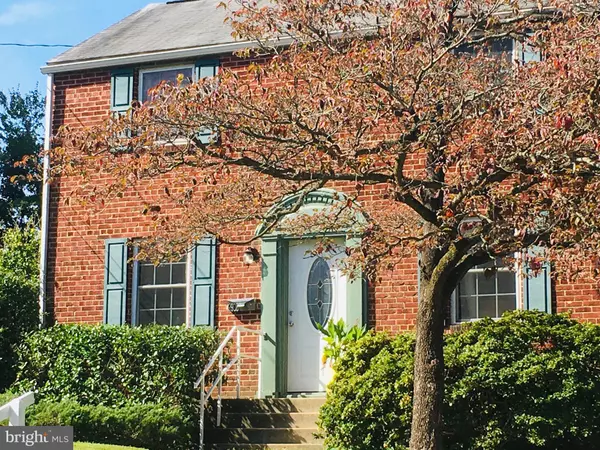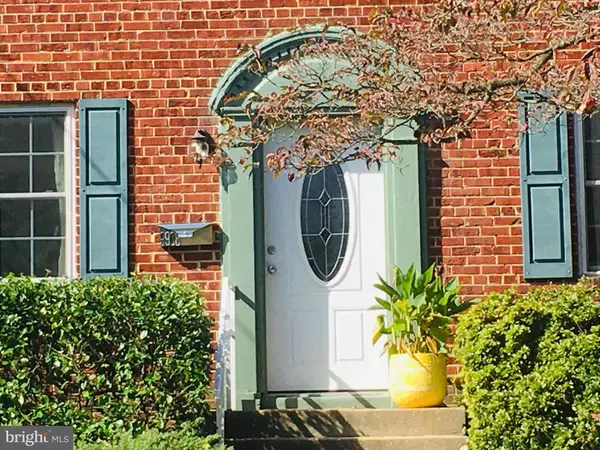$480,000
$479,900
For more information regarding the value of a property, please contact us for a free consultation.
3 Beds
2 Baths
1,512 SqFt
SOLD DATE : 12/22/2020
Key Details
Sold Price $480,000
Property Type Single Family Home
Sub Type Detached
Listing Status Sold
Purchase Type For Sale
Square Footage 1,512 sqft
Price per Sqft $317
Subdivision Argyle Club Estates
MLS Listing ID MDMC729758
Sold Date 12/22/20
Style Colonial
Bedrooms 3
Full Baths 1
Half Baths 1
HOA Y/N N
Abv Grd Liv Area 1,512
Originating Board BRIGHT
Year Built 1948
Annual Tax Amount $4,301
Tax Year 2020
Lot Size 6,069 Sqft
Acres 0.14
Property Description
Roomy solid-built structural brick colonial just off of Sligo Park conveniently located with great access to the Capital Beltway, Georgia Ave, University Blvd, Colesville Rd, and the Red Line Forest Glen Metro Station. Walk to the Montgomery Blair High School, home of the Science, Mathematics, and Computer Science Magnet Program. Famous alumni of Montgomery Blair include Academy Award and Golden Globe winning actors Goldie Hawn and Sylvester Stallone. Walk to Holy Cross Hospital. Oak hardwood floors on main and upper levels, and a wood-burning stove adds comfort and coziness in the main-level family room. Deck and patio in private back yard provide ample space for outdoor living and entertaining with plenty of space left over for gardening. The lower level of the two-story addition provides plenty of storage as well as an office/den for a quiet getaway space. The two-story addition offers plenty of extra room that others in the neighborhood lack. This home is move-in ready with replaced windows for energy efficiency.
Location
State MD
County Montgomery
Zoning R60
Rooms
Other Rooms Living Room, Dining Room, Bedroom 2, Bedroom 3, Kitchen, Family Room, Den, Bedroom 1, Office, Recreation Room, Storage Room, Utility Room, Bathroom 1, Bathroom 2
Basement Other
Interior
Hot Water Natural Gas
Cooling Central A/C
Heat Source Natural Gas
Exterior
Exterior Feature Deck(s)
Waterfront N
Water Access N
Accessibility None
Porch Deck(s)
Garage N
Building
Story 3
Sewer Public Sewer
Water Public
Architectural Style Colonial
Level or Stories 3
Additional Building Above Grade, Below Grade
New Construction N
Schools
School District Montgomery County Public Schools
Others
Senior Community No
Tax ID 161301095213
Ownership Fee Simple
SqFt Source Assessor
Special Listing Condition Standard
Read Less Info
Want to know what your home might be worth? Contact us for a FREE valuation!

Our team is ready to help you sell your home for the highest possible price ASAP

Bought with Jasmin Chin • Century 21 Redwood Realty

"My job is to find and attract mastery-based agents to the office, protect the culture, and make sure everyone is happy! "






