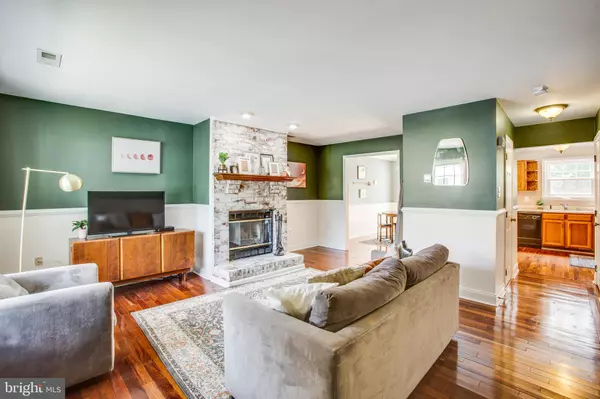$290,000
$275,000
5.5%For more information regarding the value of a property, please contact us for a free consultation.
3 Beds
3 Baths
1,920 SqFt
SOLD DATE : 08/27/2021
Key Details
Sold Price $290,000
Property Type Condo
Sub Type Condo/Co-op
Listing Status Sold
Purchase Type For Sale
Square Footage 1,920 sqft
Price per Sqft $151
Subdivision Sunningdale Meadows
MLS Listing ID VAST2001950
Sold Date 08/27/21
Style Colonial
Bedrooms 3
Full Baths 2
Half Baths 1
Condo Fees $246/mo
HOA Y/N N
Abv Grd Liv Area 1,280
Originating Board BRIGHT
Year Built 1990
Annual Tax Amount $1,959
Tax Year 2021
Property Description
For a mix of incredible commuting convenience and new touches (paint, carpet, deck and oodles more!), say hello to 209 Westminster Lane in Sunningdale Meadows.
Lets start with this dazzling North Stafford community. Sunningdale Meadows is loaded with amenities, including a community pool, gym, basketball court and so much more. Including in the Condo fee are a number of home upkeeps. The current owner notes that the association replaced the roof of the home approximately seven years ago, the association is currently going through the neighborhood and replacing siding, new front steps were just installed, and the list goes on. For seamless and stress-free living, does it get any better than this?
Additional exterior highlights of the blue home include a quaint front porch, back deck and a shed in its fenced back yard that conveys. There are two dedicated parking spots directly in front of the home as well as a super-convenient visitor spot. The back of the property faces trees and there is a direct path through the woods to the VDOT Stafford Marketplace commuter lot. For carpooling and/or the slug lines to Northern Virginia and DC, this is absolutely a dream come true.
For additional commuting options, Interstate 95 (Garrisonville Road / Route 610 exit) is less than a mile from its doorstep and the Brooke and Quantico VRE stations are within 20 minutes. Building on 209 Westminster Lanes incredible convenience, Stafford Marketplace and a number of grocery, dining and shopping options are minutes away! Downtown Fredericksburg is less than 15 miles south, too.
When you first walk in the three-bedroom, 2.5-bath abode, a spacious living room greets you on the recently repainted main level it boasts a whitewashed brick wood fireplace and is the current owners favorite room. Additionally, on the main level youll find a neutral blue dining room with French door back yard access, half bath and kitchen. The kitchen has newer light fixtures, white cabinetry, appliances and a pantry. The entire main level is bursting with big windows and natural light.
Upstairs are two bedrooms and one full bath, inclusive of the primary suite. Check out the brand-new carpet on stairs and throughout the upper level, folks! The suite has two closets (one of which is a walk-in) and a ceiling fan and access to the upstairs bath, which has a tub/shower combo. In addition to the second bedroom upstairs, youll find a laundry room (washer and dryer convey) and access to a spacious attic.
The lower level has served as a stellar rental space. So, the income potential is there... or you can just enjoy it all to yourself? Downstairs, youll find a bedroom, full bath with jacuzzi tub and large sink, laminate flooring, recently replaced windows and doors and outdoor access.
Convenience and a seamless lifestyle like this is oh-so-hard to find. To snag 209 Westminster Lane while you can, book your showing ASAP!
Location
State VA
County Stafford
Zoning R3
Rooms
Basement Full, Interior Access, Rear Entrance, Outside Entrance, Fully Finished
Interior
Interior Features Chair Railings, Wainscotting, Window Treatments, Wood Floors
Hot Water Electric
Heating Forced Air
Cooling Ceiling Fan(s), Central A/C
Fireplaces Number 1
Fireplaces Type Mantel(s), Wood
Equipment Washer, Dryer, Dishwasher, Refrigerator, Icemaker, Stove
Fireplace Y
Appliance Washer, Dryer, Dishwasher, Refrigerator, Icemaker, Stove
Heat Source Electric
Laundry Upper Floor
Exterior
Parking On Site 2
Amenities Available Basketball Courts, Common Grounds, Swimming Pool, Exercise Room, Tot Lots/Playground, Community Center
Water Access N
Accessibility None
Garage N
Building
Story 3
Sewer Public Sewer
Water Public
Architectural Style Colonial
Level or Stories 3
Additional Building Above Grade, Below Grade
New Construction N
Schools
Elementary Schools Anne E. Moncure
Middle Schools Shirley C. Heim
High Schools North Stafford
School District Stafford County Public Schools
Others
Pets Allowed Y
HOA Fee Include Common Area Maintenance,Management,Trash,Snow Removal,Pool(s),Recreation Facility
Senior Community No
Tax ID 21G 10 118
Ownership Fee Simple
SqFt Source Estimated
Security Features Security System
Special Listing Condition Standard
Pets Allowed Case by Case Basis
Read Less Info
Want to know what your home might be worth? Contact us for a FREE valuation!

Our team is ready to help you sell your home for the highest possible price ASAP

Bought with Ingrid E Myers • Avery-Hess, REALTORS

"My job is to find and attract mastery-based agents to the office, protect the culture, and make sure everyone is happy! "






