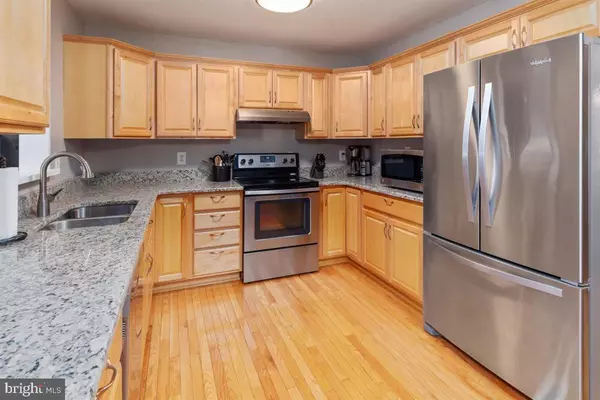$375,000
$370,000
1.4%For more information regarding the value of a property, please contact us for a free consultation.
4 Beds
2 Baths
1,755 SqFt
SOLD DATE : 10/07/2020
Key Details
Sold Price $375,000
Property Type Single Family Home
Sub Type Detached
Listing Status Sold
Purchase Type For Sale
Square Footage 1,755 sqft
Price per Sqft $213
Subdivision Sunset Beach
MLS Listing ID MDAA444714
Sold Date 10/07/20
Style Split Foyer
Bedrooms 4
Full Baths 2
HOA Y/N N
Abv Grd Liv Area 936
Originating Board BRIGHT
Year Built 1976
Annual Tax Amount $3,636
Tax Year 2019
Lot Size 7,504 Sqft
Acres 0.17
Property Description
Open Sun 12-2! Sunset Beach 4 bed 2 bath split foyer with so much to offer! Updated kitchen with stainless steel appliances, and a large upper level family room perfect for gathering! The first floor consists of separate living room and dining room, Hardwood floors, 3 nice sized bedrooms and the large family room. The lower level has the 4th bedroom/master suite with a sitting area, separate bath and multiple closet space. A game room/den area, laundry, storage area and bar room complete the interior that walks out to a concrete patio and fully fenced yard. The over sized Garage has a loft area for added storage and the property is just a few minutes for enjoying all the amenities in the area. Playground/Park,Boat Ramp, New roof 2020 and Lead free! Seller will review and consider offers after Sundays open house 12-2. Sellers request the use of Charter Title for settlement services.
Location
State MD
County Anne Arundel
Zoning R5
Rooms
Other Rooms Living Room, Sitting Room, Bedroom 3, Bedroom 4, Kitchen, Family Room, Bedroom 1, Other, Recreation Room, Bathroom 2
Basement Improved, Interior Access, Outside Entrance, Rear Entrance, Side Entrance, Sump Pump
Main Level Bedrooms 3
Interior
Interior Features Bar, Family Room Off Kitchen, Wood Floors, Carpet
Hot Water Electric
Heating Forced Air
Cooling Central A/C
Flooring Carpet, Ceramic Tile, Concrete, Hardwood, Vinyl
Equipment Dishwasher, Disposal, Dryer, Exhaust Fan, Microwave, Refrigerator, Stainless Steel Appliances, Stove, Washer
Fireplace N
Appliance Dishwasher, Disposal, Dryer, Exhaust Fan, Microwave, Refrigerator, Stainless Steel Appliances, Stove, Washer
Heat Source Oil
Exterior
Exterior Feature Patio(s)
Garage Additional Storage Area, Garage - Front Entry, Oversized
Garage Spaces 5.0
Water Access Y
Accessibility Other
Porch Patio(s)
Total Parking Spaces 5
Garage Y
Building
Story 2
Sewer Public Sewer
Water Public
Architectural Style Split Foyer
Level or Stories 2
Additional Building Above Grade, Below Grade
New Construction N
Schools
Elementary Schools Sunset
Middle Schools George Fox
High Schools Northeast
School District Anne Arundel County Public Schools
Others
Pets Allowed N
Senior Community No
Tax ID 020375208772550
Ownership Fee Simple
SqFt Source Assessor
Horse Property N
Special Listing Condition Standard
Read Less Info
Want to know what your home might be worth? Contact us for a FREE valuation!

Our team is ready to help you sell your home for the highest possible price ASAP

Bought with Bridgette A Jacobs • Long & Foster Real Estate, Inc.

"My job is to find and attract mastery-based agents to the office, protect the culture, and make sure everyone is happy! "






