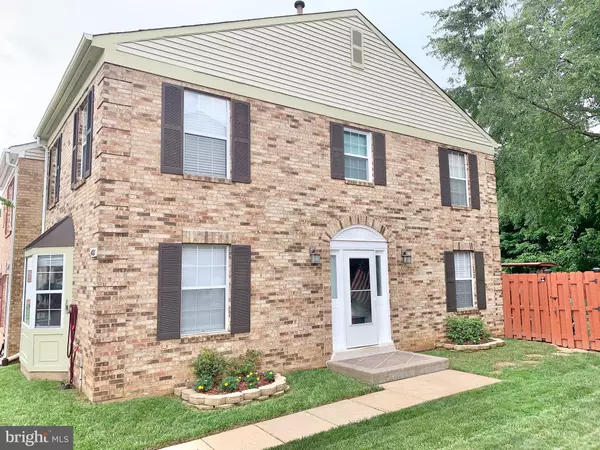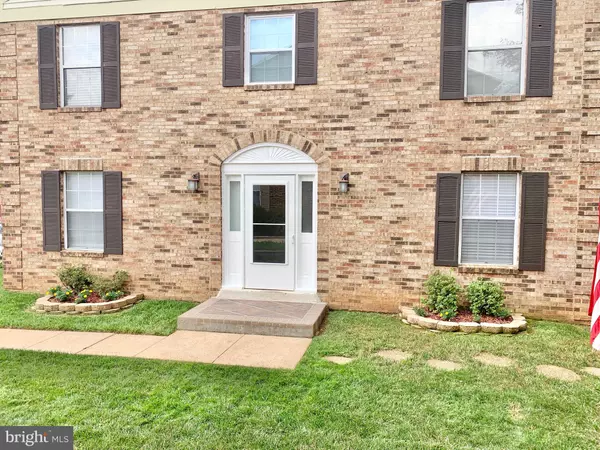$350,000
$344,000
1.7%For more information regarding the value of a property, please contact us for a free consultation.
3 Beds
2 Baths
1,412 SqFt
SOLD DATE : 09/03/2021
Key Details
Sold Price $350,000
Property Type Townhouse
Sub Type End of Row/Townhouse
Listing Status Sold
Purchase Type For Sale
Square Footage 1,412 sqft
Price per Sqft $247
Subdivision Georgetown Park
MLS Listing ID VAPW2003186
Sold Date 09/03/21
Style Contemporary,Traditional
Bedrooms 3
Full Baths 1
Half Baths 1
HOA Fees $95/mo
HOA Y/N Y
Abv Grd Liv Area 1,412
Originating Board BRIGHT
Year Built 1985
Annual Tax Amount $3,150
Tax Year 2020
Lot Size 2,640 Sqft
Acres 0.06
Property Description
**HOME SWEET HOME** READY TO MOVE IN HOME! Freshly painted, new carpets and new Allen & Roth Cordless Blinds!! This END UNIT TOWNHOME shows pride in ownership through its pristine upkeep and maintenance. The kitchen is spacious enough for cooking and having breakfast, or casual dining with its open dining/breakfast area! A pantry and beautiful bay windows with plenty of natural light. The separate dining area with custom arched wall can be used as formal dining, a 'work from home' office area, or a children's play area. This room transitions into the family room which offers a beautiful wood burning fireplace and a wall mounted TV which conveys with the sale of the house! Ceiling fans and modern light fixtures throughout the home! The backyard is accessible from the new sliding door through the living room and has a bigger than average backyard to offer, as an end unit townhome! The built-in shed area has a double lock for your tools and odd bits to be stored! A brand new fence and beautiful landscape along with a side entrance to also access the backyard. Solar powered garden lights installed on the outside of the fence area .
The stair case leading upstairs is a curved and uniquely painted stair case with a gorgeous light fixture inviting you to the 3 bedrooms and full bathroom on top level. Master bedroom is spacious enough for you bed and bedroom furniture and also has its on wall mounted TV which conveys with the house sale. The walk in closet in the master bedroom is custom made with a hand-made penny floor with custom shelfs and racks!! New carpets in all 3 bedrooms. The full bathroom has been updated with modern fixtures and tile work!
There are two assigned parking spaces right in front of this home, plenty of visitor spaces and a kids playground area within walking distance. LOCATION you ask!! Centrally located in Northern Virginia for easy access to Fairfax, Tysons, DC and other areas, as well as traveling South. Plenty of shopping, grocery and fun activities to visit locally! This home has so much to offer and owner pride and joy truly speaks for itself, both outside and inside the home. This home has it all, ready to move-in and offer so much! This gem won't be around for long so don't wait, come see your new home and move in! What are you waiting for!
Location
State VA
County Prince William
Zoning R6
Rooms
Other Rooms Living Room, Primary Bedroom, Bedroom 2, Bedroom 3, Kitchen, Family Room, Laundry
Basement Other
Interior
Interior Features Attic, Breakfast Area, Carpet, Ceiling Fan(s), Combination Dining/Living, Combination Kitchen/Dining, Curved Staircase, Walk-in Closet(s)
Hot Water Natural Gas
Heating Central
Cooling Ceiling Fan(s), Central A/C
Fireplaces Number 1
Equipment Dishwasher, Disposal, Dryer, Exhaust Fan, Stove, Stainless Steel Appliances, Washer
Appliance Dishwasher, Disposal, Dryer, Exhaust Fan, Stove, Stainless Steel Appliances, Washer
Heat Source Natural Gas
Exterior
Parking On Site 2
Amenities Available Tot Lots/Playground, Jog/Walk Path
Waterfront N
Water Access N
Roof Type Shingle
Accessibility Level Entry - Main
Garage N
Building
Story 2
Sewer Public Septic, Public Sewer
Water Public
Architectural Style Contemporary, Traditional
Level or Stories 2
Additional Building Above Grade, Below Grade
New Construction N
Schools
School District Prince William County Public Schools
Others
HOA Fee Include Snow Removal,Common Area Maintenance,Road Maintenance,Trash
Senior Community No
Tax ID 8191-17-9052
Ownership Fee Simple
SqFt Source Assessor
Acceptable Financing FHA, Conventional, Cash
Listing Terms FHA, Conventional, Cash
Financing FHA,Conventional,Cash
Special Listing Condition Standard
Read Less Info
Want to know what your home might be worth? Contact us for a FREE valuation!

Our team is ready to help you sell your home for the highest possible price ASAP

Bought with Monica E Youngling • Berkshire Hathaway HomeServices PenFed Realty

"My job is to find and attract mastery-based agents to the office, protect the culture, and make sure everyone is happy! "






