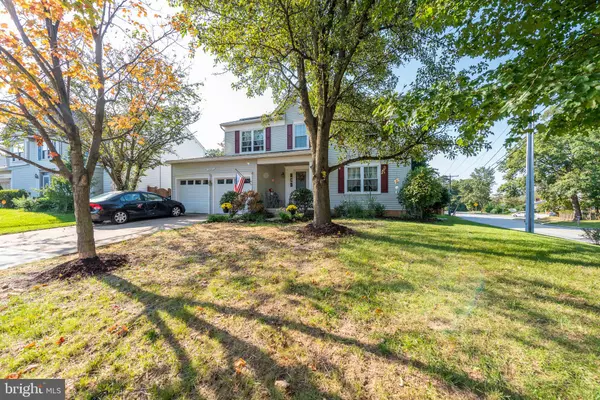$463,000
$449,900
2.9%For more information regarding the value of a property, please contact us for a free consultation.
4 Beds
3 Baths
2,054 SqFt
SOLD DATE : 10/26/2020
Key Details
Sold Price $463,000
Property Type Single Family Home
Sub Type Detached
Listing Status Sold
Purchase Type For Sale
Square Footage 2,054 sqft
Price per Sqft $225
Subdivision None Available
MLS Listing ID MDHW285338
Sold Date 10/26/20
Style Colonial
Bedrooms 4
Full Baths 2
Half Baths 1
HOA Y/N N
Abv Grd Liv Area 2,054
Originating Board BRIGHT
Year Built 1994
Annual Tax Amount $5,781
Tax Year 2019
Lot Size 10,331 Sqft
Acres 0.24
Property Description
Set on a .24 acre corner homesite in popular Hanover Crossing is this delightful 2,054 sqft colonial offering a covered front porch entry, a charming foyer, gleaming hardwoods, chair rail trim, a living room with double windows, a formal dining room for entertaining on any level, and a comfy family room adjacent to the breakfast room. The light-filled kitchen is equipped with raised frame wood cabinetry, plentiful counter and prep space, a center island, all new stainless steel appliances, and a breakfast room with glass sliders stepping to the screened porch. Owners suite presents a walk-in closet and a private bath displaying a double vanity and a relaxing corner soaking tub. The unfinished lower level is waiting for your signature design and offers a great amount of storage space. Exterior comforts include a covered front porch, a gorgeous screened porch with a cathedral ceiling and drop fan, followed by an open grill deck, and a privacy fenced backyard. Buyer to assume Solar panels
Location
State MD
County Howard
Zoning R12
Rooms
Basement Other
Interior
Hot Water Natural Gas
Heating Forced Air
Cooling Central A/C
Heat Source Natural Gas
Exterior
Garage Garage - Front Entry
Garage Spaces 2.0
Waterfront N
Water Access N
Roof Type Architectural Shingle
Accessibility None
Attached Garage 2
Total Parking Spaces 2
Garage Y
Building
Story 3
Sewer Public Sewer
Water Public
Architectural Style Colonial
Level or Stories 3
Additional Building Above Grade, Below Grade
New Construction N
Schools
Elementary Schools Elkridge
Middle Schools Elkridge Landing
High Schools Howard
School District Howard County Public School System
Others
Senior Community No
Tax ID 1401254820
Ownership Fee Simple
SqFt Source Assessor
Special Listing Condition Standard
Read Less Info
Want to know what your home might be worth? Contact us for a FREE valuation!

Our team is ready to help you sell your home for the highest possible price ASAP

Bought with Amanda Baker • CENTURY 21 New Millennium

"My job is to find and attract mastery-based agents to the office, protect the culture, and make sure everyone is happy! "






