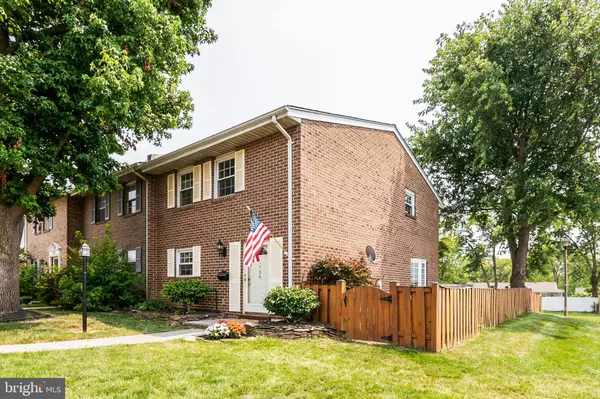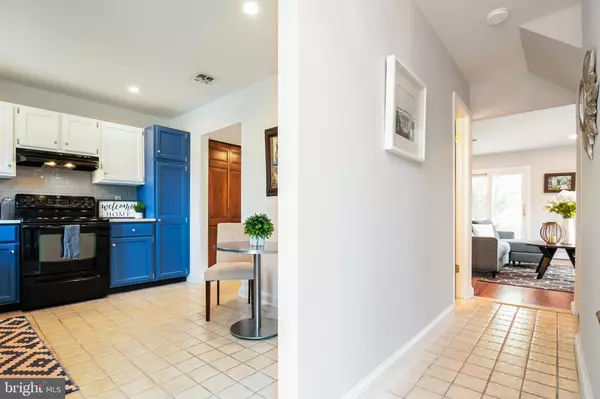$345,000
$344,900
For more information regarding the value of a property, please contact us for a free consultation.
3 Beds
2 Baths
1,200 SqFt
SOLD DATE : 09/10/2021
Key Details
Sold Price $345,000
Property Type Townhouse
Sub Type End of Row/Townhouse
Listing Status Sold
Purchase Type For Sale
Square Footage 1,200 sqft
Price per Sqft $287
Subdivision Sterling Park
MLS Listing ID VALO2002858
Sold Date 09/10/21
Style Colonial
Bedrooms 3
Full Baths 1
Half Baths 1
HOA Fees $75/mo
HOA Y/N Y
Abv Grd Liv Area 1,200
Originating Board BRIGHT
Year Built 1970
Annual Tax Amount $2,892
Tax Year 2021
Lot Size 3,049 Sqft
Acres 0.07
Property Description
PRICE REDUCED This beautiful renovated end unit townhouse has a bright kitchen with quartz countertops, ceramic tile flooring. and laminate floors in the large great room. All new hardwood floors on second floor and stairs! Every wall refreshed and repainted, with recessed ceiling lights. Brand new Valor roof with a transferrable warranty. Attached back yard storage room with door opening to back yard can hold a lawnmower, tools, etc. Sliding glass doors take you to the fully fenced backyard with plenty of space for enjoying a BBQ or planting a garden. The home backs to the grass community common area, so there is lots of space for kicking or throwing a ball around. Perfectly located with easy access to Rt. 28, Dulles Toll Rd and Dulles Airport. The home is located close to grocery, retail, dining and the W&OD trail for weekend adventures. Includes a home warranty. This one won't last long!
Location
State VA
County Loudoun
Zoning 08
Direction North
Rooms
Other Rooms Bedroom 2, Bedroom 3, Kitchen, Family Room, Bedroom 1
Interior
Hot Water Electric
Heating Central
Cooling Central A/C
Flooring Ceramic Tile, Hardwood, Laminated
Heat Source Electric
Exterior
Waterfront N
Water Access N
Roof Type Architectural Shingle
Accessibility None
Garage N
Building
Lot Description Backs - Open Common Area, Front Yard, Rear Yard, SideYard(s)
Story 2
Sewer Public Sewer
Water Public
Architectural Style Colonial
Level or Stories 2
Additional Building Above Grade, Below Grade
Structure Type Dry Wall
New Construction N
Schools
Elementary Schools Forest Grove
Middle Schools Sterling
High Schools Park View
School District Loudoun County Public Schools
Others
Pets Allowed Y
HOA Fee Include Lawn Care Front,Management,Trash
Senior Community No
Tax ID 033406276000
Ownership Fee Simple
SqFt Source Assessor
Acceptable Financing Cash, VA, Conventional
Listing Terms Cash, VA, Conventional
Financing Cash,VA,Conventional
Special Listing Condition Standard
Pets Description Cats OK, Dogs OK
Read Less Info
Want to know what your home might be worth? Contact us for a FREE valuation!

Our team is ready to help you sell your home for the highest possible price ASAP

Bought with KAREN ALCANTARA • Spring Hill Real Estate, LLC.

"My job is to find and attract mastery-based agents to the office, protect the culture, and make sure everyone is happy! "






