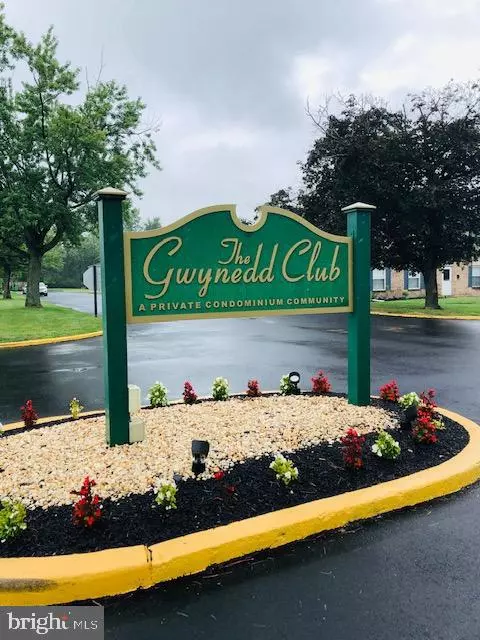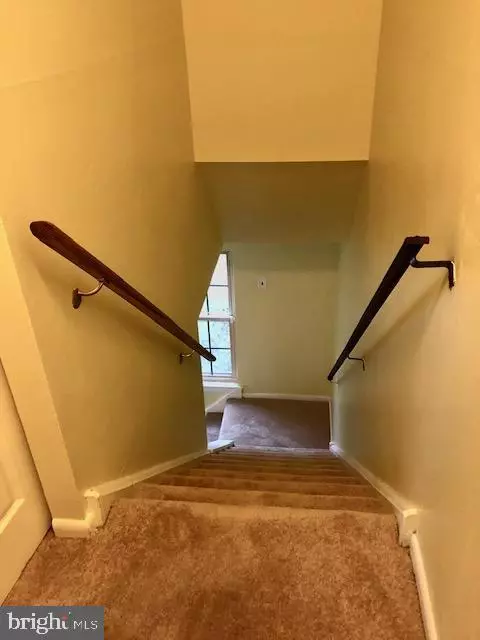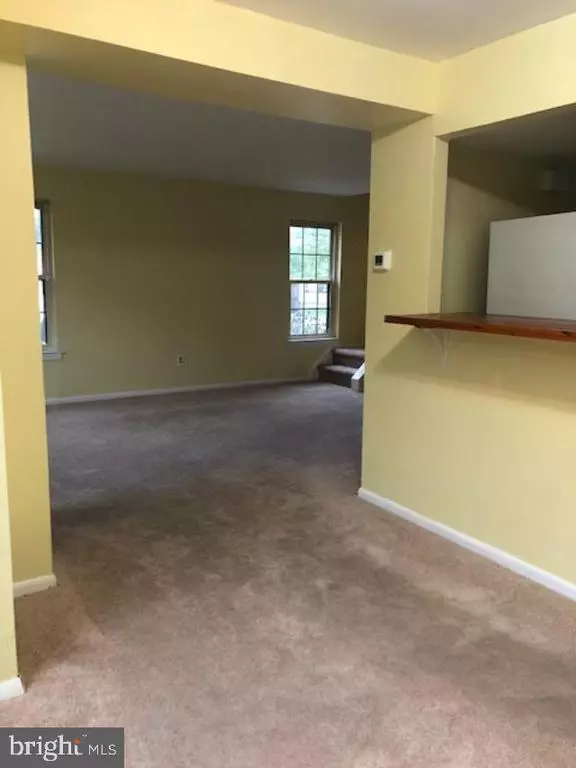$180,000
$175,000
2.9%For more information regarding the value of a property, please contact us for a free consultation.
2 Beds
2 Baths
966 SqFt
SOLD DATE : 11/20/2020
Key Details
Sold Price $180,000
Property Type Condo
Sub Type Condo/Co-op
Listing Status Sold
Purchase Type For Sale
Square Footage 966 sqft
Price per Sqft $186
Subdivision Gwynedd Club
MLS Listing ID PAMC668178
Sold Date 11/20/20
Style Traditional
Bedrooms 2
Full Baths 1
Half Baths 1
Condo Fees $290/mo
HOA Fees $290/mo
HOA Y/N Y
Abv Grd Liv Area 966
Originating Board BRIGHT
Year Built 1969
Annual Tax Amount $2,555
Tax Year 2020
Lot Size 966 Sqft
Acres 0.02
Lot Dimensions x 0.00
Property Description
Prior to showing, Realtor and clients agree that they have conducted a verbal COVID 19 health screening from PAR COVID HSA form. If anyone answers yes to any question, then showing must be discussed with listing agent Most desirable location! Enjoy lots of natural light in this END UNIT townhouse in Gwynedd Club. Your assigned parking spot is right next to your excellent location. You'll enter through the well-lit courtyard. This home features a bright, spacious living room, a separate dining room with breakfast bar, and an updated kitchen. Recently painted interior and carpets that are a year old. Enter from your private fenced patio to your living room. The dining room with a large window overlooking lovely bushes is to your right. Powder room is on first floor. There are deep windowsills in the main bedroom, perfect for plants and books. W/D hookups are in the second floor bath. Heater is less than a year old! There is open space throughout Gwynedd Club, tennis courts, and a pool for you to enjoy. Elementary and Middle schools are within walking distance, and you can walk to the train and bus stop.
Location
State PA
County Montgomery
Area Upper Gwynedd Twp (10656)
Zoning RES GA
Interior
Interior Features Breakfast Area, Carpet, Dining Area
Hot Water Natural Gas
Heating Forced Air
Cooling Central A/C
Flooring Carpet
Equipment Oven/Range - Electric
Fireplace N
Appliance Oven/Range - Electric
Heat Source Natural Gas
Laundry Hookup, Upper Floor
Exterior
Parking On Site 1
Utilities Available Cable TV Available, Electric Available, Natural Gas Available
Amenities Available Common Grounds, Pool - Outdoor, Tennis Courts
Water Access N
View Courtyard
Roof Type Asphalt
Accessibility Level Entry - Main
Garage N
Building
Lot Description Corner, Front Yard
Story 2
Sewer Public Sewer
Water Public
Architectural Style Traditional
Level or Stories 2
Additional Building Above Grade, Below Grade
New Construction N
Schools
Middle Schools Pennbrook
High Schools N Penn
School District North Penn
Others
Pets Allowed Y
HOA Fee Include Common Area Maintenance,Insurance,Management,Trash,Water,Pool(s),Ext Bldg Maint
Senior Community No
Tax ID 56-00-00224-062
Ownership Fee Simple
SqFt Source Assessor
Acceptable Financing FHA, Cash, Conventional
Listing Terms FHA, Cash, Conventional
Financing FHA,Cash,Conventional
Special Listing Condition Standard
Pets Allowed Size/Weight Restriction, Cats OK, Dogs OK
Read Less Info
Want to know what your home might be worth? Contact us for a FREE valuation!

Our team is ready to help you sell your home for the highest possible price ASAP

Bought with Debbie A Landregan • BHHS Fox & Roach-Blue Bell

"My job is to find and attract mastery-based agents to the office, protect the culture, and make sure everyone is happy! "






