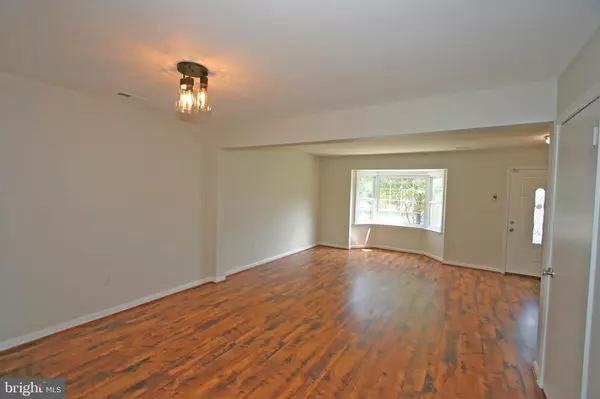$285,000
$275,000
3.6%For more information regarding the value of a property, please contact us for a free consultation.
3 Beds
2 Baths
1,352 SqFt
SOLD DATE : 10/22/2021
Key Details
Sold Price $285,000
Property Type Townhouse
Sub Type Interior Row/Townhouse
Listing Status Sold
Purchase Type For Sale
Square Footage 1,352 sqft
Price per Sqft $210
Subdivision Georgetown Park
MLS Listing ID VAPW2005894
Sold Date 10/22/21
Style Colonial
Bedrooms 3
Full Baths 1
Half Baths 1
HOA Fees $98/qua
HOA Y/N Y
Abv Grd Liv Area 1,352
Originating Board BRIGHT
Year Built 1985
Annual Tax Amount $3,187
Tax Year 2021
Lot Size 1,599 Sqft
Acres 0.04
Property Description
Nicely updated townhome in quiet neighborhood. New carpeting upstairs. New flooring in kitchen and main level powder room. Fresh paint throughout. New light fixtures. New granite kitchen counters, sink and pullout faucet. Large primary bedroom with two closets, one is a walk-in.
Conveniently located to shopping and restaurants. Potomac Mills, Stonebridge at Potomac Town Center, and Wegmans are just some of the options. Dale City Recreation Center and Sentara Hospital are also nearby. Close to 95 for an easy commute to Quantico Marine Base or north to DC. A tot lot with swings is close to the home. All the great features of the home and the fantastic location make 4781 S Park Court a great place to call home.
Location
State VA
County Prince William
Zoning R6
Rooms
Other Rooms Living Room, Dining Room, Primary Bedroom, Bedroom 2, Bedroom 3, Kitchen, Full Bath, Half Bath
Interior
Interior Features Carpet, Combination Dining/Living, Wood Floors
Hot Water Natural Gas
Heating Forced Air
Cooling Central A/C
Equipment Dishwasher, Disposal, Dryer, Refrigerator, Stove, Washer, Water Heater
Furnishings No
Fireplace N
Window Features Double Pane,Bay/Bow
Appliance Dishwasher, Disposal, Dryer, Refrigerator, Stove, Washer, Water Heater
Heat Source Natural Gas
Exterior
Waterfront N
Water Access N
Accessibility None
Garage N
Building
Story 2
Foundation Slab
Sewer Public Sewer
Water Public
Architectural Style Colonial
Level or Stories 2
Additional Building Above Grade, Below Grade
New Construction N
Schools
Elementary Schools Kyle R. Wilson
Middle Schools George M. Hampton
High Schools Gar-Field
School District Prince William County Public Schools
Others
Senior Community No
Tax ID 8191-17-8170
Ownership Fee Simple
SqFt Source Assessor
Horse Property N
Special Listing Condition Standard
Read Less Info
Want to know what your home might be worth? Contact us for a FREE valuation!

Our team is ready to help you sell your home for the highest possible price ASAP

Bought with Denis C Velasquez • Coldwell Banker Realty

"My job is to find and attract mastery-based agents to the office, protect the culture, and make sure everyone is happy! "






