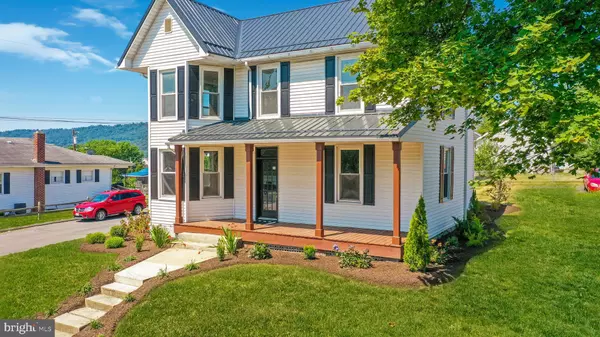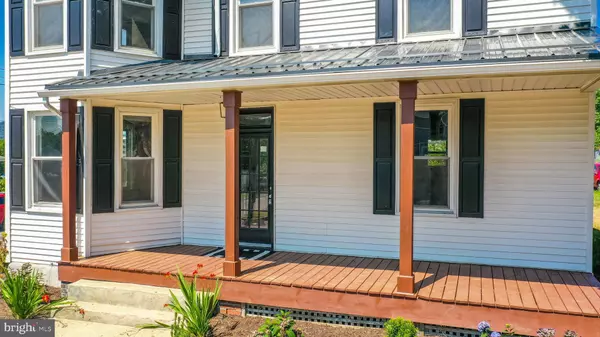$159,000
$157,000
1.3%For more information regarding the value of a property, please contact us for a free consultation.
3 Beds
2 Baths
2,008 SqFt
SOLD DATE : 11/11/2021
Key Details
Sold Price $159,000
Property Type Single Family Home
Sub Type Detached
Listing Status Sold
Purchase Type For Sale
Square Footage 2,008 sqft
Price per Sqft $79
Subdivision Mapleside
MLS Listing ID MDAL2000400
Sold Date 11/11/21
Style Victorian,Bi-level
Bedrooms 3
Full Baths 2
HOA Y/N N
Abv Grd Liv Area 2,008
Originating Board BRIGHT
Year Built 1900
Annual Tax Amount $1,651
Tax Year 2021
Lot Size 5,000 Sqft
Acres 0.11
Property Description
STUNNING HOME WITH SEVERAL UPDATES IN THE HEART OF MAPLESIDE. Welcome to 135 New Hampshire Avenue. Built in 1900, this home has old world charm yet lovingly restored with modern conveniences. As soon as you walk in the door, you can see the several luxurious upgrades that sets this home apart from others- mosaic tile, a wine bar, a gas fireplace and beautiful gold accents! The main floor features a living room and a formal dining room with hardwood floors, a custom kitchen with stainless steel appliances and granite countertops, a full bathroom and laundry area, and a mudroom. Upstairs, there are three spacious bedrooms, including the primary bedroom with a walk-in closet, hardwood floors and exposed brick, and another full bathroom complete with a soaking tub and shower. New roof, new A/C unit and gas furnace, new plumbing through-out, electrical updates and more! Off-street parking in the back with room for 3 cars and a covered patio for entertaining. Call today, this one won't last long!
Location
State MD
County Allegany
Area S Cumberland - Allegany County (Mdal2)
Zoning R
Rooms
Other Rooms Living Room, Dining Room, Bedroom 2, Bedroom 3, Kitchen, Bedroom 1, Bathroom 1, Bathroom 2
Basement Unfinished, Partial, Dirt Floor, Connecting Stairway
Interior
Interior Features Ceiling Fan(s), Carpet, Dining Area, Formal/Separate Dining Room, Kitchen - Gourmet, Kitchen - Island, Recessed Lighting, Upgraded Countertops, Wet/Dry Bar, Wood Floors, Other
Hot Water Electric
Heating Forced Air
Cooling Central A/C
Equipment Built-In Microwave, Dishwasher, Refrigerator, Stove
Appliance Built-In Microwave, Dishwasher, Refrigerator, Stove
Heat Source Natural Gas
Laundry Main Floor, Hookup
Exterior
Exterior Feature Porch(es), Roof
Garage Spaces 2.0
Waterfront N
Water Access N
View City, Mountain
Accessibility None
Porch Porch(es), Roof
Total Parking Spaces 2
Garage N
Building
Lot Description Corner
Story 2
Sewer Public Sewer
Water Public
Architectural Style Victorian, Bi-level
Level or Stories 2
Additional Building Above Grade, Below Grade
New Construction N
Schools
School District Allegany County Public Schools
Others
Senior Community No
Tax ID 0104030982
Ownership Fee Simple
SqFt Source Assessor
Special Listing Condition Standard
Read Less Info
Want to know what your home might be worth? Contact us for a FREE valuation!

Our team is ready to help you sell your home for the highest possible price ASAP

Bought with Jared P Fradiska • Gates Realty

"My job is to find and attract mastery-based agents to the office, protect the culture, and make sure everyone is happy! "






