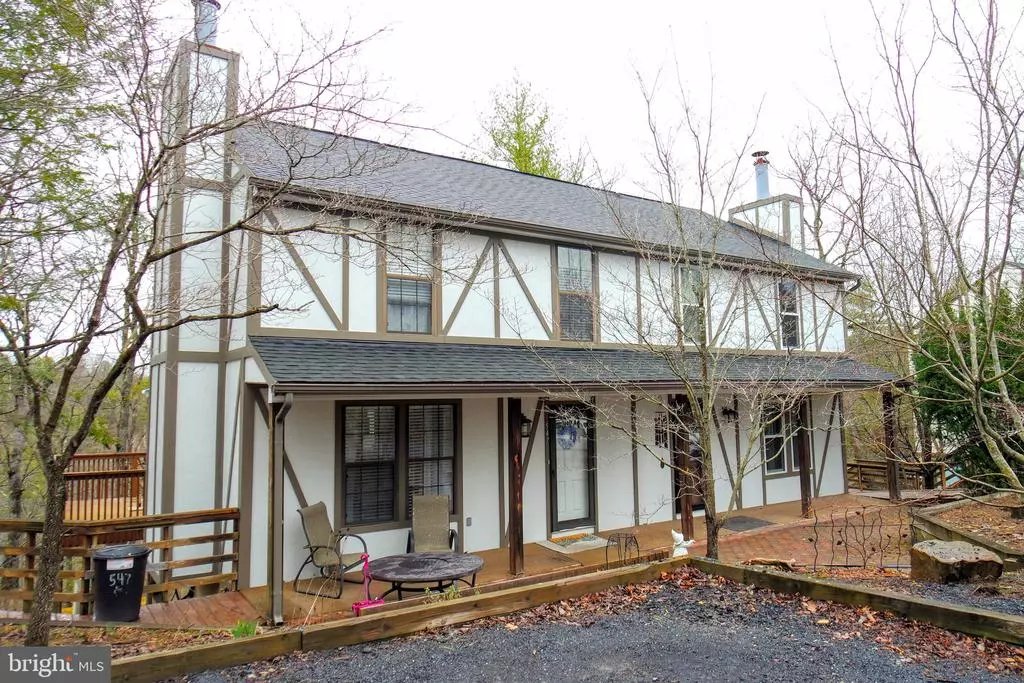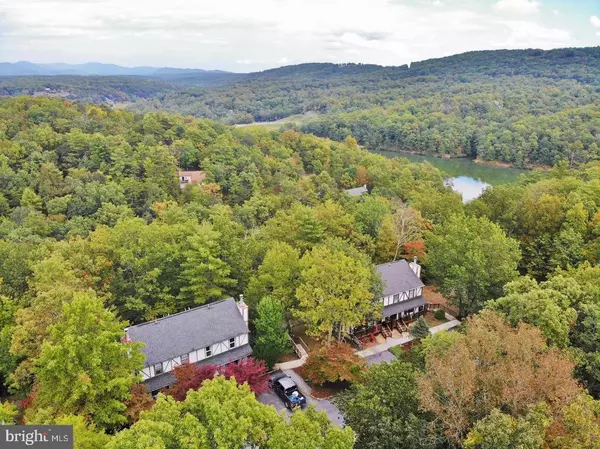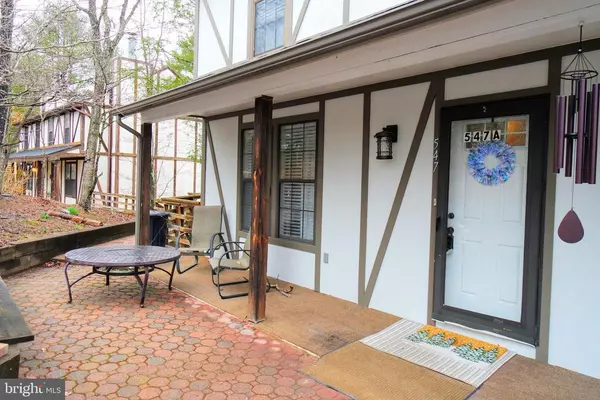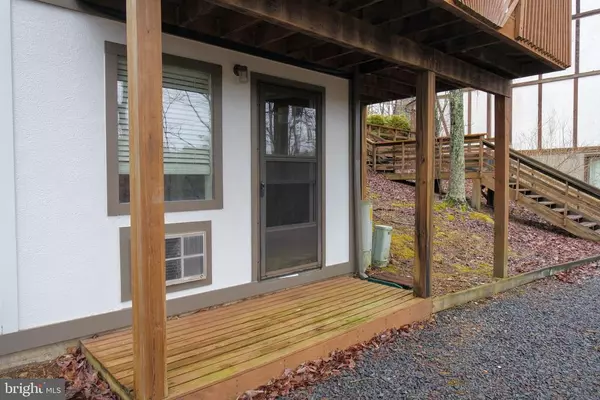$145,000
$139,000
4.3%For more information regarding the value of a property, please contact us for a free consultation.
4 Beds
4 Baths
1,815 SqFt
SOLD DATE : 05/03/2021
Key Details
Sold Price $145,000
Property Type Townhouse
Sub Type End of Row/Townhouse
Listing Status Sold
Purchase Type For Sale
Square Footage 1,815 sqft
Price per Sqft $79
Subdivision Lakeview Pedestal Homes
MLS Listing ID VASH121610
Sold Date 05/03/21
Style Side-by-Side
Bedrooms 4
Full Baths 4
HOA Fees $275/qua
HOA Y/N Y
Abv Grd Liv Area 1,210
Originating Board BRIGHT
Year Built 1986
Annual Tax Amount $666
Tax Year 2020
Lot Size 7,057 Sqft
Acres 0.16
Property Description
Total 4BR/3.5 BA - Lower level has inside stairs for access - This lovely three level townhome nestled in Basye is a peaceful place to social distance. 3BR/2BA in the upper level - Main level has 1/2 Bath/Kitchen/Dining Area/Family Room - Lower level has Washer- Dryer 1 bedroom 1 bath. - Front porch to watch the birds fly by - Back deck for watching the mountains. 6 minutes to Bryce Resort center. Enjoy Skiing/Tubing/Ice Skating/Golf/Zip Line/Club House/Restaurants/Indoor Salt Water Pool/Fitness Center/Outdoor Pool/Tennis Court/Play Ground/Dog Park/Library/Small Airport. The best of all is our lake - Enjoy swimming, boating and fishing .Grab your suitcase and get away from the city. Only 1.5 hours from NVA down 81 South. Don't forget Orkney Springs (Shrine Mont) is only 5 minutes away - Enjoy concerts, hiking, pond, labyrinth and the famous hotel. Don't miss out on this outstanding value.
Location
State VA
County Shenandoah
Zoning RESIDENTIAL
Rooms
Other Rooms Dining Room, Sitting Room, Bedroom 2, Bedroom 3, Bedroom 4, Kitchen, Family Room, Bedroom 1, Bathroom 1, Bathroom 2, Bathroom 3, Half Bath
Basement Full
Interior
Hot Water Electric
Heating Heat Pump(s)
Cooling Central A/C, Heat Pump(s), Ceiling Fan(s)
Fireplaces Number 1
Equipment Refrigerator, Stove, Dishwasher, Microwave, Icemaker, Disposal, Washer, Dryer
Furnishings No
Fireplace Y
Appliance Refrigerator, Stove, Dishwasher, Microwave, Icemaker, Disposal, Washer, Dryer
Heat Source Central, Electric
Laundry Lower Floor
Exterior
Exterior Feature Porch(es), Deck(s)
Garage Spaces 2.0
Waterfront N
Water Access N
Roof Type Shingle
Accessibility None
Porch Porch(es), Deck(s)
Total Parking Spaces 2
Garage N
Building
Story 3
Foundation Block
Sewer Public Sewer
Water Public
Architectural Style Side-by-Side
Level or Stories 3
Additional Building Above Grade, Below Grade
Structure Type Dry Wall
New Construction N
Schools
School District Shenandoah County Public Schools
Others
Pets Allowed Y
HOA Fee Include Common Area Maintenance,Ext Bldg Maint,Road Maintenance,Snow Removal,Trash
Senior Community No
Tax ID 064D102 017A
Ownership Fee Simple
SqFt Source Assessor
Acceptable Financing FHA, Conventional, Cash
Listing Terms FHA, Conventional, Cash
Financing FHA,Conventional,Cash
Special Listing Condition Standard
Pets Description Dogs OK, Cats OK
Read Less Info
Want to know what your home might be worth? Contact us for a FREE valuation!

Our team is ready to help you sell your home for the highest possible price ASAP

Bought with Diana M Crisman • Holler Realty

"My job is to find and attract mastery-based agents to the office, protect the culture, and make sure everyone is happy! "






