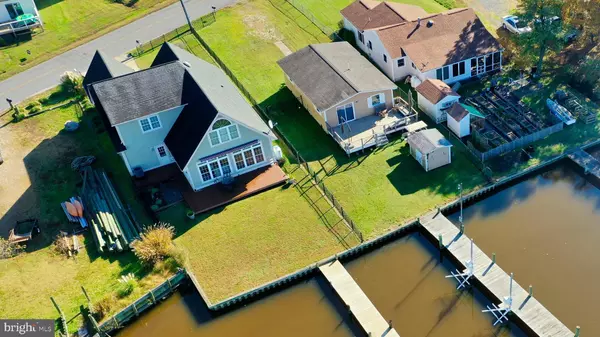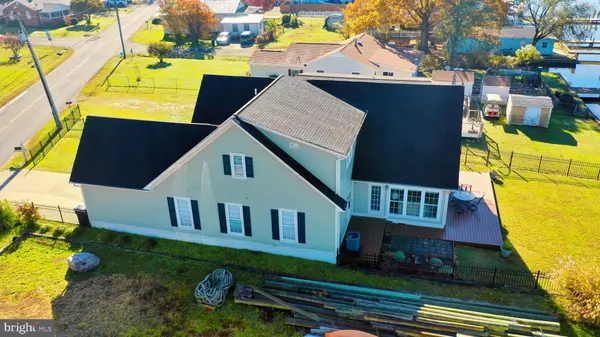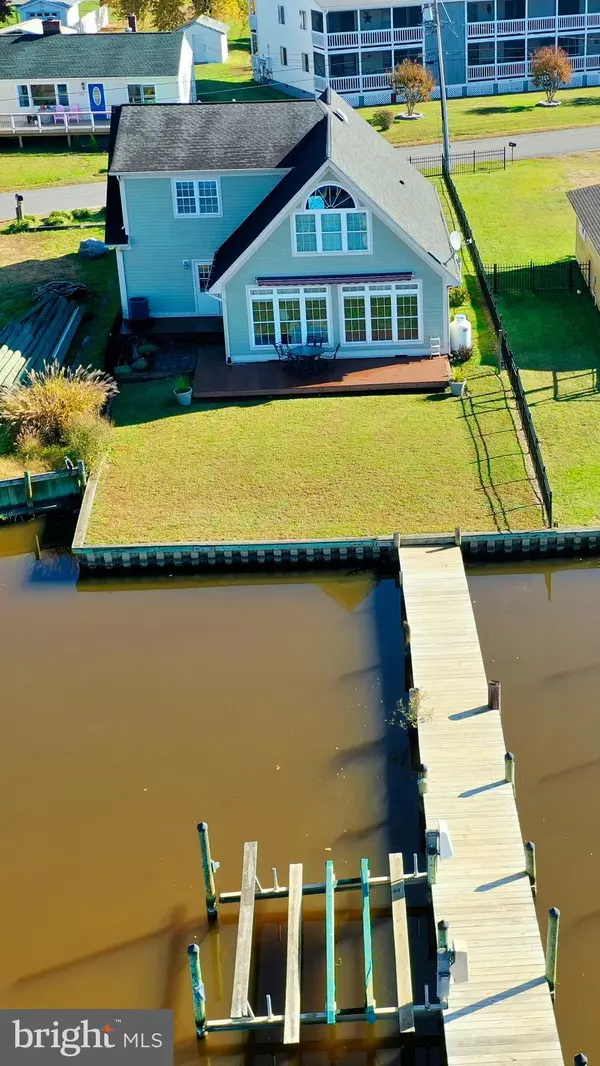$550,000
$579,900
5.2%For more information regarding the value of a property, please contact us for a free consultation.
3 Beds
3 Baths
3,031 SqFt
SOLD DATE : 12/15/2020
Key Details
Sold Price $550,000
Property Type Single Family Home
Sub Type Detached
Listing Status Sold
Purchase Type For Sale
Square Footage 3,031 sqft
Price per Sqft $181
Subdivision The Point
MLS Listing ID VAWE117440
Sold Date 12/15/20
Style Coastal
Bedrooms 3
Full Baths 3
HOA Y/N N
Abv Grd Liv Area 3,031
Originating Board BRIGHT
Year Built 1967
Annual Tax Amount $6,046
Tax Year 2017
Lot Size 6,534 Sqft
Acres 0.15
Property Description
Incredible Custom Waterfront Home on Monroe Bay with 3 bedrooms and three full baths. Sit back and relax and enjoy the beautiful sunsets in the evenings from your Great room or from the large deck. Where you can watch the swans and ducks as they play on the water. Conveys with a 75 ft. pier with boat lift. . The home has a two zoned heat pump system for the upper and lower levels comfort zones. Custom kitchen with the right touch of class. Granite counter tops and beautiful cabinets. Handy Plank exterior for very low maintenance. Main bedroom suite has a huge walk-in closet and amazing full bath with spa soaking tub and large enclosed shower. Plus a perfect 47 ft. long garage to keep your vehicle always looking good with plenty of extra storage. Another added feature is an upstairs Bonus room for future plans and a full yard sprinkler system to keep your yard looking beautiful. In Town - On The Point - Waterfront with Pier - Golf Cart Community - Close to Beaches & Boat Ramp. Appointment Only.
Location
State VA
County Westmoreland
Zoning R
Rooms
Main Level Bedrooms 1
Interior
Interior Features Carpet, Ceiling Fan(s), Entry Level Bedroom, Floor Plan - Open, Kitchen - Country, Pantry, Primary Bedroom - Bay Front, Soaking Tub, Sprinkler System, Stall Shower, Upgraded Countertops, Walk-in Closet(s), Window Treatments
Hot Water Electric
Heating Central, Heat Pump - Electric BackUp
Cooling Central A/C, Heat Pump(s)
Fireplaces Type Fireplace - Glass Doors, Gas/Propane
Equipment Built-In Microwave, Dryer - Electric, Exhaust Fan, Icemaker, Instant Hot Water, Oven/Range - Electric, Washer, Water Heater
Fireplace Y
Appliance Built-In Microwave, Dryer - Electric, Exhaust Fan, Icemaker, Instant Hot Water, Oven/Range - Electric, Washer, Water Heater
Heat Source Electric
Exterior
Parking Features Garage - Front Entry, Garage Door Opener, Oversized, Additional Storage Area
Garage Spaces 2.0
Fence Partially
Waterfront Description Private Dock Site,Riparian Grant
Water Access Y
Water Access Desc Boat - Powered,Canoe/Kayak,Fishing Allowed,Personal Watercraft (PWC),Private Access,Swimming Allowed,Waterski/Wakeboard
View Water
Accessibility 32\"+ wide Doors, >84\" Garage Door
Attached Garage 2
Total Parking Spaces 2
Garage Y
Building
Lot Description Bulkheaded, Level, Stream/Creek
Story 2
Sewer Public Sewer
Water Public
Architectural Style Coastal
Level or Stories 2
Additional Building Above Grade, Below Grade
New Construction N
Schools
School District Westmoreland County Public Schools
Others
Senior Community No
Tax ID 3A2 2 60 C1
Ownership Fee Simple
SqFt Source Estimated
Acceptable Financing Cash, Conventional, FHA, VA
Listing Terms Cash, Conventional, FHA, VA
Financing Cash,Conventional,FHA,VA
Special Listing Condition Standard
Read Less Info
Want to know what your home might be worth? Contact us for a FREE valuation!

Our team is ready to help you sell your home for the highest possible price ASAP

Bought with Robert B Swink • Colonial Beach Real Estate Inc

"My job is to find and attract mastery-based agents to the office, protect the culture, and make sure everyone is happy! "






