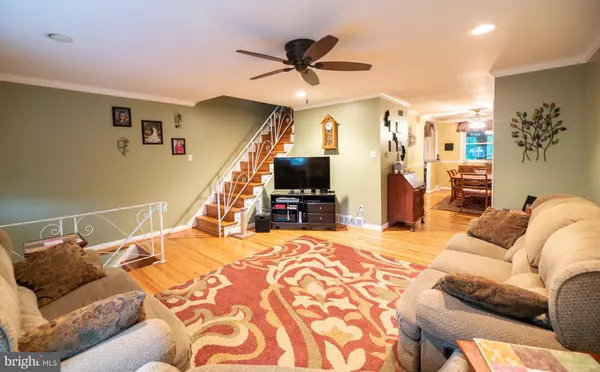$234,900
$234,900
For more information regarding the value of a property, please contact us for a free consultation.
3 Beds
2 Baths
1,296 SqFt
SOLD DATE : 10/15/2020
Key Details
Sold Price $234,900
Property Type Townhouse
Sub Type Interior Row/Townhouse
Listing Status Sold
Purchase Type For Sale
Square Footage 1,296 sqft
Price per Sqft $181
Subdivision Pennypack
MLS Listing ID PAPH914494
Sold Date 10/15/20
Style Straight Thru
Bedrooms 3
Full Baths 1
Half Baths 1
HOA Y/N N
Abv Grd Liv Area 1,296
Originating Board BRIGHT
Year Built 1961
Annual Tax Amount $2,431
Tax Year 2020
Lot Size 2,295 Sqft
Acres 0.05
Lot Dimensions 19.91 x 115.25
Property Description
DEFINITELY A MUST SEE AND BEST BUY!!! You will fall in love with this charming 3-bedroom 1.5 bath town home. This home has been beautifully maintained and offers all the charm any homeowner would want. Pride of ownership is evident throughout. Open the front door and you are welcomed by a spacious living room that radiates hospitality and charm. The large bay window lets in plenty of natural light. The recessed lighting, hardwood floor and crown molding adds a touch of elegance. The custom-made window treatments, ceiling fan, coat closet and wireless programmable thermostat finish off the living room. Featuring chair rail, crown molding, and hardwood flooring. The charming dining room invites you to enjoy meals with family and friends. The kitchen makes every square inch count (clean and uncluttered) cozy and efficient. The updated kitchen amenities include breakfast bar, maple cabinets with crown molding, laminate countertops, soft close drawers, Pergo floors, recessed lighting, trash compactor, garbage disposal, gas cooking, built in microwave, above counter lighting, new dishwasher and included refrigerator. Walk through the sliding glass doors right off the kitchen into the bright and cheery sunroom. This stylish retreat is perfect for entertaining, family gatherings or just letting the kids hang out so you can keep the rest of the house neat and tidy. There are two lighted ceiling fans to keep the air flowing, Low E windows, Berber carpeting, (floor IS insulated) a built in AC unit and all custom window treatments. Off the other end of the kitchen you will find a remodeled half bath, large pantry, and the stairs to the walk-out basement. The second floor includes hardwood floors in the hallway (the bedrooms also have hardwood floors, but there is carpeting over them), three bedrooms, all with ceiling fans, a full bath with skylight and a linen closet. The large main bedroom also has his and her closets. The finished basement, with drop ceiling and recessed lighting, adds a lot of extra living space to this home. In addition, there is a 12 x 12 room that can be used as an office, workshop, or playroom. A separate area includes the washer and dryer (dryer is included in sale), the central air (2017), hot water heater (2018) and electrical panel (2014). Walk out the back door and there is a one car, covered concrete driveway, a large included wooden shed and a nice sized yard that backs up to Pennypack Park. The roof was replaced in 2014 and re-coated in 2018, all windows have been upgraded and the sewer line was replaced in 2011!!! This home has it all and is designed for family living. Bring your family. Admired by many but can be owned by you!!! Showings begin Friday July 17, 2020.
Location
State PA
County Philadelphia
Area 19136 (19136)
Zoning RSA4
Rooms
Other Rooms Living Room, Dining Room, Bedroom 2, Bedroom 3, Kitchen, Sun/Florida Room, Bathroom 1, Primary Bathroom, Half Bath
Basement Full, Fully Finished, Rear Entrance, Walkout Level, Heated, Outside Entrance, Windows
Interior
Interior Features Ceiling Fan(s), Chair Railings, Crown Moldings, Dining Area, Floor Plan - Traditional, Recessed Lighting, Skylight(s), Tub Shower, Window Treatments, Wood Floors, Pantry, Kitchen - Galley
Hot Water Natural Gas
Heating Forced Air
Cooling Central A/C
Flooring Hardwood, Carpet, Vinyl
Equipment Built-In Microwave, Dishwasher, Disposal, Oven/Range - Gas, Refrigerator, Trash Compactor, Water Heater, Dryer - Electric, Dryer - Front Loading
Fireplace N
Window Features Bay/Bow,Skylights,Double Hung,Double Pane,Screens,Vinyl Clad,Sliding,Low-E
Appliance Built-In Microwave, Dishwasher, Disposal, Oven/Range - Gas, Refrigerator, Trash Compactor, Water Heater, Dryer - Electric, Dryer - Front Loading
Heat Source Natural Gas
Laundry Basement
Exterior
Exterior Feature Patio(s)
Garage Spaces 1.0
Utilities Available Cable TV, Phone Connected
Waterfront N
Water Access N
View Park/Greenbelt
Roof Type Flat,Shingle
Accessibility None
Porch Patio(s)
Total Parking Spaces 1
Garage N
Building
Lot Description Backs - Parkland, Backs to Trees, Front Yard, Rear Yard
Story 2
Foundation Slab
Sewer Public Sewer
Water Public
Architectural Style Straight Thru
Level or Stories 2
Additional Building Above Grade, Below Grade
New Construction N
Schools
School District The School District Of Philadelphia
Others
Senior Community No
Tax ID 572049125
Ownership Fee Simple
SqFt Source Assessor
Security Features Carbon Monoxide Detector(s),Smoke Detector
Acceptable Financing Cash, Conventional, FHA, VA
Listing Terms Cash, Conventional, FHA, VA
Financing Cash,Conventional,FHA,VA
Special Listing Condition Standard
Read Less Info
Want to know what your home might be worth? Contact us for a FREE valuation!

Our team is ready to help you sell your home for the highest possible price ASAP

Bought with Doreen A Wright • Keller Williams Real Estate-Langhorne

"My job is to find and attract mastery-based agents to the office, protect the culture, and make sure everyone is happy! "






