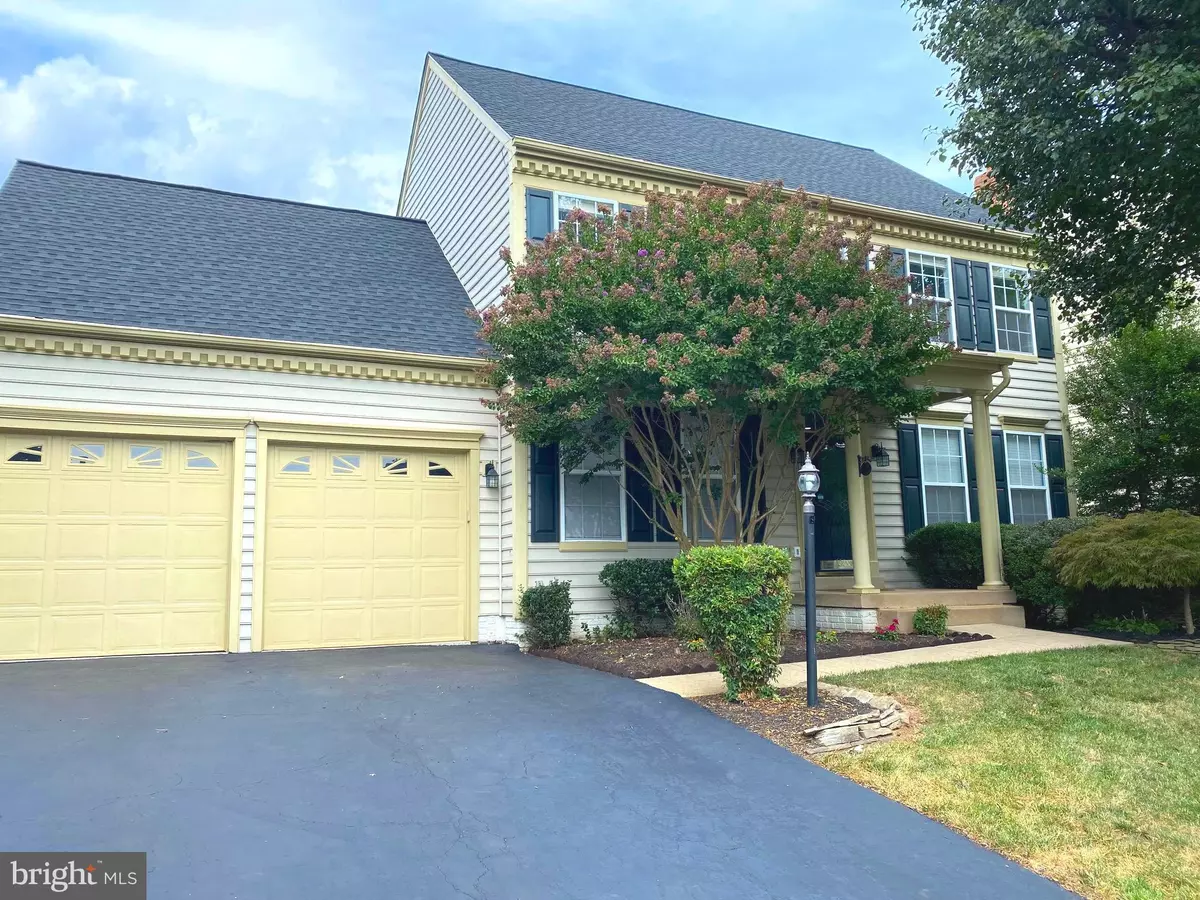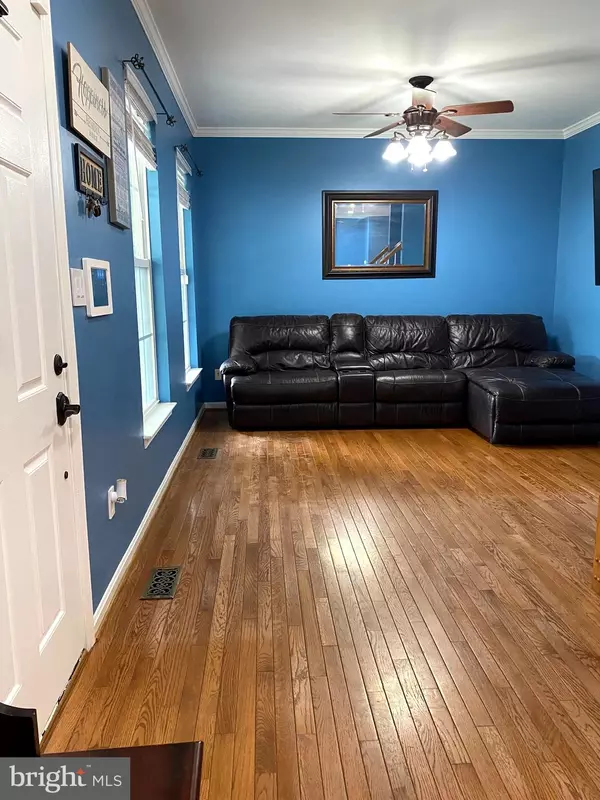$556,000
$565,000
1.6%For more information regarding the value of a property, please contact us for a free consultation.
3 Beds
4 Baths
2,775 SqFt
SOLD DATE : 09/30/2021
Key Details
Sold Price $556,000
Property Type Single Family Home
Sub Type Detached
Listing Status Sold
Purchase Type For Sale
Square Footage 2,775 sqft
Price per Sqft $200
Subdivision Greenhill Crossing
MLS Listing ID VAPW2000866
Sold Date 09/30/21
Style Colonial
Bedrooms 3
Full Baths 3
Half Baths 1
HOA Fees $130/mo
HOA Y/N Y
Abv Grd Liv Area 1,893
Originating Board BRIGHT
Year Built 1997
Annual Tax Amount $5,220
Tax Year 2021
Lot Size 7,501 Sqft
Acres 0.17
Property Description
Amazing Beautiful well-maintained Single Family Home in sought-after Greenhill Crossing. Home with 2- car, 3 bedrooms, 3.5 baths. New roof (2019) New Smart Kitchen appliances (2021)Brand new attic in the garage(2020).Crown molding.Hardwood floors throughout the whole house.Separate living and formal dining room. Breakfast Area with walkout to Deck & Real Fenced Yard, great for entertaining for the family. The laundry room and Half Bath complete the main level. The upper level features Master Bedroom with a walk-in Closet. Master Bath with double sinks, separate Tub/Shower. Three more light-filled Bedrooms and Hall Full Bath complete the Upper Level. Beautiful basement with plenty of recessed lights. Enjoy the community pool, tennis courts, basketball courts, fitness center, and more. Walk to downtown Haymarket and enjoy restaurants and shops. Ready for you to call Home! Enjoy the Wifi access points on each level! We ask all agents and buyers to observe CDC guidelines in our current environment. Offers are being reviewed as they come in. Feedback is greatly appreciated. Thank you for showing!
Location
State VA
County Prince William
Zoning R6
Rooms
Basement Fully Finished
Interior
Interior Features Floor Plan - Traditional, Kitchen - Eat-In, Primary Bath(s), Upgraded Countertops, Wet/Dry Bar, Wood Floors, Window Treatments
Hot Water Natural Gas
Heating Forced Air
Cooling Central A/C
Fireplaces Number 1
Equipment Oven/Range - Gas, Microwave, Dishwasher, Disposal, Dryer - Front Loading, Exhaust Fan, Icemaker, Refrigerator, Washer - Front Loading, Water Heater
Fireplace Y
Appliance Oven/Range - Gas, Microwave, Dishwasher, Disposal, Dryer - Front Loading, Exhaust Fan, Icemaker, Refrigerator, Washer - Front Loading, Water Heater
Heat Source Natural Gas
Exterior
Parking Features Garage Door Opener
Garage Spaces 2.0
Utilities Available Natural Gas Available
Amenities Available Basketball Courts, Common Grounds, Exercise Room, Pool - Outdoor, Tennis Courts, Tot Lots/Playground
Water Access N
Accessibility None
Attached Garage 2
Total Parking Spaces 2
Garage Y
Building
Story 3
Sewer Public Sewer
Water Public
Architectural Style Colonial
Level or Stories 3
Additional Building Above Grade, Below Grade
New Construction N
Schools
Elementary Schools Tyler
Middle Schools Bull Run
High Schools Battlefield
School District Prince William County Public Schools
Others
HOA Fee Include Insurance,Management,Pool(s),Trash
Senior Community No
Tax ID 7397-08-8927
Ownership Fee Simple
SqFt Source Estimated
Horse Property N
Special Listing Condition Standard
Read Less Info
Want to know what your home might be worth? Contact us for a FREE valuation!

Our team is ready to help you sell your home for the highest possible price ASAP

Bought with Bhavani Ghanta • Bhavani Ghanta Real Estate Company

"My job is to find and attract mastery-based agents to the office, protect the culture, and make sure everyone is happy! "






