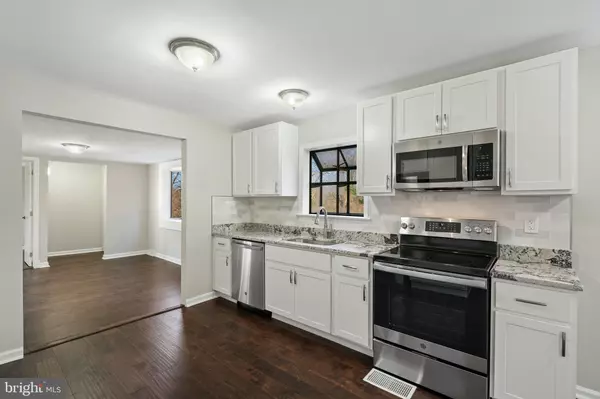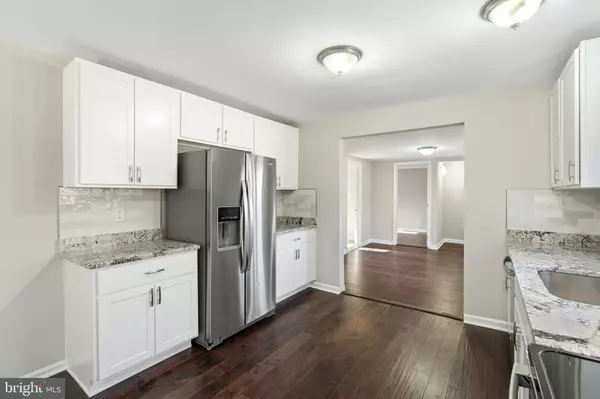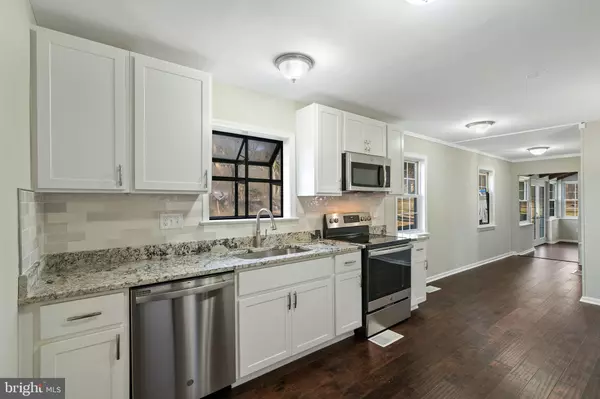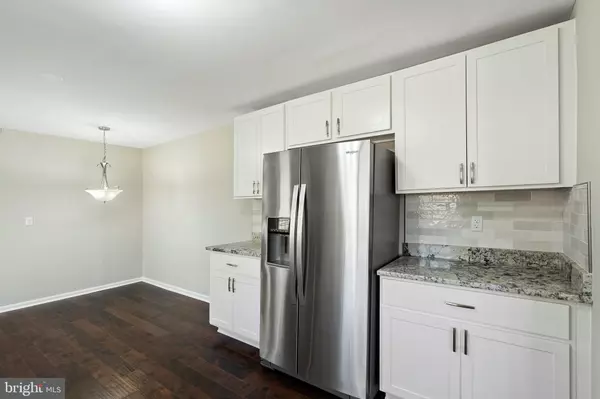$350,000
$350,000
For more information regarding the value of a property, please contact us for a free consultation.
3 Beds
2 Baths
1,178 SqFt
SOLD DATE : 07/16/2021
Key Details
Sold Price $350,000
Property Type Single Family Home
Sub Type Detached
Listing Status Sold
Purchase Type For Sale
Square Footage 1,178 sqft
Price per Sqft $297
Subdivision Taylorstown
MLS Listing ID VALO426368
Sold Date 07/16/21
Style Raised Ranch/Rambler
Bedrooms 3
Full Baths 2
HOA Y/N N
Abv Grd Liv Area 1,178
Originating Board BRIGHT
Year Built 1950
Annual Tax Amount $2,464
Tax Year 2021
Lot Size 0.400 Acres
Acres 0.4
Property Description
HUGE 20K PRICE DROP! Fabulous one level living in Lovettesville! This three bedroom , two baths home is move in ready after a major remodel! What is new here? ALMOST EVERYTHING! New roof and brand new siding, new kitchen cabinets and bath cabinets, all new flooring throughout , two fully renovated bathrooms with all new lighting and fixtures, freshly painted throughout, new HVAC (inside and out!), new sump pump (basement has been waterproofed), many new windows (note--seven windows on order are not in the house yet, including kitchen window over the sink.) new countertops and all new appliances! Detached shed with garage door provides plenty of storage! High speed satellite Internet available through Hughes Net .Call today to see today.
Location
State VA
County Loudoun
Zoning 03
Rooms
Other Rooms Dining Room, Kitchen, Family Room, Bedroom 1, Bathroom 2, Bathroom 3
Basement Full
Main Level Bedrooms 3
Interior
Interior Features Kitchen - Eat-In, Kitchen - Table Space, Upgraded Countertops, Wood Floors
Hot Water Electric
Heating Forced Air
Cooling Central A/C
Fireplaces Number 1
Heat Source Electric
Exterior
Water Access N
Accessibility No Stairs
Garage N
Building
Story 1
Sewer Septic Exists
Water Well
Architectural Style Raised Ranch/Rambler
Level or Stories 1
Additional Building Above Grade, Below Grade
New Construction N
Schools
School District Loudoun County Public Schools
Others
Senior Community No
Tax ID 258478847000
Ownership Fee Simple
SqFt Source Assessor
Acceptable Financing FHA, Conventional, Cash, VA
Listing Terms FHA, Conventional, Cash, VA
Financing FHA,Conventional,Cash,VA
Special Listing Condition Standard
Read Less Info
Want to know what your home might be worth? Contact us for a FREE valuation!

Our team is ready to help you sell your home for the highest possible price ASAP

Bought with James William Sinnott • CENTURY 21 New Millennium

"My job is to find and attract mastery-based agents to the office, protect the culture, and make sure everyone is happy! "






