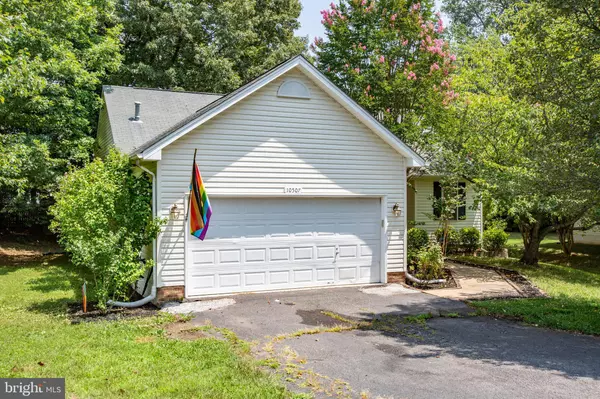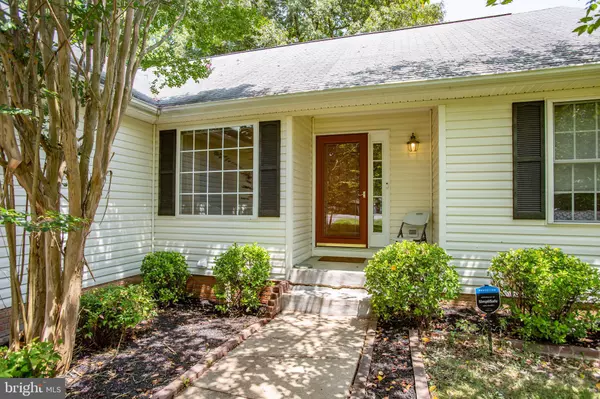$370,000
$365,000
1.4%For more information regarding the value of a property, please contact us for a free consultation.
3 Beds
3 Baths
2,726 SqFt
SOLD DATE : 09/27/2021
Key Details
Sold Price $370,000
Property Type Single Family Home
Sub Type Detached
Listing Status Sold
Purchase Type For Sale
Square Footage 2,726 sqft
Price per Sqft $135
Subdivision Westfield
MLS Listing ID VASP2002088
Sold Date 09/27/21
Style Ranch/Rambler
Bedrooms 3
Full Baths 3
HOA Fees $31/ann
HOA Y/N Y
Abv Grd Liv Area 1,398
Originating Board BRIGHT
Year Built 1999
Annual Tax Amount $2,188
Tax Year 2021
Lot Size 0.280 Acres
Acres 0.28
Property Description
Super cute rambler located in the Westfield community! Split bedroom design features a generously sized primary suite on one side of the house with 2 additional bedrooms and full bath on the other. Huge eat in kitchen with lots of gorgeous natural light and stainless steel appliances. Family room features cozy gas fireplace and vaulted ceilings with ceiling fan. The enormous basement recreation room will be the family spot to hang out! Additional flex room can be used as guest space or an office. 200 sq/ft of unfinished space is prefect for your storage needs. Ample wooded backyard space provides privacy with a nice sized deck for your morning coffee. Bonus...Brand new HVAC system and new roof to be completed!!
Westfield is just a short drive to shopping, restaurants, and grocery stores with 95 and VRE options for commuters.
Don't let this one pass you by!!
Location
State VA
County Spotsylvania
Zoning R1
Rooms
Other Rooms Living Room, Primary Bedroom, Bedroom 2, Bedroom 3, Kitchen, Family Room, Study, Office
Basement Full, Fully Finished
Main Level Bedrooms 3
Interior
Interior Features Combination Kitchen/Dining, Kitchen - Table Space, Kitchen - Eat-In, Entry Level Bedroom, Wood Floors
Hot Water Electric
Heating Heat Pump(s)
Cooling Ceiling Fan(s), Central A/C
Fireplaces Number 1
Equipment Dishwasher, Disposal, Dryer, Exhaust Fan, Icemaker, Microwave, Refrigerator, Stove, Washer, Water Heater
Fireplace Y
Appliance Dishwasher, Disposal, Dryer, Exhaust Fan, Icemaker, Microwave, Refrigerator, Stove, Washer, Water Heater
Heat Source Electric
Laundry Basement
Exterior
Exterior Feature Deck(s), Porch(es)
Parking Features Garage Door Opener
Garage Spaces 2.0
Water Access N
Accessibility None
Porch Deck(s), Porch(es)
Attached Garage 2
Total Parking Spaces 2
Garage Y
Building
Story 2
Sewer Public Sewer
Water Public
Architectural Style Ranch/Rambler
Level or Stories 2
Additional Building Above Grade, Below Grade
New Construction N
Schools
Elementary Schools Courthouse Road
Middle Schools Freedom
High Schools Courtland
School District Spotsylvania County Public Schools
Others
HOA Fee Include Common Area Maintenance
Senior Community No
Tax ID 34H2-4-
Ownership Fee Simple
SqFt Source Assessor
Security Features Security System
Special Listing Condition Standard
Read Less Info
Want to know what your home might be worth? Contact us for a FREE valuation!

Our team is ready to help you sell your home for the highest possible price ASAP

Bought with Haben Woldemichael • Samson Properties

"My job is to find and attract mastery-based agents to the office, protect the culture, and make sure everyone is happy! "






