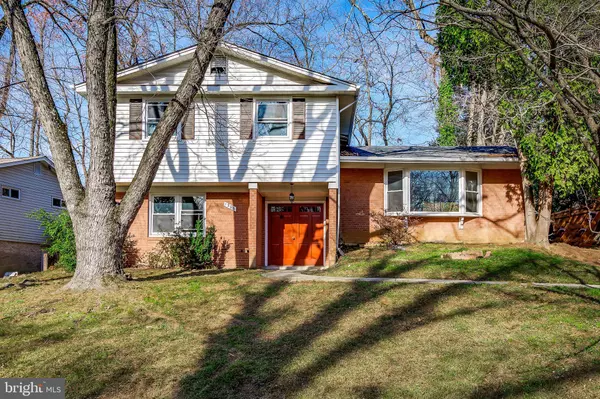$495,000
$495,000
For more information regarding the value of a property, please contact us for a free consultation.
4 Beds
3 Baths
1,656 SqFt
SOLD DATE : 01/15/2021
Key Details
Sold Price $495,000
Property Type Single Family Home
Sub Type Detached
Listing Status Sold
Purchase Type For Sale
Square Footage 1,656 sqft
Price per Sqft $298
Subdivision Springbrook Knolls
MLS Listing ID MDMC736326
Sold Date 01/15/21
Style Split Level,Split Foyer
Bedrooms 4
Full Baths 2
Half Baths 1
HOA Y/N N
Abv Grd Liv Area 1,356
Originating Board BRIGHT
Year Built 1964
Annual Tax Amount $3,836
Tax Year 2020
Lot Size 9,172 Sqft
Acres 0.21
Property Description
GREAT LOCATION. CLOSE TO BELTWAY AND ICC. FANTASTIC COMMUTER LOCATION. MLK RECREATIONAL PARK IS SHORT WALK AWAY. ALSO, SPRINGBROOK SCHOOL CLUSTER NEARBY. HOME LOCATED IN A PRIVATE CUL DE SAC, IN A PARKLIKE SETTING. RECENTLY, WITHIN THE PAST YEAR-NEW ROOF-REMODELED KITCHEN CABINETS-MANY BATHROOMS REMODELED. HARDWOOD FLOORS THROUGHOUT-NEW HOT WATER HEATER. 4 BEDROOMS AND 2 AND 1/2 BATHS COZY FIREPLACE IN FAMILY ROOM. ELECTRIC PANEL REPLACED AND UPGRADED TO 200 AMP 12/5/20 VACANT ON SENTRILOCK-NO NEED TO CALL-JUST GO AND SHOW. ALL OFFERS PRESENTED AS RECEIVED.
Location
State MD
County Montgomery
Zoning R90
Rooms
Other Rooms Living Room, Dining Room, Bedroom 2, Bedroom 3, Bedroom 4, Kitchen, Family Room, Bedroom 1, Laundry
Basement Fully Finished, Front Entrance, Outside Entrance, Rear Entrance, Walkout Stairs
Interior
Interior Features Dining Area, Floor Plan - Traditional, Upgraded Countertops, Walk-in Closet(s), Wood Floors
Hot Water Electric
Cooling Central A/C
Flooring Hardwood
Fireplaces Number 1
Fireplaces Type Brick, Mantel(s), Metal
Equipment Dishwasher, Dryer, Refrigerator, Washer
Fireplace Y
Appliance Dishwasher, Dryer, Refrigerator, Washer
Heat Source Natural Gas
Laundry Basement, Dryer In Unit, Lower Floor, Washer In Unit
Exterior
Garage Spaces 2.0
Fence Decorative, Masonry/Stone, Rear
Waterfront N
Water Access N
Roof Type Shingle
Street Surface Paved
Accessibility None
Total Parking Spaces 2
Garage N
Building
Lot Description Backs to Trees, Cul-de-sac, Rear Yard, SideYard(s)
Story 3
Sewer Public Sewer
Water Public
Architectural Style Split Level, Split Foyer
Level or Stories 3
Additional Building Above Grade, Below Grade
New Construction N
Schools
Elementary Schools Jackson Road
Middle Schools White Oak
High Schools Springbrook
School District Montgomery County Public Schools
Others
Pets Allowed Y
Senior Community No
Tax ID 160500348083
Ownership Fee Simple
SqFt Source Assessor
Acceptable Financing Cash, Conventional, FHA, VA
Listing Terms Cash, Conventional, FHA, VA
Financing Cash,Conventional,FHA,VA
Special Listing Condition Standard
Pets Description No Pet Restrictions
Read Less Info
Want to know what your home might be worth? Contact us for a FREE valuation!

Our team is ready to help you sell your home for the highest possible price ASAP

Bought with Zsuzsanna K Rainey • Taylor Properties

"My job is to find and attract mastery-based agents to the office, protect the culture, and make sure everyone is happy! "






