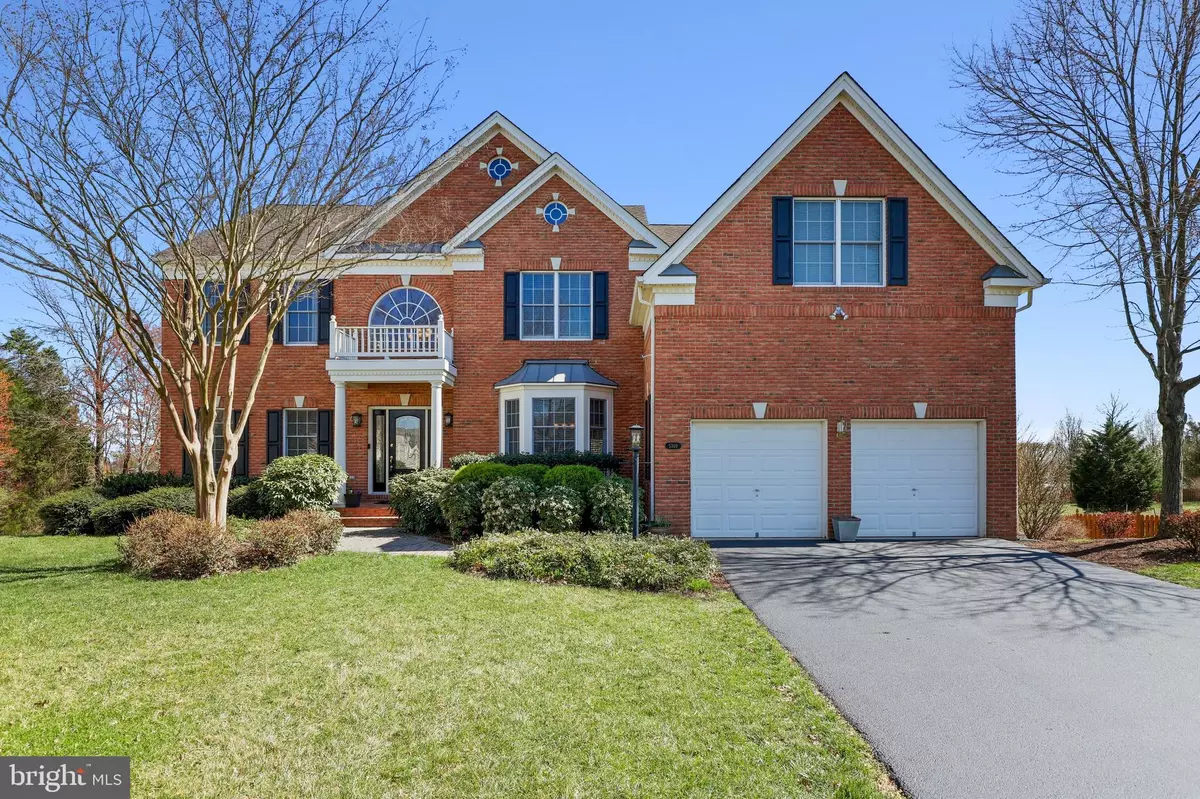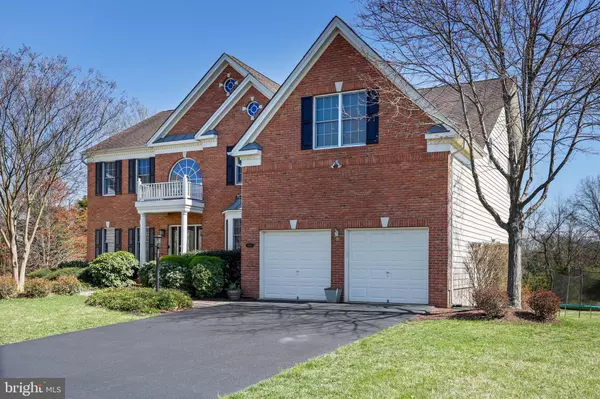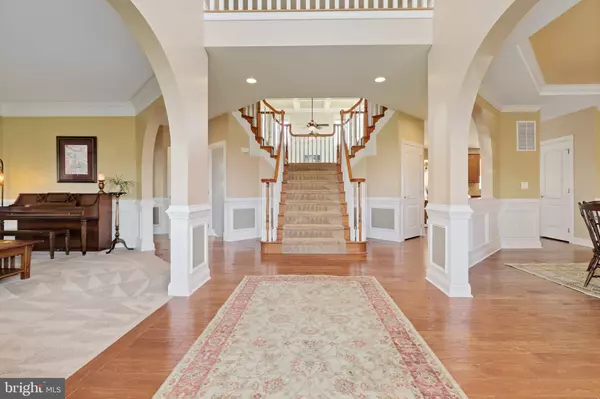$985,000
$899,900
9.5%For more information regarding the value of a property, please contact us for a free consultation.
5 Beds
5 Baths
6,022 SqFt
SOLD DATE : 06/07/2021
Key Details
Sold Price $985,000
Property Type Single Family Home
Sub Type Detached
Listing Status Sold
Purchase Type For Sale
Square Footage 6,022 sqft
Price per Sqft $163
Subdivision Dominion Valley Country Club
MLS Listing ID VAPW518278
Sold Date 06/07/21
Style Colonial
Bedrooms 5
Full Baths 4
Half Baths 1
HOA Fees $160/mo
HOA Y/N Y
Abv Grd Liv Area 4,335
Originating Board BRIGHT
Year Built 2006
Annual Tax Amount $8,437
Tax Year 2021
Lot Size 0.605 Acres
Acres 0.61
Property Description
The home you have been waiting for! Stunning Langley Model estate situated on a premium 0.6 acre private lot in the coveted Dominion Valley Country club. Over 6,000 square feet of living space. Upon entrance you are greeted by the grand foyer with soaring ceilings, elegant dual staircase, recently installed handscraped Hardwood flooring and exquisite architectural details; crown molding, chair railing with shadowboxing and decorative columns. The open, spacious floor plan allows for an abundance of natural light. Pride of ownership is evident throughout every inch of this estate, with no attention to detail overlooked. Desirable main level office features stunning built-in shelving and large bay window. The Gourmet kitchen is simply a dream, complete with new Stainless Steel top of the line appliances, oversized center island, granite counters, custom backsplash and eat-in breakfast nook. The sunlit morning room adjacent to the kitchen is truly a delight with wall of windows and amazing views. Leads to the huge outdoor deck overlooking the spectacular backyard with treed privacy, backing to open space. Just perfect for both relaxing and entertaining! The stunning family room located off the kitchen is the central eye-catching focus of the main level adorned with two-story coffered ceiling detail, cozy fireplace and picturesque windows. Upper level features the grandiose Master suite with large sitting room, high tapered ceiling, walk-in closets and en-suite Luxurious master spa bath; including oversized soaking tub and separate shower. Additional upper level bedrooms are spacious and also include the Princess suite with its own en-suite bath. The topping on the cake of this stunning estate is the newly renovated finished Lower Level. Truly your own oasis! Every corner of the lower level was well thought out and utilized to perfection. From the gorgeous flooring to the custom barn doors and built-ins. The kitchenette is perfection: boasting built-in microwave, dishwasher and fridge. Large rec room, dining space and gym as well as additional full bath and legal bedroom complete this magnificent space. Desirable walk-out exit leads to the backyard. Location is everything! Enjoy resort-style amenities in this highly sought-after gated community with Arnold Palmer Signature golf course, picturesque mountain views, newly renovated state-of-the-art clubhouse, basketball and tennis courts, fitness center, several swimming pools, ponds jogging/walking paths and much more. Convenient access to major commuter routes. Just minutes to shopping, dining, entertainment, wineries and more! Dont miss out. *Seller will need rentback*
Location
State VA
County Prince William
Zoning RPC
Rooms
Basement Full
Interior
Interior Features Breakfast Area, Chair Railings, Crown Moldings, Curved Staircase, Kitchen - Island, Kitchen - Table Space
Hot Water Natural Gas
Heating Forced Air
Cooling Central A/C
Fireplaces Number 1
Equipment Built-In Microwave, Dryer, Washer, Cooktop, Dishwasher, Disposal, Refrigerator, Stove, Oven - Wall
Appliance Built-In Microwave, Dryer, Washer, Cooktop, Dishwasher, Disposal, Refrigerator, Stove, Oven - Wall
Heat Source Natural Gas
Exterior
Garage Garage Door Opener
Garage Spaces 2.0
Waterfront N
Water Access N
Accessibility None
Attached Garage 2
Total Parking Spaces 2
Garage Y
Building
Story 3
Sewer Public Sewer
Water Public
Architectural Style Colonial
Level or Stories 3
Additional Building Above Grade, Below Grade
New Construction N
Schools
School District Prince William County Public Schools
Others
Senior Community No
Tax ID 7398-09-4514
Ownership Fee Simple
SqFt Source Assessor
Special Listing Condition Standard
Read Less Info
Want to know what your home might be worth? Contact us for a FREE valuation!

Our team is ready to help you sell your home for the highest possible price ASAP

Bought with Yang Peng • Libra Realty, LLC

"My job is to find and attract mastery-based agents to the office, protect the culture, and make sure everyone is happy! "





