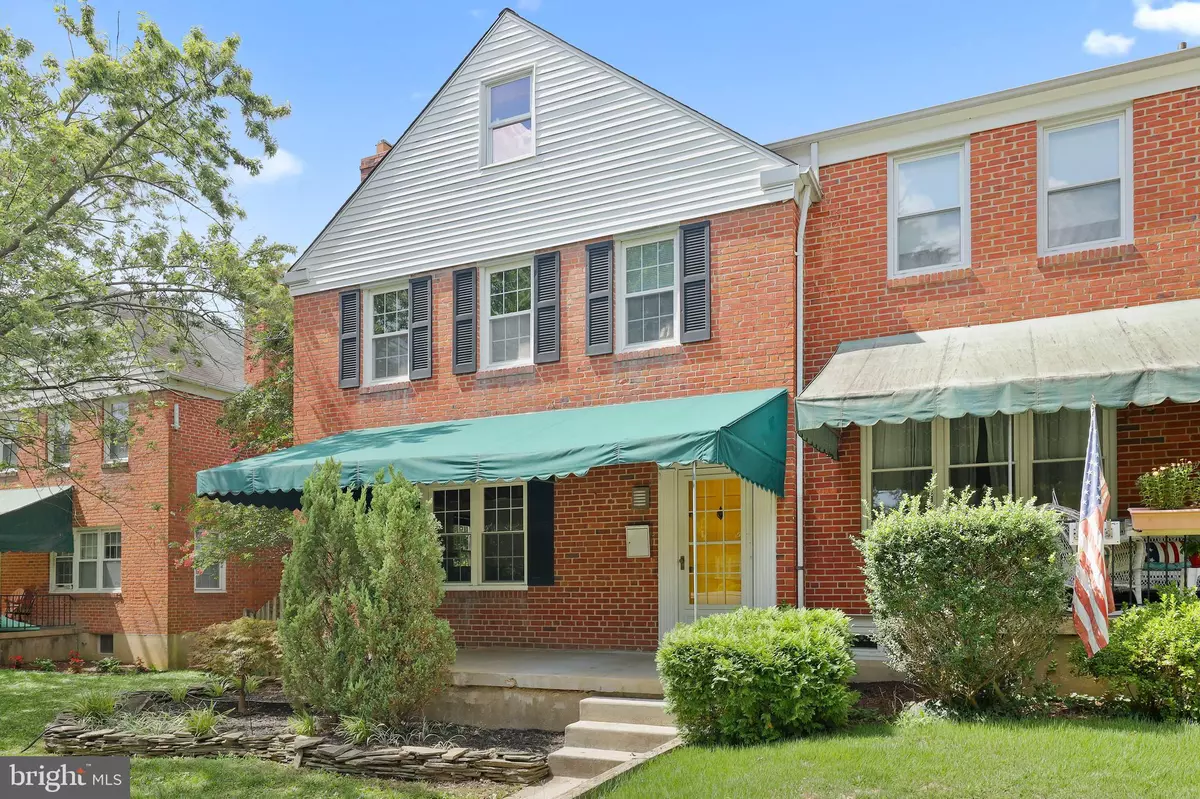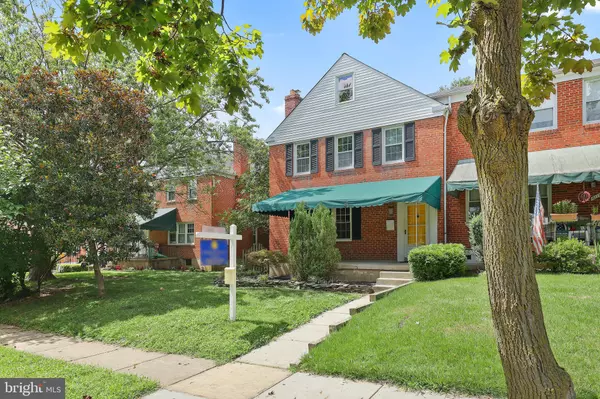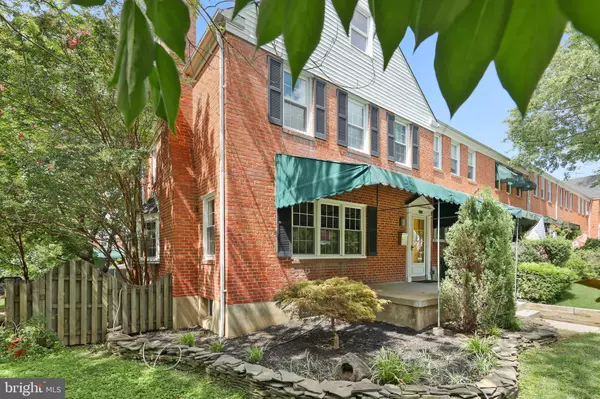$325,000
$325,000
For more information regarding the value of a property, please contact us for a free consultation.
4 Beds
4 Baths
1,800 SqFt
SOLD DATE : 09/24/2021
Key Details
Sold Price $325,000
Property Type Townhouse
Sub Type End of Row/Townhouse
Listing Status Sold
Purchase Type For Sale
Square Footage 1,800 sqft
Price per Sqft $180
Subdivision Loch Raven Village
MLS Listing ID MDBC2008702
Sold Date 09/24/21
Style Colonial
Bedrooms 4
Full Baths 2
Half Baths 2
HOA Y/N N
Abv Grd Liv Area 1,440
Originating Board BRIGHT
Year Built 1954
Annual Tax Amount $3,300
Tax Year 2020
Lot Size 4,585 Sqft
Acres 0.11
Property Description
FEEL the SPACE!....4BD/4BA - 4 Levels -over 2000 sq ft - Living Space!.....Must see the Innovative Renovations to add a 4th Level- Owners Suite- Pvt BD/BA - w/NEW Staircase entry!.....OPEN Kitchen/Dining concept w/2 Islands!....One opens to the Dining Room w/Custom Built-In Cabinetry!.....The other Island Opens to the NEW Addition- Breakfast Nook/Media Rm - additional Windows add light w/a Wine Fridge & NEW Half Ba -Main level....Addition opens to Deck/Courtyard- Fantastic for Fall Entertaining this Season!.......Lower Level is also OPEN concept w/Full BA - New Carpeting/Neutral Painting throughout - 2021......Living Room w/Fireplace opens to Dining Room w/Charming Bay Window!.....Oversized home and yard also offers a driveway w/(3) car parking pad!.....8114 Kirkwall is a great Investment as these additions provide enough ROOM so the new Homeowner will not outgrow this home!....Also set up for Young professional entrepreneur for housemates to share in the mortgage expense. Endless opportunties & a Towson location - Welcome home to 8114 Kirkwall Court!!
Location
State MD
County Baltimore
Zoning RS
Rooms
Other Rooms Living Room, Dining Room, Bedroom 2, Bedroom 3, Bedroom 4, Kitchen, Bedroom 1, Great Room, Recreation Room, Bathroom 1, Bathroom 2, Bathroom 3, Half Bath
Basement Partially Finished
Interior
Interior Features Breakfast Area, Built-Ins, Carpet, Ceiling Fan(s), Chair Railings, Combination Dining/Living, Combination Kitchen/Dining, Combination Kitchen/Living, Crown Moldings, Floor Plan - Open, Kitchen - Gourmet, Kitchen - Island, Wood Floors
Hot Water Natural Gas
Heating Forced Air
Cooling Central A/C, Ceiling Fan(s)
Fireplaces Number 1
Equipment Dishwasher, Microwave, Washer, Stove, Dryer, Refrigerator
Appliance Dishwasher, Microwave, Washer, Stove, Dryer, Refrigerator
Heat Source Natural Gas
Exterior
Water Access N
Accessibility Other
Garage N
Building
Story 4
Sewer Public Sewer
Water Public
Architectural Style Colonial
Level or Stories 4
Additional Building Above Grade, Below Grade
New Construction N
Schools
School District Baltimore County Public Schools
Others
Senior Community No
Tax ID 04090923752070
Ownership Fee Simple
SqFt Source Assessor
Special Listing Condition Standard
Read Less Info
Want to know what your home might be worth? Contact us for a FREE valuation!

Our team is ready to help you sell your home for the highest possible price ASAP

Bought with Donna Mechura • Coldwell Banker Realty

"My job is to find and attract mastery-based agents to the office, protect the culture, and make sure everyone is happy! "






