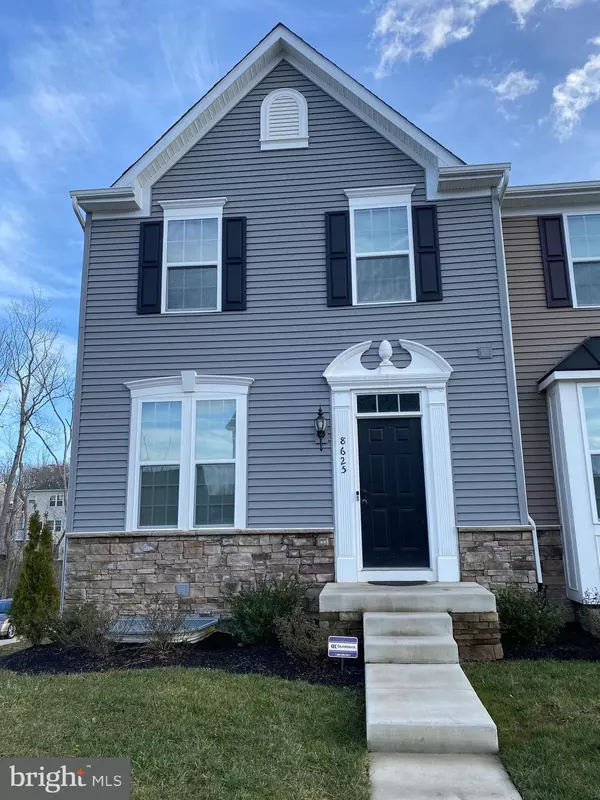$326,000
$340,000
4.1%For more information regarding the value of a property, please contact us for a free consultation.
4 Beds
4 Baths
2,120 SqFt
SOLD DATE : 03/01/2021
Key Details
Sold Price $326,000
Property Type Townhouse
Sub Type End of Row/Townhouse
Listing Status Sold
Purchase Type For Sale
Square Footage 2,120 sqft
Price per Sqft $153
Subdivision The Village At Courthouse Commons
MLS Listing ID VASP227924
Sold Date 03/01/21
Style Traditional
Bedrooms 4
Full Baths 3
Half Baths 1
HOA Fees $142/mo
HOA Y/N Y
Abv Grd Liv Area 1,680
Originating Board BRIGHT
Year Built 2018
Annual Tax Amount $2,339
Tax Year 2020
Lot Size 2,720 Sqft
Acres 0.06
Property Description
Don't wait to build when you can move right in to this gorgeous town home in the sought after Village at Courthouse Commons. This two-year old town home is conveniently located close to shopping, medical facilities, restaurants, and the VRE or I-95. With 4 bedrooms, 3.5 baths, and a fully finished basement, there's plenty of space for entertaining/guests. 2 car garage makes parking very convenient. The neighborhood features a clubhouse, a tot lot, community pool and future walking paths to the Spotsylvania Courthouse, police/fire stations and restaurants. This property won't last long! *INTERIOR PHOTOS will be added this week. Please be sure to wear masks and use hand sanitizer before entering the home . Limit people to the agent and 2 purchasers in the home. Limit the number of surfaces you touch. Thank you for your help with keeping everyone safe!
Location
State VA
County Spotsylvania
Zoning MU3
Rooms
Other Rooms Dining Room, Primary Bedroom, Bedroom 2, Bedroom 3, Bedroom 4, Kitchen, Family Room, Bathroom 2, Bathroom 3, Primary Bathroom, Half Bath
Basement Fully Finished, Garage Access, Heated, Interior Access, Rear Entrance
Interior
Interior Features Carpet, Combination Kitchen/Living, Combination Kitchen/Dining, Floor Plan - Open, Kitchen - Island
Hot Water Electric
Heating Heat Pump(s)
Cooling Central A/C
Equipment Built-In Microwave, Dishwasher, Disposal, Dryer, Washer, Refrigerator, Icemaker, Stove
Fireplace N
Appliance Built-In Microwave, Dishwasher, Disposal, Dryer, Washer, Refrigerator, Icemaker, Stove
Heat Source Electric
Exterior
Exterior Feature Deck(s)
Parking Features Basement Garage, Garage - Rear Entry, Inside Access, Underground
Garage Spaces 2.0
Amenities Available Club House, Pool - Outdoor, Tot Lots/Playground
Water Access N
Roof Type Asphalt
Accessibility None
Porch Deck(s)
Attached Garage 2
Total Parking Spaces 2
Garage Y
Building
Story 3
Sewer Public Sewer
Water Public
Architectural Style Traditional
Level or Stories 3
Additional Building Above Grade, Below Grade
New Construction N
Schools
Middle Schools Spotsylvania
High Schools Spotsylvania
School District Spotsylvania County Public Schools
Others
HOA Fee Include Common Area Maintenance,Snow Removal,Trash
Senior Community No
Tax ID 48E1-139-
Ownership Fee Simple
SqFt Source Assessor
Security Features Monitored,Electric Alarm
Acceptable Financing Cash, Conventional, FHA, VA, VHDA
Horse Property N
Listing Terms Cash, Conventional, FHA, VA, VHDA
Financing Cash,Conventional,FHA,VA,VHDA
Special Listing Condition Standard
Read Less Info
Want to know what your home might be worth? Contact us for a FREE valuation!

Our team is ready to help you sell your home for the highest possible price ASAP

Bought with Chloe Jordan • Elite Realty
"My job is to find and attract mastery-based agents to the office, protect the culture, and make sure everyone is happy! "






