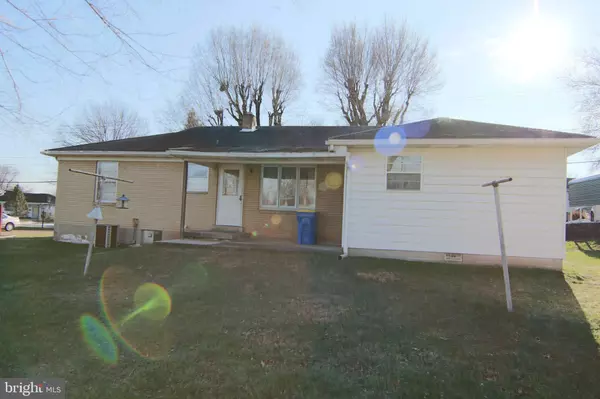$169,000
$155,000
9.0%For more information regarding the value of a property, please contact us for a free consultation.
4 Beds
2 Baths
1,621 SqFt
SOLD DATE : 02/19/2021
Key Details
Sold Price $169,000
Property Type Single Family Home
Sub Type Detached
Listing Status Sold
Purchase Type For Sale
Square Footage 1,621 sqft
Price per Sqft $104
Subdivision Middletown Borough
MLS Listing ID PADA128556
Sold Date 02/19/21
Style Ranch/Rambler
Bedrooms 4
Full Baths 2
HOA Y/N N
Abv Grd Liv Area 1,621
Originating Board BRIGHT
Year Built 1956
Annual Tax Amount $3,792
Tax Year 2021
Lot Size 0.450 Acres
Acres 0.45
Lot Dimensions 100' X 200'
Property Description
Location, Location! Solid all brick rancher located in Frey Manor, Middletown with a spacious lot, quiet setting and easy access to the Rt. 283, Vine Street exit making travel to Lancaster or Harrisburg convenient. Living room, family room, four bedrooms including a master bedroom suite and two full baths. Original home plus and older addition total 1,621 square feet of living space. Original section of the home has hardwood floors, some of which are covered with carpet. Off street parking, gas heating, central air and updated 200 AMP electric distribution box and a full unfinished basement that has been professionally waterproofed. Home in need of updates and has great upside potential. Call listing agent for information on how easy it is to purchase with extra money to make updates and improvements. Home also eligible for USDA 100% financing. What can be better than purchasing a home that you can make exactly what you want. Great opportunity, historically low mortgage rates and all you need to do is call!
Location
State PA
County Dauphin
Area Middletown Boro (14040)
Zoning RESIDENTIAL
Direction South
Rooms
Other Rooms Living Room, Primary Bedroom, Bedroom 2, Bedroom 3, Bedroom 4, Kitchen, Family Room, Primary Bathroom, Full Bath
Basement Full, Unfinished
Main Level Bedrooms 4
Interior
Interior Features Carpet, Entry Level Bedroom, Floor Plan - Traditional, Combination Kitchen/Dining, Wood Floors, Window Treatments
Hot Water Natural Gas
Heating Forced Air
Cooling Central A/C
Flooring Carpet, Hardwood
Equipment Oven/Range - Electric, Dishwasher, Refrigerator
Furnishings No
Fireplace N
Appliance Oven/Range - Electric, Dishwasher, Refrigerator
Heat Source Natural Gas
Laundry Basement
Exterior
Exterior Feature Porch(es), Patio(s)
Garage Spaces 2.0
Waterfront N
Water Access N
View Street
Roof Type Hip,Shingle,Asphalt
Street Surface Paved,Gravel
Accessibility Level Entry - Main
Porch Porch(es), Patio(s)
Road Frontage Boro/Township
Total Parking Spaces 2
Garage N
Building
Lot Description Cleared, SideYard(s), Rear Yard, Front Yard, Level
Story 1
Foundation Block
Sewer Public Septic
Water Public
Architectural Style Ranch/Rambler
Level or Stories 1
Additional Building Above Grade, Below Grade
Structure Type Dry Wall
New Construction N
Schools
Elementary Schools Robert G. Reid
Middle Schools Middletown Area
High Schools Middletown Area High School
School District Middletown Area
Others
Senior Community No
Tax ID 42-029-052-000-0000
Ownership Fee Simple
SqFt Source Estimated
Acceptable Financing Cash, Conventional, FHA, USDA, VA, FHA 203(k), FHA 203(b)
Horse Property N
Listing Terms Cash, Conventional, FHA, USDA, VA, FHA 203(k), FHA 203(b)
Financing Cash,Conventional,FHA,USDA,VA,FHA 203(k),FHA 203(b)
Special Listing Condition Probate Listing
Read Less Info
Want to know what your home might be worth? Contact us for a FREE valuation!

Our team is ready to help you sell your home for the highest possible price ASAP

Bought with Larry W Hess • Keller Williams Elite

"My job is to find and attract mastery-based agents to the office, protect the culture, and make sure everyone is happy! "






