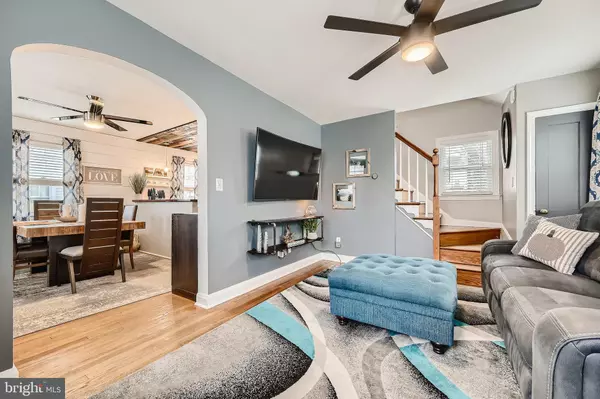$220,000
$219,900
For more information regarding the value of a property, please contact us for a free consultation.
2 Beds
1 Bath
1,260 SqFt
SOLD DATE : 01/10/2022
Key Details
Sold Price $220,000
Property Type Single Family Home
Sub Type Detached
Listing Status Sold
Purchase Type For Sale
Square Footage 1,260 sqft
Price per Sqft $174
Subdivision Violetville
MLS Listing ID MDBA2021252
Sold Date 01/10/22
Style Colonial
Bedrooms 2
Full Baths 1
HOA Y/N N
Abv Grd Liv Area 1,260
Originating Board BRIGHT
Year Built 1950
Annual Tax Amount $3,365
Tax Year 2021
Lot Size 5,497 Sqft
Acres 0.13
Property Description
Pristinely maintained 2BR/1BA Saltbox Cape located on a flat lot in charming Violetville! Park in the long driveway, walk up the brick front steps and open the door into your forever home. The freshly painted interior and abundance of natural light help accent the original hardwood flooring throughout. The cozy living room flows nicely into the dining room through an arched entry to find walls of shiplap flowing into the kitchen and a stunning kitchen ceiling. The open concept design with a half wall featuring a natural wood beam shelf makes it ideal when entertaining guests. The kitchen boasts recessed lighting, along with pendant lighting, royal blue lower cabinets with white uppers, stainless steel appliances, and a stainless sink under a large window. Take the stairs to the second floor with hardwood flooring in two primary sized bedrooms and a full bath featuring original classic black and white tile design. The lower level is spacious, dry, and features plenty of storage and laundry. From the kitchen, access the fenced yard with an abundance of green space, planting beds, a paved patio, a shed, and an extended parking pad behind double gates. Imagine all this and in close proximity to downtown Baltimore and major local highways!
Location
State MD
County Baltimore City
Zoning R-3
Rooms
Other Rooms Living Room, Dining Room, Primary Bedroom, Kitchen, Basement, Bedroom 1
Basement Combination, Connecting Stairway, Daylight, Partial, Interior Access, Sump Pump, Unfinished, Windows
Interior
Interior Features Dining Area, Window Treatments, Wood Floors, Ceiling Fan(s), Floor Plan - Open
Hot Water Natural Gas
Heating Forced Air
Cooling Central A/C, Ceiling Fan(s)
Flooring Ceramic Tile, Wood, Hardwood
Equipment Dryer, Refrigerator, Stove, Washer, Oven/Range - Gas, Stainless Steel Appliances, Water Heater
Fireplace N
Window Features Double Pane
Appliance Dryer, Refrigerator, Stove, Washer, Oven/Range - Gas, Stainless Steel Appliances, Water Heater
Heat Source Natural Gas
Laundry Dryer In Unit, Washer In Unit, Lower Floor
Exterior
Exterior Feature Patio(s)
Garage Spaces 3.0
Fence Chain Link, Rear
Waterfront N
Water Access N
Roof Type Shingle
Street Surface Paved
Accessibility 2+ Access Exits
Porch Patio(s)
Road Frontage Public
Total Parking Spaces 3
Garage N
Building
Story 3
Foundation Slab
Sewer Public Sewer
Water Public
Architectural Style Colonial
Level or Stories 3
Additional Building Above Grade, Below Grade
New Construction N
Schools
School District Baltimore City Public Schools
Others
Senior Community No
Tax ID 0325017654D019
Ownership Ground Rent
SqFt Source Estimated
Special Listing Condition Standard
Read Less Info
Want to know what your home might be worth? Contact us for a FREE valuation!

Our team is ready to help you sell your home for the highest possible price ASAP

Bought with Ryan Bandell • Keller Williams Realty Centre

"My job is to find and attract mastery-based agents to the office, protect the culture, and make sure everyone is happy! "






