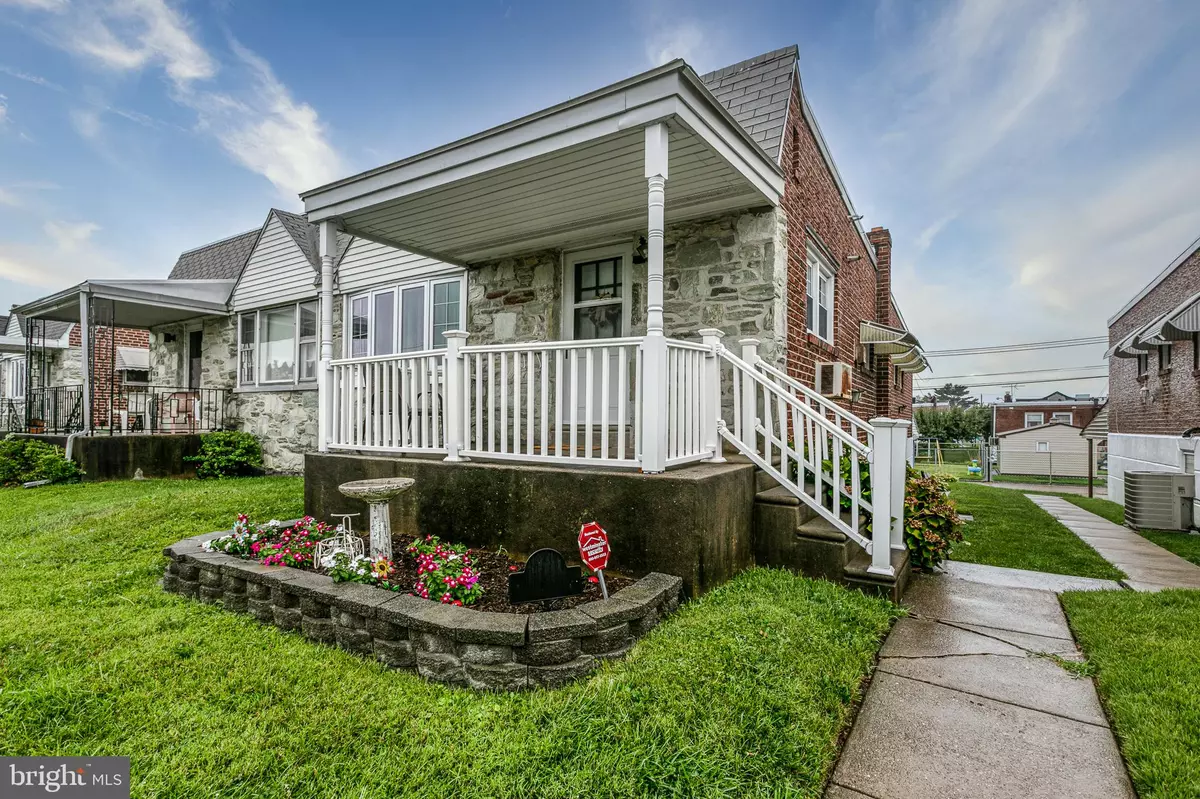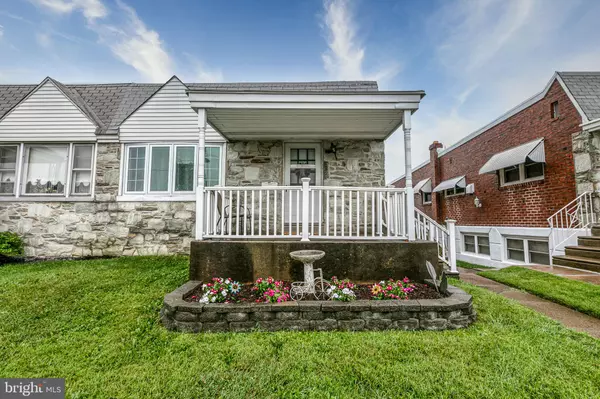$255,000
$255,000
For more information regarding the value of a property, please contact us for a free consultation.
4 Beds
3 Baths
1,060 SqFt
SOLD DATE : 10/14/2020
Key Details
Sold Price $255,000
Property Type Single Family Home
Sub Type Twin/Semi-Detached
Listing Status Sold
Purchase Type For Sale
Square Footage 1,060 sqft
Price per Sqft $240
Subdivision Ashton-Woodenbridge
MLS Listing ID PAPH922794
Sold Date 10/14/20
Style Raised Ranch/Rambler
Bedrooms 4
Full Baths 2
Half Baths 1
HOA Y/N N
Abv Grd Liv Area 1,060
Originating Board BRIGHT
Year Built 1954
Annual Tax Amount $2,724
Tax Year 2020
Lot Size 4,765 Sqft
Acres 0.11
Lot Dimensions 30.54 x 153.41
Property Description
Welcome home to 8933 Leonard Street! The possibilities are endless here as this large and well maintained ranch with full basement offers room for multi-generational living. This home has 2 kitchens with one being in the walkout basement area. The huge basement is easily accessed from the rear exterior of the home which is where there is room for 2 cars underneath the covered carport area. The basement can also be accessed from the main living area on the interior of the home. This home would be a wonderful fit for someone needing an in-law suite area as the basement hosts a bedroom, laundry area,half bathroom, eat in kitchen and super sized living area. The basement den area is a great entertainment space and despite being so large has a very cozy feel overall. There is storage abound in this home with multiple extra large closets including a full cedar closet, The main floor of the home is complete with vaulted ceilings in the living room and a large eat in kitchen area. As you move down the hallway and away from the kitchen area you will find another massive closet in this hallway as well as a linen closet. Off the hallway are 3 well sized bedrooms and a recently remodeled full bathroom. The master bedroom is large enough to host a king bed, plus additional furniture while still feeling roomy. Included in the master bedroom you will find another large closet as well as a convenient master bathroom. Outside you will find a covered front porch area perfect for watching thunderstorms in the summer. Also featured outside is off street covered parking in the rear of the home underneath the carport area as well as a large rear yard complete with a large shed and swing-set area. Recent upgrades include: new water heater in 2019, roof silver coated in 2019, main plumbing stack replaced with hall bathroom remodel in 2019, electrical service line and electrical panel replaced in 2015 and all new windows throughout in 2011 with a LIFETIME warranty. Also included with this home is a 1 year home warranty offered by listing agent! Close to Roosevelt Blvd, Interstate 95, restaurants and shopping galore. Awesome home ready for its next lucky owners! Hurry and schedule your private tour today.
Location
State PA
County Philadelphia
Area 19152 (19152)
Zoning RSA3
Rooms
Basement Full
Main Level Bedrooms 3
Interior
Hot Water Natural Gas
Heating Forced Air
Cooling Central A/C
Heat Source Natural Gas
Exterior
Garage Spaces 2.0
Waterfront N
Water Access N
Accessibility 2+ Access Exits, 36\"+ wide Halls
Total Parking Spaces 2
Garage N
Building
Story 2
Sewer Public Sewer
Water Public
Architectural Style Raised Ranch/Rambler
Level or Stories 2
Additional Building Above Grade, Below Grade
New Construction N
Schools
Elementary Schools Pollock Robert
Middle Schools Meehan Austin
High Schools Lincoln Abraham
School District The School District Of Philadelphia
Others
Senior Community No
Tax ID 571181900
Ownership Fee Simple
SqFt Source Assessor
Special Listing Condition Standard
Read Less Info
Want to know what your home might be worth? Contact us for a FREE valuation!

Our team is ready to help you sell your home for the highest possible price ASAP

Bought with John J Bianchimano • RE/MAX 2000

"My job is to find and attract mastery-based agents to the office, protect the culture, and make sure everyone is happy! "






