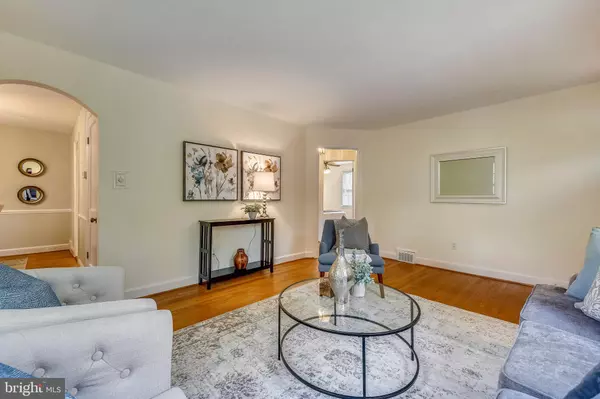$552,500
$529,000
4.4%For more information regarding the value of a property, please contact us for a free consultation.
4 Beds
2 Baths
1,886 SqFt
SOLD DATE : 08/31/2020
Key Details
Sold Price $552,500
Property Type Single Family Home
Sub Type Detached
Listing Status Sold
Purchase Type For Sale
Square Footage 1,886 sqft
Price per Sqft $292
Subdivision Argyle Club Estates
MLS Listing ID MDMC720074
Sold Date 08/31/20
Style Cape Cod
Bedrooms 4
Full Baths 2
HOA Y/N N
Abv Grd Liv Area 1,486
Originating Board BRIGHT
Year Built 1936
Annual Tax Amount $4,961
Tax Year 2019
Lot Size 7,500 Sqft
Acres 0.17
Property Description
This super charming expanded cape inside the beltway is the home you have been waiting for!! The main floor bump out sunroom offers loads of natural light and overlooks the beautifully landscaped, fully fenced flat backyard. With an updated eat-in kitchen as well as a formal dining room, you don't have to sacrifice space. Unlike similar capes in the neighborhood, this home has two bedrooms plus an office/nursery and a full bath upstairs. Two additional bedrooms on the main floor offers the potential for 5 bedroom spaces. A large rec room with natural light pouring in provides additional living space. In addition to the finished space in the basement, there is a large storage/utility room with a walkout to the backyard. The private backyard provides the perfect outdoor oasis.
Location
State MD
County Montgomery
Zoning R60
Rooms
Basement Partially Finished, Outside Entrance, Interior Access, Improved, Rear Entrance, Sump Pump
Main Level Bedrooms 2
Interior
Hot Water Natural Gas
Heating Central
Cooling Central A/C
Heat Source Natural Gas
Exterior
Water Access N
Accessibility None
Garage N
Building
Story 3
Sewer Public Sewer
Water Public
Architectural Style Cape Cod
Level or Stories 3
Additional Building Above Grade, Below Grade
New Construction N
Schools
School District Montgomery County Public Schools
Others
Senior Community No
Tax ID 161300986111
Ownership Fee Simple
SqFt Source Assessor
Special Listing Condition Standard
Read Less Info
Want to know what your home might be worth? Contact us for a FREE valuation!

Our team is ready to help you sell your home for the highest possible price ASAP

Bought with Sarah Minard • Compass

"My job is to find and attract mastery-based agents to the office, protect the culture, and make sure everyone is happy! "






