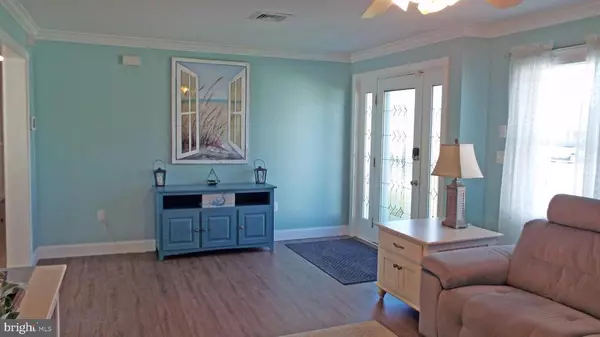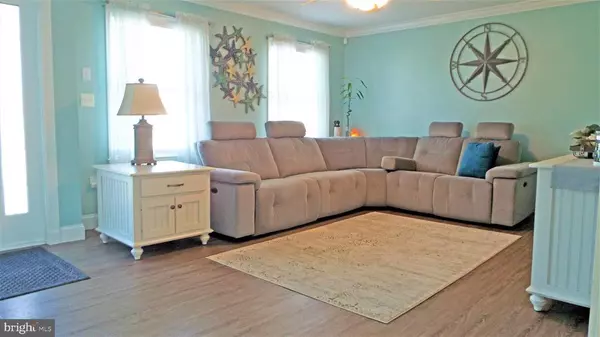$300,000
$269,900
11.2%For more information regarding the value of a property, please contact us for a free consultation.
3 Beds
2 Baths
1,282 SqFt
SOLD DATE : 03/05/2021
Key Details
Sold Price $300,000
Property Type Single Family Home
Sub Type Detached
Listing Status Sold
Purchase Type For Sale
Square Footage 1,282 sqft
Price per Sqft $234
Subdivision None Available
MLS Listing ID NJOC406198
Sold Date 03/05/21
Style Ranch/Rambler
Bedrooms 3
Full Baths 2
HOA Y/N N
Abv Grd Liv Area 1,282
Originating Board BRIGHT
Year Built 1985
Annual Tax Amount $4,725
Tax Year 2020
Lot Size 8,000 Sqft
Acres 0.18
Lot Dimensions 80.00 x 100.00
Property Description
This immaculate move in ready ranch style home is located in the rare and desirable area of Beachwood New Jersey, perfect for any size family, first time home buyer or highway commuter looking for that ideal location. Enter the warm, bright and inviting living room with beautiful flooring throughout leading to the enhanced custom kitchen with granite counters, custom cabinetry, new black stainless appliances, center island for entertaining and access to your private rear deck through custom rear sliders. Three bedrooms and two full updated bathrooms complete the layout. A paved six car driveway leads to the oversized detached garage for extra storage. Imagine yourself relaxing on your private rear deck overlooking a beautifully landscaped back yard. Beachwood is a great family community, offering shopping, restaurants, outdoor activities, minuets to the beach, boardwalks, and Garden State Pkwy.
Location
State NJ
County Ocean
Area Beachwood Boro (21505)
Zoning RB
Rooms
Other Rooms Living Room, Bedroom 2, Bedroom 3, Kitchen, Bedroom 1, Bathroom 2, Full Bath
Main Level Bedrooms 3
Interior
Interior Features Attic, Combination Kitchen/Dining, Upgraded Countertops, Recessed Lighting, Kitchen - Island
Hot Water Natural Gas
Heating Baseboard - Hot Water
Cooling Central A/C
Flooring Laminated, Tile/Brick
Equipment Microwave, Dishwasher, Dryer, Refrigerator, Washer, Stove
Appliance Microwave, Dishwasher, Dryer, Refrigerator, Washer, Stove
Heat Source Natural Gas
Laundry Common
Exterior
Exterior Feature Deck(s)
Garage Oversized
Garage Spaces 8.0
Waterfront N
Water Access N
Roof Type Shingle
Accessibility None
Porch Deck(s)
Total Parking Spaces 8
Garage Y
Building
Story 1
Foundation Crawl Space
Sewer No Septic System
Water Public
Architectural Style Ranch/Rambler
Level or Stories 1
Additional Building Above Grade, Below Grade
New Construction N
Schools
Elementary Schools Beachwood
Middle Schools Toms River Intermediate-East
School District Toms River Regional
Others
Senior Community No
Tax ID 05-00003 28-00006
Ownership Fee Simple
SqFt Source Assessor
Acceptable Financing Cash, Conventional, FHA, VA
Horse Property N
Listing Terms Cash, Conventional, FHA, VA
Financing Cash,Conventional,FHA,VA
Special Listing Condition Standard
Read Less Info
Want to know what your home might be worth? Contact us for a FREE valuation!

Our team is ready to help you sell your home for the highest possible price ASAP

Bought with Non Member • Non Subscribing Office

"My job is to find and attract mastery-based agents to the office, protect the culture, and make sure everyone is happy! "






