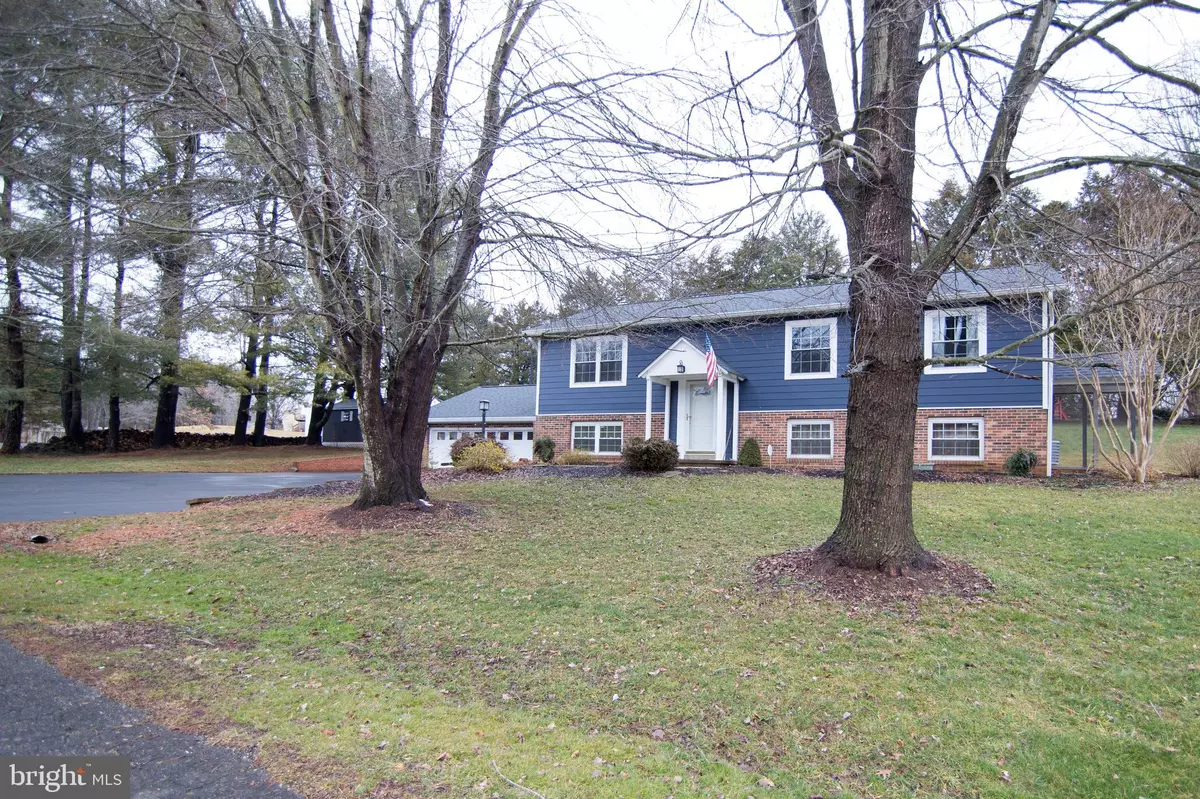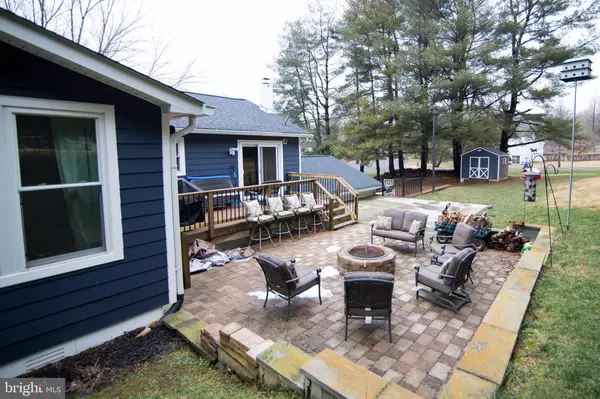$475,000
$474,999
For more information regarding the value of a property, please contact us for a free consultation.
4 Beds
3 Baths
2,727 SqFt
SOLD DATE : 03/29/2021
Key Details
Sold Price $475,000
Property Type Single Family Home
Sub Type Detached
Listing Status Sold
Purchase Type For Sale
Square Footage 2,727 sqft
Price per Sqft $174
Subdivision Warrenton Lakes
MLS Listing ID VAFQ169130
Sold Date 03/29/21
Style Split Foyer
Bedrooms 4
Full Baths 3
HOA Fees $2/ann
HOA Y/N Y
Abv Grd Liv Area 1,531
Originating Board BRIGHT
Year Built 1978
Annual Tax Amount $3,308
Tax Year 2020
Lot Size 0.563 Acres
Acres 0.56
Property Description
Premium Location a Jewel in Warrenton Lakes Addn! One mile to commuter parking lot. Beautifully renovated main living area to open floor plan with hardwood floors. Kitchen upgraded with cabinets and appliances. Owner's suite remodeled to include bonus room and expanded bathroom. Lower level offers entertainment/gathering game room with built in bar. Family room with wood stove. Bedroom, Full bathroom and Laundry room with side entrance to garage. Spacious living and for working from home. Shed-Shop has power. Multi level deck and patio with built in firepit perfect for entertaining. Deck & Patio furniture conveys as-is. New roof with Architectural Shingles, New Windows, Hardiplank siding and Tyvek Home wrap. Interlock Electrical panel for a full house generator.(generator not included). Dedicated 30 Amp electrical plug for RV. Invisible Fencing around the property. FYI - Tax Records not accurate/not updated for additional GLA and renovation info. Please wear a mask to be Covid compliant while touring the home. Please submit all offer by 8PM Sunday Feb.28th. to listing agent email.
Location
State VA
County Fauquier
Zoning R2
Rooms
Other Rooms Living Room, Dining Room, Primary Bedroom, Bedroom 2, Bedroom 3, Bedroom 4, Kitchen, Game Room, Family Room, Foyer, Laundry, Bathroom 1, Bonus Room, Primary Bathroom, Full Bath
Basement Daylight, Partial, Connecting Stairway, Front Entrance, Full, Fully Finished, Garage Access, Heated, Outside Entrance, Windows
Main Level Bedrooms 3
Interior
Hot Water Electric
Heating Heat Pump(s)
Cooling Central A/C, Heat Pump(s)
Flooring Carpet, Ceramic Tile, Hardwood
Fireplaces Number 1
Fireplaces Type Insert, Wood
Equipment Built-In Microwave, Dishwasher, Disposal, Dryer, Dryer - Electric, Exhaust Fan, Extra Refrigerator/Freezer, Humidifier, Icemaker, Oven/Range - Electric, Refrigerator, Washer, Water Heater
Fireplace Y
Appliance Built-In Microwave, Dishwasher, Disposal, Dryer, Dryer - Electric, Exhaust Fan, Extra Refrigerator/Freezer, Humidifier, Icemaker, Oven/Range - Electric, Refrigerator, Washer, Water Heater
Heat Source Electric
Laundry Lower Floor
Exterior
Exterior Feature Deck(s), Patio(s)
Parking Features Garage - Front Entry, Garage Door Opener, Inside Access
Garage Spaces 6.0
Utilities Available Cable TV Available, Under Ground
Water Access N
View Street
Roof Type Architectural Shingle
Street Surface Paved
Accessibility None
Porch Deck(s), Patio(s)
Attached Garage 2
Total Parking Spaces 6
Garage Y
Building
Lot Description Backs to Trees, Corner
Story 1
Sewer Public Sewer
Water Public
Architectural Style Split Foyer
Level or Stories 1
Additional Building Above Grade, Below Grade
New Construction N
Schools
Elementary Schools P. B. Smith
Middle Schools Marshall
High Schools Fauquier
School District Fauquier County Public Schools
Others
Senior Community No
Tax ID 6985-84-2192
Ownership Fee Simple
SqFt Source Assessor
Special Listing Condition Standard
Read Less Info
Want to know what your home might be worth? Contact us for a FREE valuation!

Our team is ready to help you sell your home for the highest possible price ASAP

Bought with Guillermo J Barbosa • CENTURY 21 New Millennium

"My job is to find and attract mastery-based agents to the office, protect the culture, and make sure everyone is happy! "






