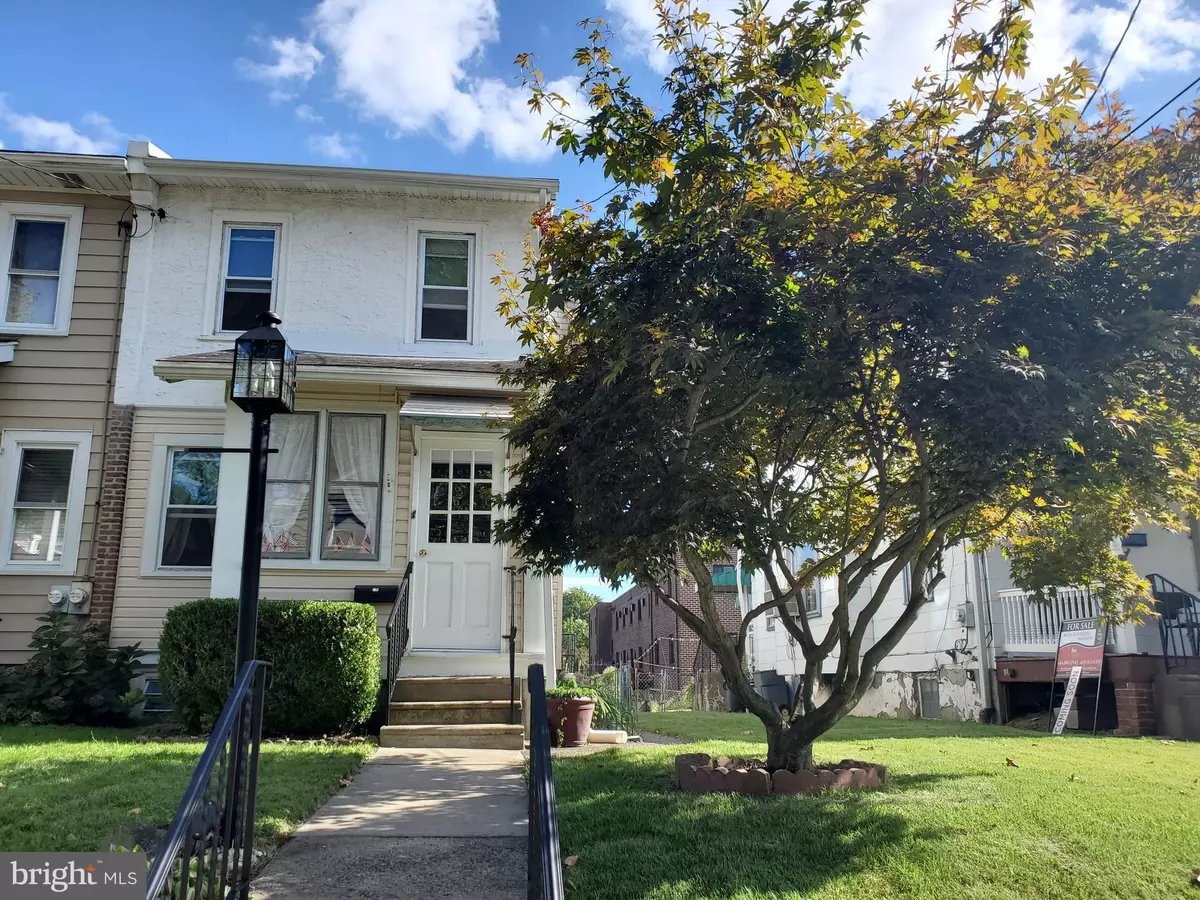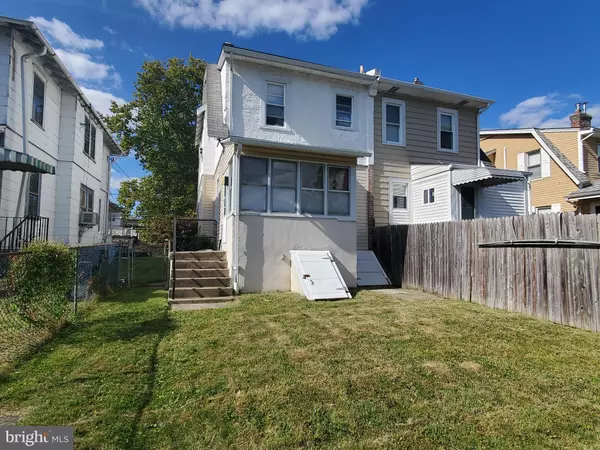$210,000
$210,000
For more information regarding the value of a property, please contact us for a free consultation.
3 Beds
1 Bath
1,345 SqFt
SOLD DATE : 12/17/2021
Key Details
Sold Price $210,000
Property Type Single Family Home
Sub Type Twin/Semi-Detached
Listing Status Sold
Purchase Type For Sale
Square Footage 1,345 sqft
Price per Sqft $156
Subdivision None Available
MLS Listing ID PADE2008120
Sold Date 12/17/21
Style Colonial
Bedrooms 3
Full Baths 1
HOA Y/N N
Abv Grd Liv Area 1,345
Originating Board BRIGHT
Year Built 1924
Annual Tax Amount $4,740
Tax Year 2021
Lot Size 2,613 Sqft
Acres 0.06
Lot Dimensions 25.00 x 100.00
Property Description
Welcome to 562 9th Street a beautifully maintained twin home in Prospect Park. Enter into the lovely 3 season front porch. A wonderful place to curl up with a book. Into to the main floor that includes a spacious living room and dining room that are flooded with natural light The kitchen is very spacious and updated with generous counter space and stainless steel appliances. Enjoy your coffee on the 3 season back porch. The second floor includes a full bathroom and three beautiful bedrooms. Primary bedroom access to the floored attic perfect for storage. This home has a generous sized, fenced in back yard. Washer and Dryer in the basement are included and there is plenty of storage. Located within walking distance to Interboro's Award Winning schools, local businesses and restaurants this home is close to major arteries such as I95, the Blue Route, SEPTA bus route and train statins to Philadelphia as well as a 10m minute ride to Philadelphia International Airport also close to Philadelphia, New Jersey and Delaware. Home Warranty included. Schedule your showing today!
Location
State PA
County Delaware
Area Prospect Park Boro (10433)
Zoning RESID
Rooms
Other Rooms Living Room, Dining Room, Primary Bedroom, Bedroom 2, Kitchen, Bedroom 1, Other, Attic
Basement Full, Unfinished
Interior
Interior Features Ceiling Fan(s)
Hot Water Natural Gas
Heating Forced Air
Cooling Ceiling Fan(s)
Flooring Carpet, Luxury Vinyl Tile
Equipment Dishwasher
Fireplace N
Appliance Dishwasher
Heat Source Oil
Laundry Basement
Exterior
Exterior Feature Porch(es)
Fence Chain Link
Utilities Available Electric Available, Cable TV Available, Above Ground, Water Available, Sewer Available
Waterfront N
Water Access N
Roof Type Pitched,Shingle
Accessibility None
Porch Porch(es)
Garage N
Building
Lot Description Level
Story 2
Foundation Stone
Sewer Public Sewer
Water Public
Architectural Style Colonial
Level or Stories 2
Additional Building Above Grade, Below Grade
Structure Type Dry Wall
New Construction N
Schools
School District Interboro
Others
Pets Allowed Y
Senior Community No
Tax ID 33-00-01318-00
Ownership Fee Simple
SqFt Source Estimated
Acceptable Financing Conventional, VA, FHA 203(b)
Horse Property N
Listing Terms Conventional, VA, FHA 203(b)
Financing Conventional,VA,FHA 203(b)
Special Listing Condition Standard
Pets Description No Pet Restrictions
Read Less Info
Want to know what your home might be worth? Contact us for a FREE valuation!

Our team is ready to help you sell your home for the highest possible price ASAP

Bought with Dawn M Myers • RE/MAX Action Associates

"My job is to find and attract mastery-based agents to the office, protect the culture, and make sure everyone is happy! "






