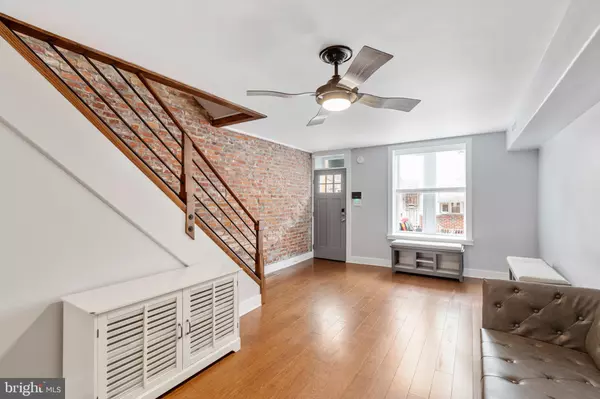$205,000
$180,000
13.9%For more information regarding the value of a property, please contact us for a free consultation.
3 Beds
2 Baths
1,024 SqFt
SOLD DATE : 04/16/2021
Key Details
Sold Price $205,000
Property Type Townhouse
Sub Type Interior Row/Townhouse
Listing Status Sold
Purchase Type For Sale
Square Footage 1,024 sqft
Price per Sqft $200
Subdivision West Passyunk
MLS Listing ID PAPH993890
Sold Date 04/16/21
Style Straight Thru
Bedrooms 3
Full Baths 1
Half Baths 1
HOA Y/N N
Abv Grd Liv Area 1,024
Originating Board BRIGHT
Year Built 1920
Annual Tax Amount $1,237
Tax Year 2020
Lot Size 714 Sqft
Acres 0.02
Lot Dimensions 14.00 x 51.00
Property Description
DEAL OF THE DECADE! Brand-new, custom renovation at a fixer-upper price! Unbelievable opportunity. Exceptional construction quality and selections throughout. Wide-open main living area with plank-style oak floors, stunning exposed brick, striking solid oak staircase with chic steel balusters, designer fan, powder room with furniture-style vanity, craftsman-style 3-panel doors. Gorgeous kitchen with granite surfaces, solid-wood cabinetry, ceramic backsplash, stainless appliances, 6-burner gas range, steel-and-glass vent hood. Spacious owner's suite with outstanding closet space and exceptional natural light, generous guest bedrooms. Luxurious main bath with floor-to-ceiling ceramic, oversized vanity with quartz surfaces and cabinet/drawer storage, soak tub and shower. Full basement for outstanding storage, huge rear patio with cinderblock privacy walls. Astounding opportunity for a homeowner or investor (similar properties renting for $1650-1700 which produces an 8+% cap rate). Pre-listing inspection available. Shows beautifully!
Location
State PA
County Philadelphia
Area 19145 (19145)
Zoning RM1
Rooms
Basement Partially Finished
Interior
Interior Features Built-Ins, Breakfast Area, Chair Railings, Combination Dining/Living, Combination Kitchen/Dining, Combination Kitchen/Living, Floor Plan - Open, Kitchen - Island, Recessed Lighting, Pantry, Upgraded Countertops, Window Treatments, Wood Floors
Hot Water Natural Gas
Heating Hot Water
Cooling Central A/C
Flooring Hardwood
Equipment Built-In Microwave, Built-In Range, Dishwasher, Dryer, Energy Efficient Appliances, Microwave, Oven - Self Cleaning, Range Hood, Refrigerator, Stainless Steel Appliances, Stove, Washer, Water Heater - High-Efficiency
Fireplace N
Appliance Built-In Microwave, Built-In Range, Dishwasher, Dryer, Energy Efficient Appliances, Microwave, Oven - Self Cleaning, Range Hood, Refrigerator, Stainless Steel Appliances, Stove, Washer, Water Heater - High-Efficiency
Heat Source Natural Gas
Laundry Upper Floor
Exterior
Waterfront N
Water Access N
Accessibility 2+ Access Exits
Garage N
Building
Story 2
Sewer Public Sewer
Water Public
Architectural Style Straight Thru
Level or Stories 2
Additional Building Above Grade, Below Grade
New Construction N
Schools
School District The School District Of Philadelphia
Others
Senior Community No
Tax ID 482165100
Ownership Fee Simple
SqFt Source Assessor
Security Features Carbon Monoxide Detector(s),Security System,Surveillance Sys,Smoke Detector
Special Listing Condition Standard
Read Less Info
Want to know what your home might be worth? Contact us for a FREE valuation!

Our team is ready to help you sell your home for the highest possible price ASAP

Bought with Tameka Harris • Elite Level Realty

"My job is to find and attract mastery-based agents to the office, protect the culture, and make sure everyone is happy! "






