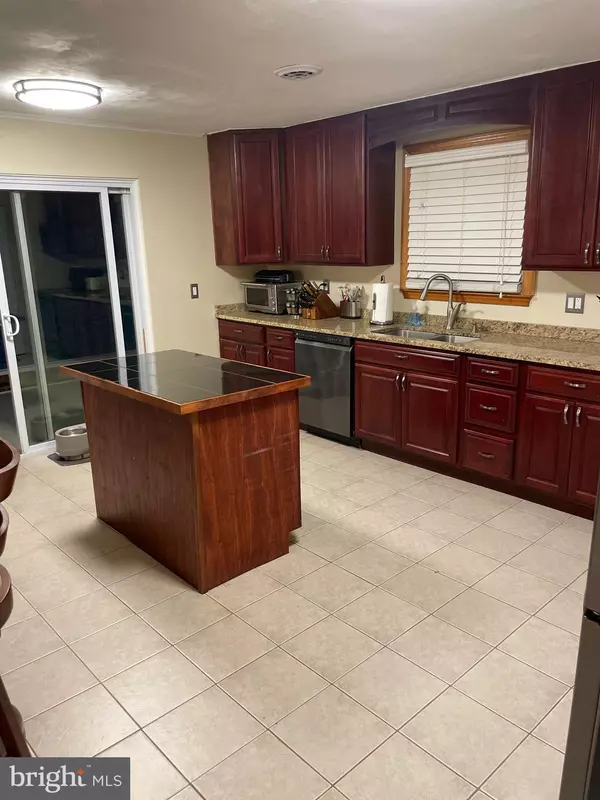$530,000
$550,000
3.6%For more information regarding the value of a property, please contact us for a free consultation.
4 Beds
2 Baths
2,240 SqFt
SOLD DATE : 12/14/2021
Key Details
Sold Price $530,000
Property Type Single Family Home
Sub Type Detached
Listing Status Sold
Purchase Type For Sale
Square Footage 2,240 sqft
Price per Sqft $236
Subdivision Old Herald Harbor
MLS Listing ID MDAA2010294
Sold Date 12/14/21
Style Raised Ranch/Rambler
Bedrooms 4
Full Baths 2
HOA Y/N N
Abv Grd Liv Area 1,680
Originating Board BRIGHT
Year Built 1972
Annual Tax Amount $4,834
Tax Year 2021
Lot Size 5.000 Acres
Acres 5.0
Property Description
Privacy! Privacy! Privacy! One of few properties in Anne Arundel County with 5 acres! Surrounded by nature. 4 bedrooms, 2 full baths, one having a jacuzzi tub. Freshly painted neutrally throughout. New floors downstairs and new carpet in upstairs bedrooms. Kitchen has granite countertops and appliances were upgraded in 2020. Huge sunroom off kitchen. 2 car garage with a huge workbench and plenty of storage. Beautiful hardwood floors upstairs in living room and dining room. Ring cameras and security system. Driveway is shared with neighbor. Seller offering new Buyer 1 Year Home warranty. Seller has said the square footage in tax record is not correct. Total square footage is 3360 and total finished square footage is 2800. Buyer should verify. Live in the country but still be close to Baltimore, Annapolis, and Washington, DC! No HOA, so the possibilities are endless.
Location
State MD
County Anne Arundel
Zoning RLD
Rooms
Main Level Bedrooms 4
Interior
Interior Features Ceiling Fan(s)
Hot Water Electric
Heating Central
Cooling Heat Pump(s), Central A/C
Fireplaces Number 2
Fireplaces Type Wood
Equipment Dishwasher, Dryer, Extra Refrigerator/Freezer, Oven - Single, Oven/Range - Electric, Refrigerator, Washer, Water Heater
Fireplace Y
Window Features Insulated
Appliance Dishwasher, Dryer, Extra Refrigerator/Freezer, Oven - Single, Oven/Range - Electric, Refrigerator, Washer, Water Heater
Heat Source Electric
Exterior
Exterior Feature Deck(s)
Garage Other
Garage Spaces 2.0
Waterfront N
Water Access N
Roof Type Asphalt
Accessibility None
Porch Deck(s)
Attached Garage 2
Total Parking Spaces 2
Garage Y
Building
Lot Description Backs to Trees, Cleared, Irregular, No Thru Street, Trees/Wooded, Secluded, Private
Story 2
Foundation Slab
Sewer Private Septic Tank
Water Well
Architectural Style Raised Ranch/Rambler
Level or Stories 2
Additional Building Above Grade, Below Grade
Structure Type Dry Wall
New Construction N
Schools
High Schools Old Mill
School District Anne Arundel County Public Schools
Others
Pets Allowed Y
Senior Community No
Tax ID 020200008927745
Ownership Fee Simple
SqFt Source Assessor
Security Features Security System
Special Listing Condition Standard
Pets Description No Pet Restrictions
Read Less Info
Want to know what your home might be worth? Contact us for a FREE valuation!

Our team is ready to help you sell your home for the highest possible price ASAP

Bought with Maureen Rehbein • Coldwell Banker Realty

"My job is to find and attract mastery-based agents to the office, protect the culture, and make sure everyone is happy! "






