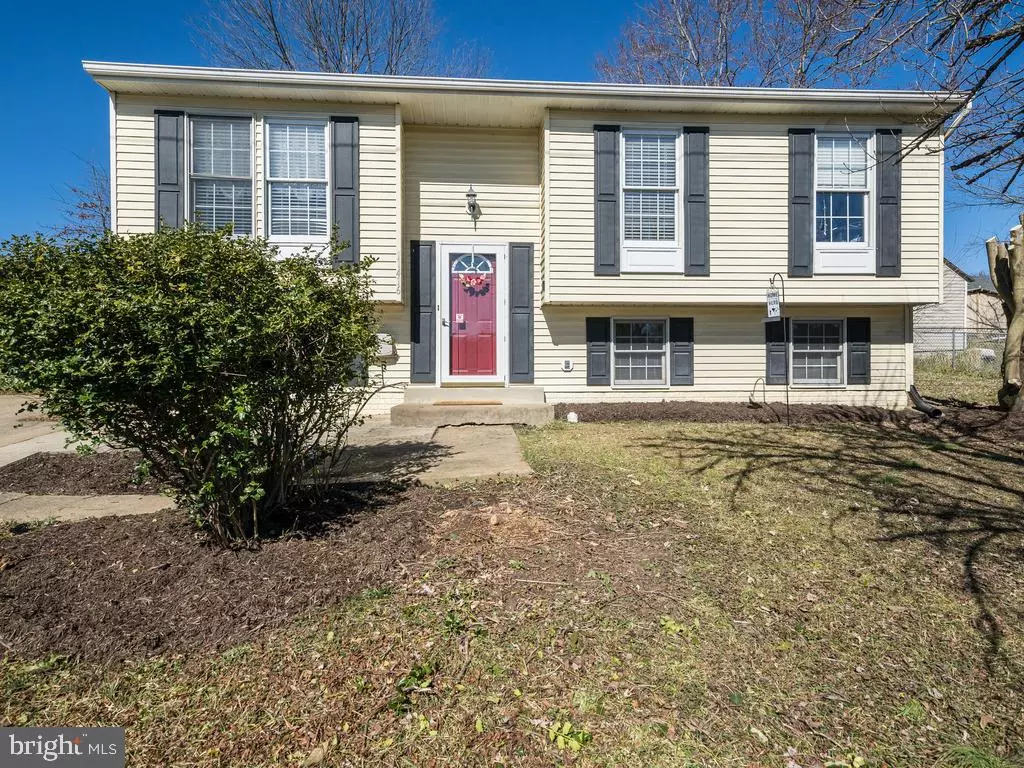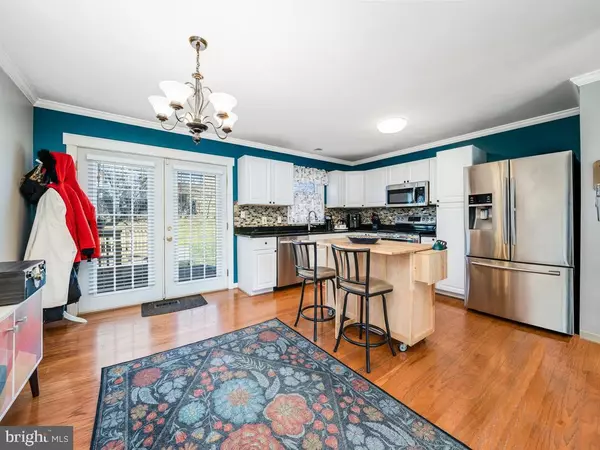$290,000
$275,000
5.5%For more information regarding the value of a property, please contact us for a free consultation.
4 Beds
2 Baths
1,932 SqFt
SOLD DATE : 04/19/2021
Key Details
Sold Price $290,000
Property Type Single Family Home
Sub Type Detached
Listing Status Sold
Purchase Type For Sale
Square Footage 1,932 sqft
Price per Sqft $150
Subdivision Chancellor Hills
MLS Listing ID VASP229048
Sold Date 04/19/21
Style Split Foyer
Bedrooms 4
Full Baths 2
HOA Y/N N
Abv Grd Liv Area 996
Originating Board BRIGHT
Year Built 1989
Annual Tax Amount $1,719
Tax Year 2020
Lot Size 10,081 Sqft
Acres 0.23
Property Description
LOCATION LOCATION LOCATION! This super cute and well maintained home has all of the updates you would like - beautiful kitchen with granite countertops and stainless appliances, hardwood in family room, dining room and kitchen, as well as hardwood stairs, updated bathrooms, newer hot water tank (2019), regular maintenance of and recently serviced HVAC, as well as a radon mitigation system that was installed in 2017. Basement offers a large 4th bedroom, plus a huge multipurpose room. The utility room is larger than it appears and the shelving conveys (along with the washer and dryer). There is a large parking area next to the home that allows you to pull in and turn around to exit onto Gordon Road facing forward without having to back out onto Gordon Road. This home is conveniently located just minutes from the Gordon Road commuter lot and Harrison Crossing where you have plenty of shopping and dining options. Showing cut off is Sunday March 7 at 2pm. Offer deadline is Sunday March 7 by 5 pm. Offers will be reviewed and decision made Sunday evening.
Location
State VA
County Spotsylvania
Zoning R1
Direction East
Rooms
Other Rooms Dining Room, Primary Bedroom, Bedroom 2, Bedroom 3, Bedroom 4, Kitchen, Family Room, Recreation Room, Bathroom 1, Bathroom 2
Basement Fully Finished, Interior Access
Main Level Bedrooms 3
Interior
Interior Features Ceiling Fan(s), Crown Moldings, Dining Area, Floor Plan - Open
Hot Water Electric
Heating Heat Pump(s)
Cooling Central A/C
Equipment Built-In Microwave, Dishwasher, Disposal, Dryer, Oven/Range - Electric, Washer, Refrigerator
Furnishings No
Fireplace N
Appliance Built-In Microwave, Dishwasher, Disposal, Dryer, Oven/Range - Electric, Washer, Refrigerator
Heat Source Electric
Laundry Basement
Exterior
Fence Fully, Chain Link
Water Access N
Accessibility None
Garage N
Building
Story 2
Sewer Public Sewer
Water Public
Architectural Style Split Foyer
Level or Stories 2
Additional Building Above Grade, Below Grade
New Construction N
Schools
School District Spotsylvania County Public Schools
Others
Senior Community No
Tax ID 22G7-6-
Ownership Fee Simple
SqFt Source Assessor
Acceptable Financing USDA, VA, FHA, Conventional, Cash
Listing Terms USDA, VA, FHA, Conventional, Cash
Financing USDA,VA,FHA,Conventional,Cash
Special Listing Condition Standard
Read Less Info
Want to know what your home might be worth? Contact us for a FREE valuation!

Our team is ready to help you sell your home for the highest possible price ASAP

Bought with Billy R Petry Jr. • Samson Properties

"My job is to find and attract mastery-based agents to the office, protect the culture, and make sure everyone is happy! "






