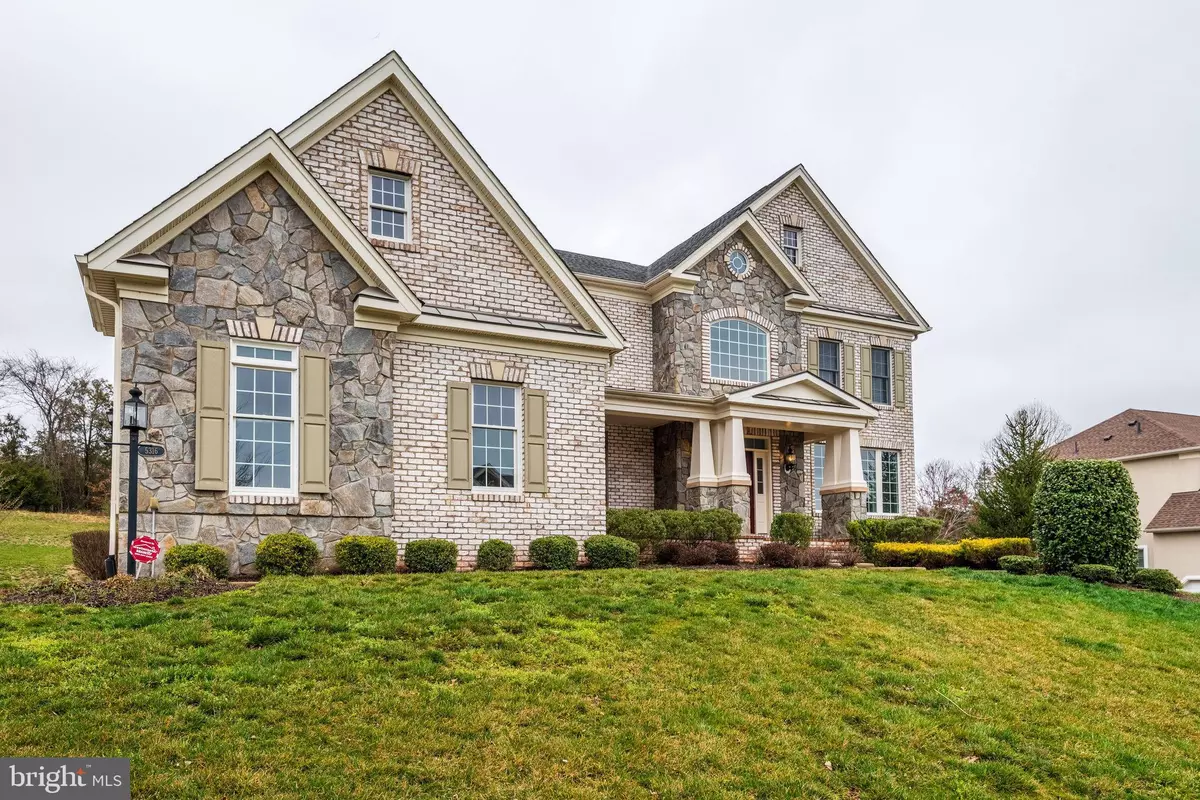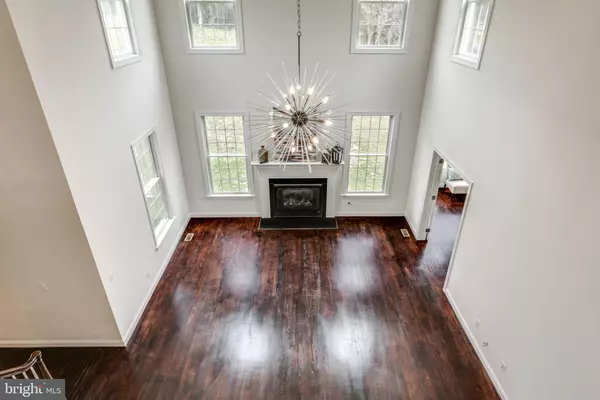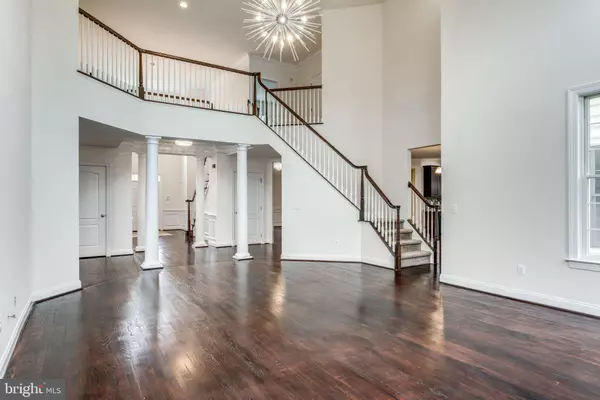$1,055,000
$1,100,000
4.1%For more information regarding the value of a property, please contact us for a free consultation.
6 Beds
7 Baths
7,541 SqFt
SOLD DATE : 05/28/2021
Key Details
Sold Price $1,055,000
Property Type Single Family Home
Sub Type Detached
Listing Status Sold
Purchase Type For Sale
Square Footage 7,541 sqft
Price per Sqft $139
Subdivision Dominion Valley Country Club
MLS Listing ID VAPW517838
Sold Date 05/28/21
Style Colonial
Bedrooms 6
Full Baths 5
Half Baths 2
HOA Fees $160/mo
HOA Y/N Y
Abv Grd Liv Area 4,879
Originating Board BRIGHT
Year Built 2013
Annual Tax Amount $10,666
Tax Year 2021
Lot Size 0.769 Acres
Acres 0.77
Property Description
Simply majestic Harding floorplan in Gated Dominion Valley. Fabulous home for multi-generational living! Plenty of elbow room for the entire family and guests with over 7500 sq. ft. finished on three fully finished levels. Multiple extensions include: bumped out family room, solarium and sun room extensions. Hardwoods throughout main level. Gracious dual staircase entry with soaring two story foyer flanked by formal living and dining room. Wainscotting and deep crown molding in formal areas. Extended two story family room with marble fireplace. Study and half bath in convenient location on main level. Elegant and sundrenched sun room with double french doors off family room with cathedral ceiling. Enormous kitchen with top of the line Jennaire stainless steel appliances: gas range 6 burner stove & griddle includes double ovens, convection microwave plus wall oven, sub zero 48 inch refrigerator. Large center island. Huge breakfast room with large entry to rear solarium. Laundry and mudroom on main level entrance to 3 car garage. Upper level has 4 spacious bedrooms. Primary bedroom with large den with many uses. Luxury master bath with his and her vanities, soaking tub and separate shower. Large walk in closets. Prince/princess suite with private ensuite bath. Large buddy bath with dual sinks and separate toilet/tub area between two upper bedrooms. Lower level boasts large rec/family room: includes kitchenette with dishwasher, sink, microwave, fridge and space for wine cooler -- granite counters includes bar seating. Exercise room/den off kitchenette. Two large bedrooms in lower level -- both with sitting rooms and full baths! Plenty of closet space throughout. This home is located on quiet cul-de-sac street on .77 acre private lot. Brick and stone front. Dominion Valley is Western Prince William County's premier master planned resort style golf community. Amenities abound. Four award winning schools on site. Shopping on site. Near major commuter routes, restaurants, entertainment, wineries and healthcare. Come and enjoy a Lifetime of Saturdays!
Location
State VA
County Prince William
Zoning RPC
Rooms
Other Rooms Living Room, Dining Room, Primary Bedroom, Sitting Room, Bedroom 2, Bedroom 3, Bedroom 4, Kitchen, Family Room, Foyer, Study, Sun/Florida Room, Exercise Room, Laundry, Mud Room, Recreation Room, Solarium, Bathroom 2, Bathroom 3, Primary Bathroom, Full Bath, Half Bath, Additional Bedroom
Basement Full, Fully Finished, Heated, Outside Entrance, Rear Entrance, Sump Pump, Walkout Level, Windows
Interior
Interior Features Additional Stairway, Carpet, Chair Railings, Crown Moldings, Double/Dual Staircase, Family Room Off Kitchen, Floor Plan - Open, Formal/Separate Dining Room, Kitchen - Gourmet, Kitchen - Island, Kitchenette, Pantry, Primary Bath(s), Recessed Lighting, Soaking Tub, Sprinkler System, Stall Shower, Tub Shower, Upgraded Countertops, Wainscotting, Walk-in Closet(s), Wood Floors
Hot Water Natural Gas
Heating Forced Air, Heat Pump(s)
Cooling Central A/C
Flooring Hardwood, Carpet, Ceramic Tile, Marble
Fireplaces Number 1
Fireplaces Type Fireplace - Glass Doors, Gas/Propane, Mantel(s), Marble
Equipment Built-In Microwave, Dishwasher, Disposal, Dryer - Front Loading, Exhaust Fan, Humidifier, Icemaker, Oven - Double, Oven - Wall, Oven/Range - Gas, Range Hood, Refrigerator, Six Burner Stove, Stainless Steel Appliances, Washer - Front Loading, Water Heater
Fireplace Y
Window Features Casement,Double Hung,Double Pane,Low-E,Palladian,Screens,Vinyl Clad
Appliance Built-In Microwave, Dishwasher, Disposal, Dryer - Front Loading, Exhaust Fan, Humidifier, Icemaker, Oven - Double, Oven - Wall, Oven/Range - Gas, Range Hood, Refrigerator, Six Burner Stove, Stainless Steel Appliances, Washer - Front Loading, Water Heater
Heat Source Natural Gas, Electric
Laundry Dryer In Unit, Main Floor, Washer In Unit
Exterior
Garage Garage - Side Entry, Garage Door Opener
Garage Spaces 3.0
Utilities Available Cable TV Available, Electric Available, Natural Gas Available, Phone Available, Sewer Available, Under Ground, Water Available
Amenities Available Basketball Courts, Club House, Common Grounds, Community Center, Exercise Room, Game Room, Gated Community, Golf Course Membership Available, Jog/Walk Path, Meeting Room, Party Room, Picnic Area, Pool - Indoor, Pool - Outdoor, Recreational Center, Swimming Pool, Tennis Courts, Tot Lots/Playground, Volleyball Courts
Waterfront N
Water Access N
View Garden/Lawn, Trees/Woods
Roof Type Architectural Shingle
Street Surface Black Top,Paved
Accessibility 32\"+ wide Doors
Road Frontage Private
Attached Garage 3
Total Parking Spaces 3
Garage Y
Building
Lot Description Backs - Open Common Area, Backs to Trees, Landscaping, Private
Story 3
Foundation Concrete Perimeter
Sewer Public Sewer
Water Public
Architectural Style Colonial
Level or Stories 3
Additional Building Above Grade, Below Grade
Structure Type 2 Story Ceilings,9'+ Ceilings,Tray Ceilings
New Construction N
Schools
Elementary Schools Alvey
Middle Schools Ronald Wilson Reagan
High Schools Battlefield
School District Prince William County Public Schools
Others
HOA Fee Include Common Area Maintenance,Fiber Optics Available,Management,Pool(s),Recreation Facility,Reserve Funds,Road Maintenance,Security Gate,Snow Removal,Trash
Senior Community No
Tax ID 7399-21-3420
Ownership Fee Simple
SqFt Source Assessor
Security Features Main Entrance Lock,Non-Monitored,Security Gate,Smoke Detector,Security System
Acceptable Financing Cash, Conventional, VA
Horse Property N
Listing Terms Cash, Conventional, VA
Financing Cash,Conventional,VA
Special Listing Condition Standard
Read Less Info
Want to know what your home might be worth? Contact us for a FREE valuation!

Our team is ready to help you sell your home for the highest possible price ASAP

Bought with Khalil Alexander El-Ghoul • Glass House Real Estate

"My job is to find and attract mastery-based agents to the office, protect the culture, and make sure everyone is happy! "






